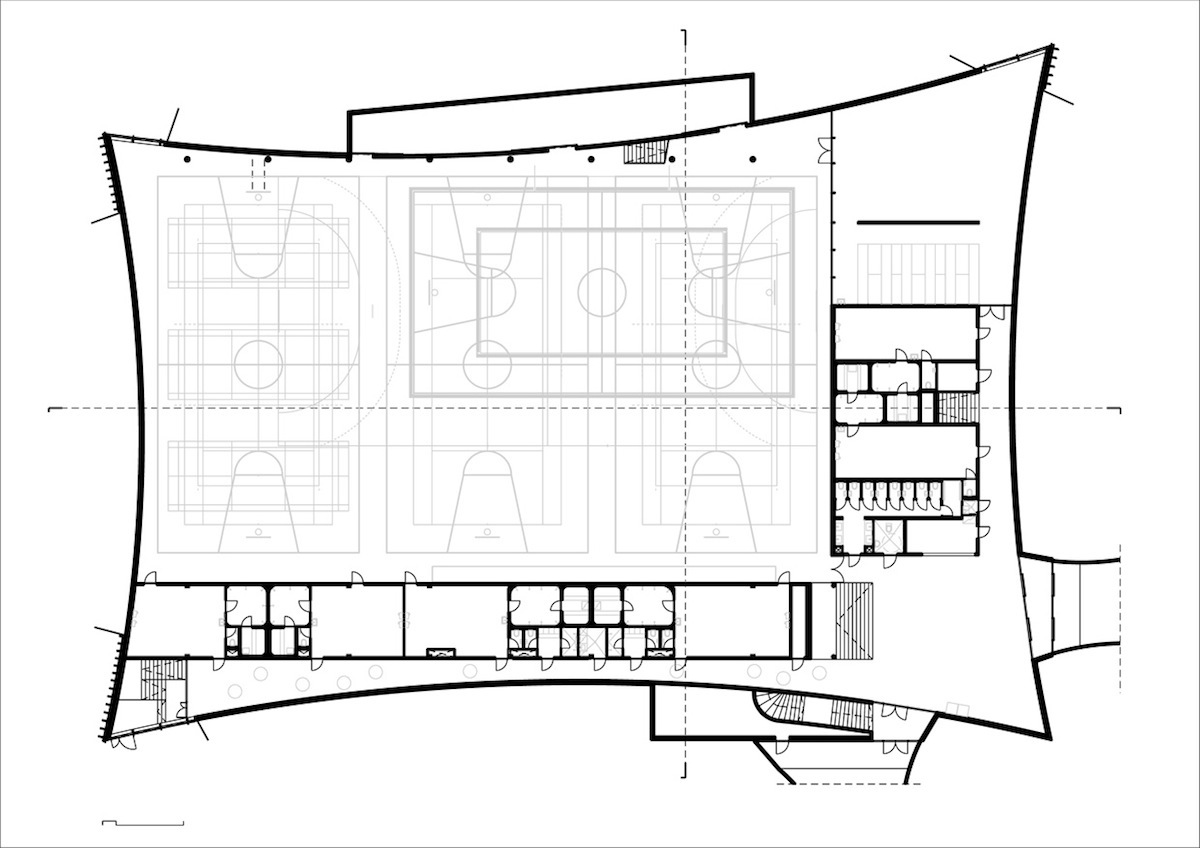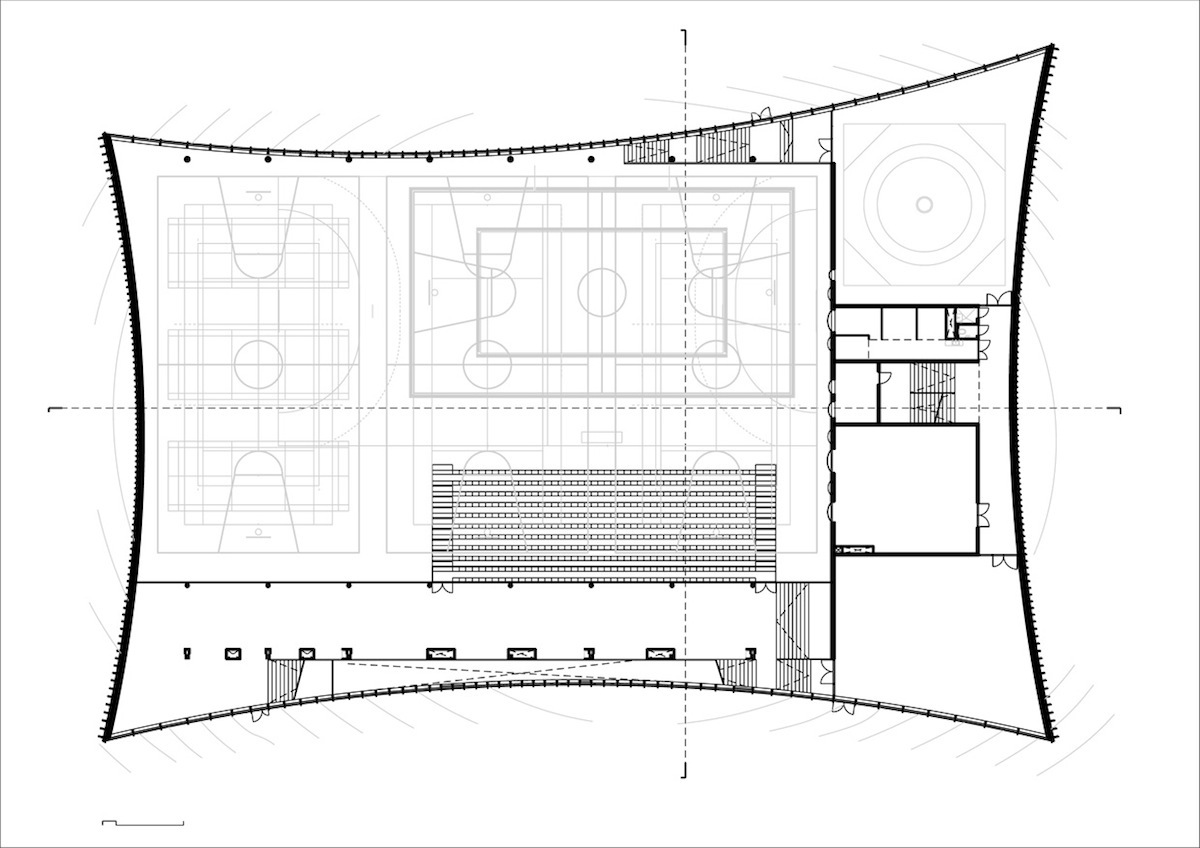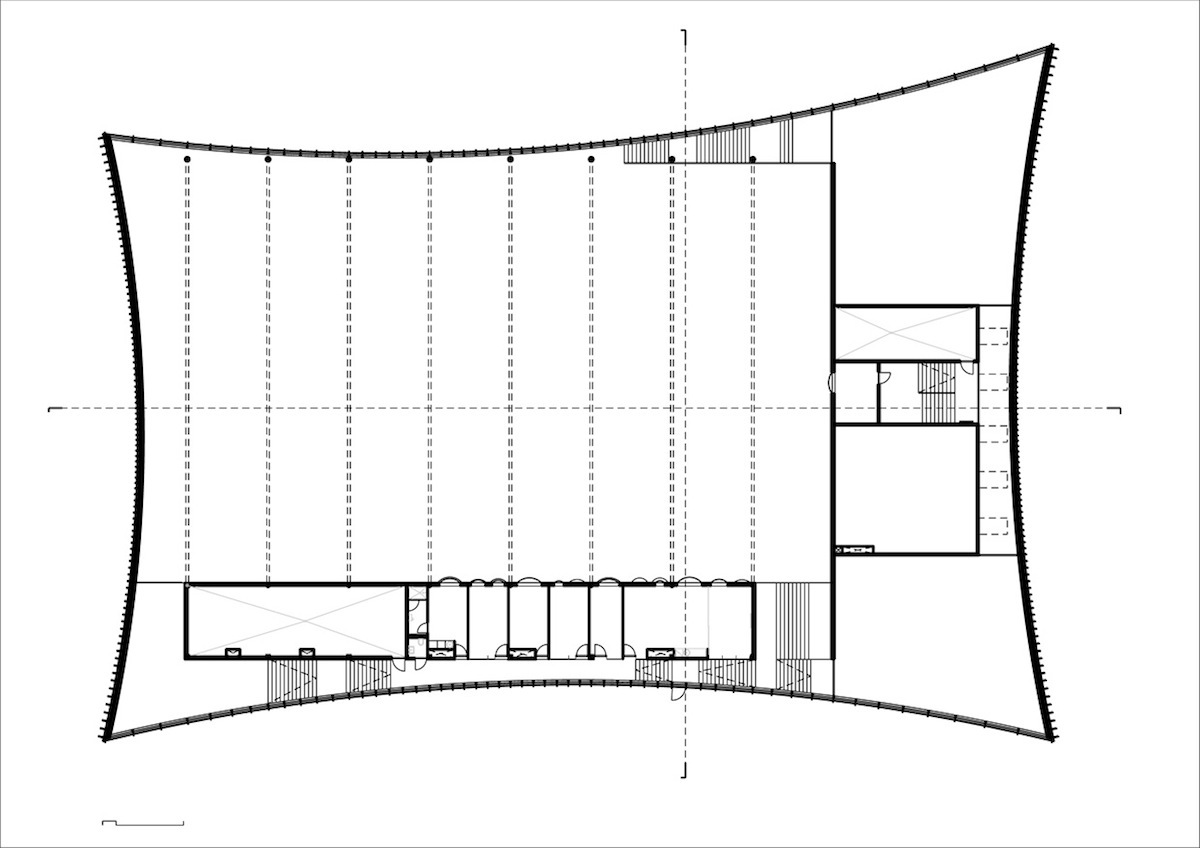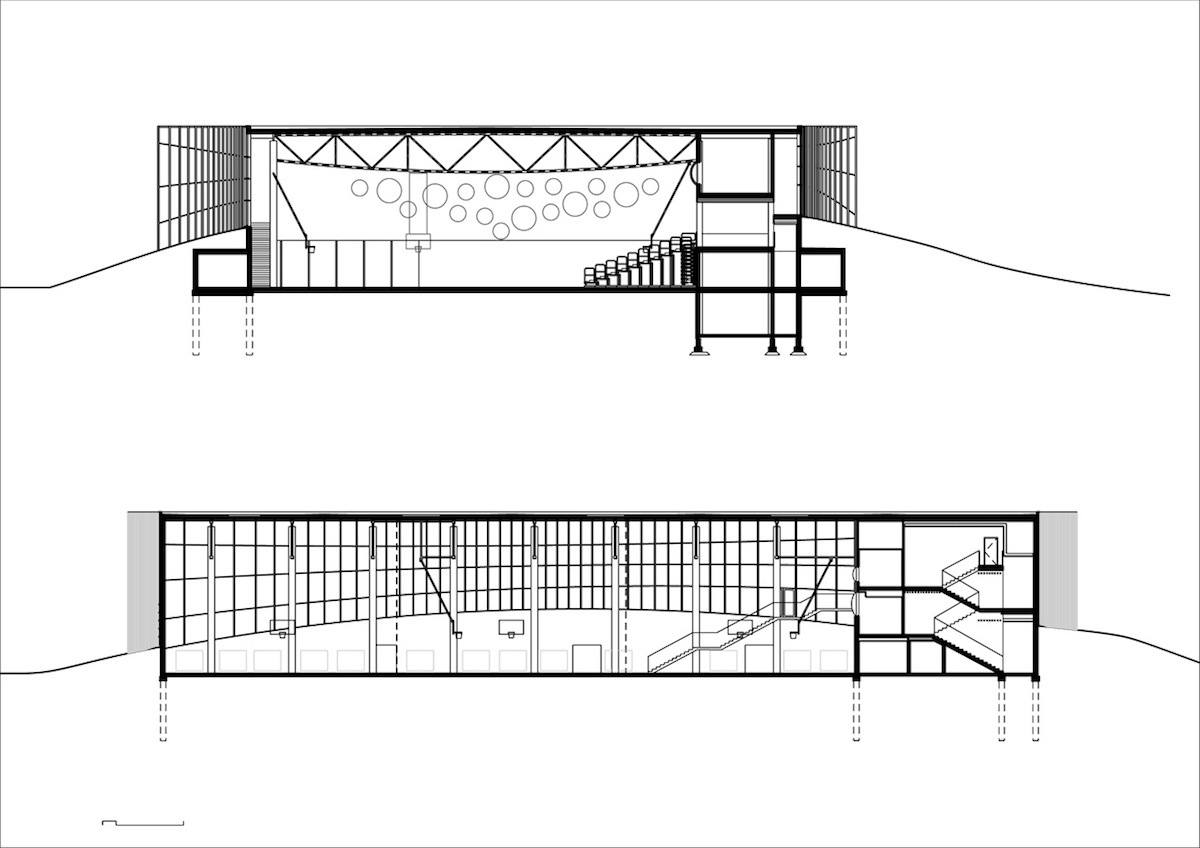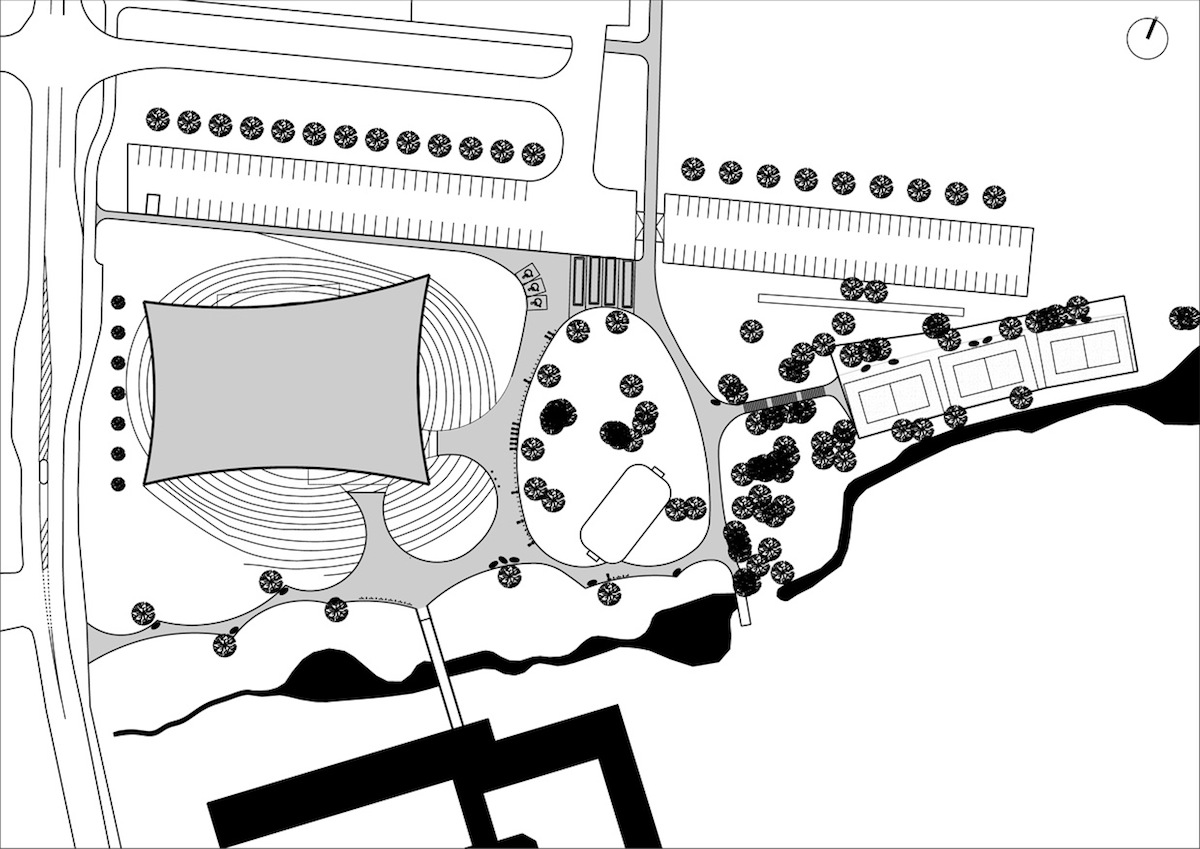Estonian university of Life Sciences Sports Hall
Architects
Ralf Lõoke
Salto Architects
Karli Luik
Maarja Kask
Interior Architects
Katrin Kaevats, Jaan Port
Competition
2007, 1st prize
Location
Fr. R. Kreutzwaldi 3,Tartu, Estonia
Size
4500m2
Status
Completed in 2009
Client
Estonian University of Life Sciences
Photos
Karli Luik, Reio Avaste
Typology
Tags

The chosen plot for the sports hall was an empty flat field right on the side of the road entering Tartu. Thus, the architectural competition implied a solution, which acted as an edifice both to the Estonian University of Life Sciences campus and the city of Tartu. In addition to its function the building also reorganised the territory of the campus. At the same time, the interior spatial programme of the sports hall largely prescribed the options of designing the main volume.
The architects decided to stretch all four edges of the cubic volume, and to organically integrate the building into the landscape. Elevated ground forms a „cushion“ around the slightly entrenched building optically minimising its volume. This effect is enhanced by undulating forms, which encompass the outdoor sports grounds and bicycle paths spiralling towards a valley further away.
The stretched-out edges of the building create concave lines both horizontally and vertically, gently referencing the landscape and softening the form of the volume. At the same time the building retains sharpness, enabling various expressionistic vistas from different angles. This is achieved by clear-cut lines, refined finishing materials and optical effects on the exterior.
A limited repertoire of considerate details and formulaic takes continues the overall attitude on the inside. The overall feel of the interior is light and airy that is easy to navigate. The stretched-out plan creates unconventional interior spaces. The choice of colours and materials is strictly limited to smooth exposed concrete and painted carroty orange surfaces accompanied by details in matte or shiny black. One is delicately reminded that a sports hall is a space for the body, e.g. the concave outline of the building creates galleries that narrow in the middle, with glazed openings in the floor. As a result one’s bodily experience of these spaces is constantly reinvigorated.

