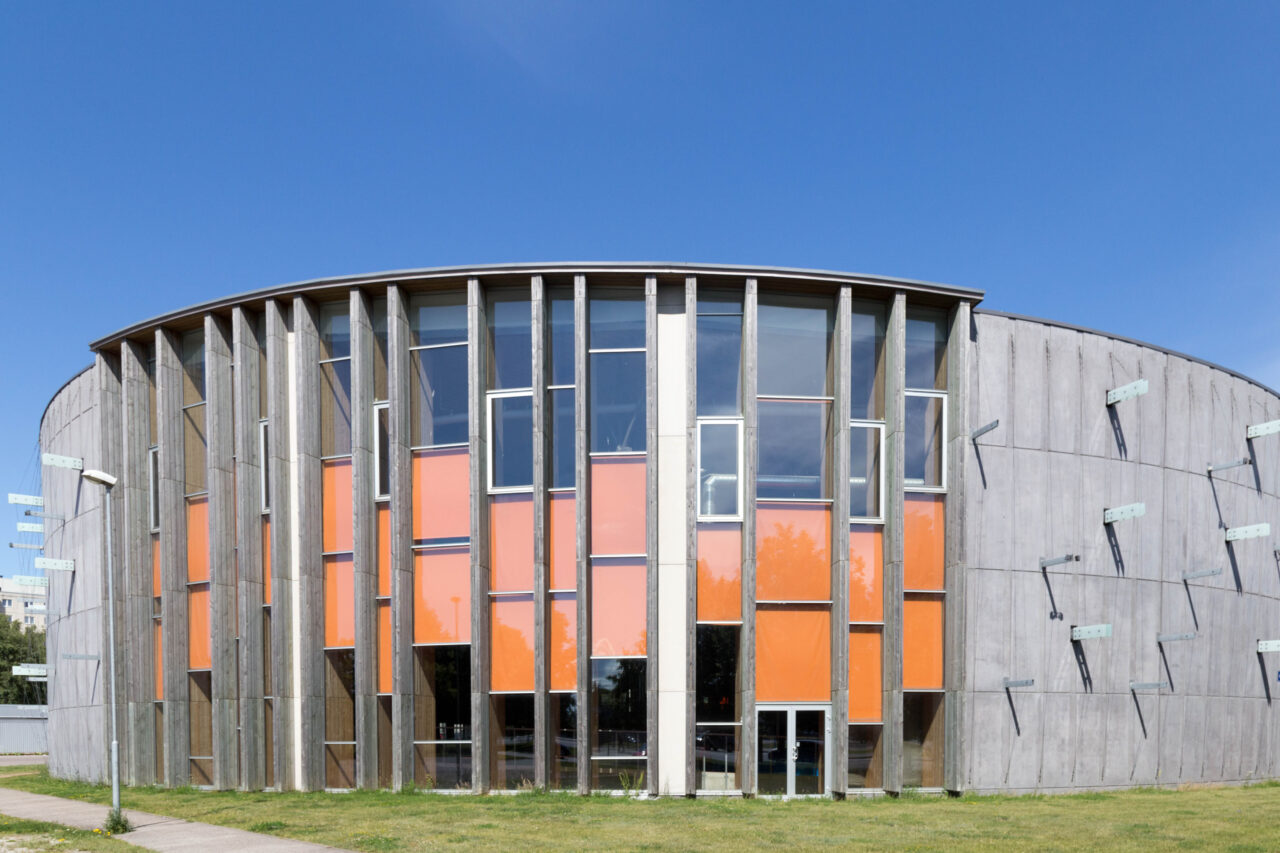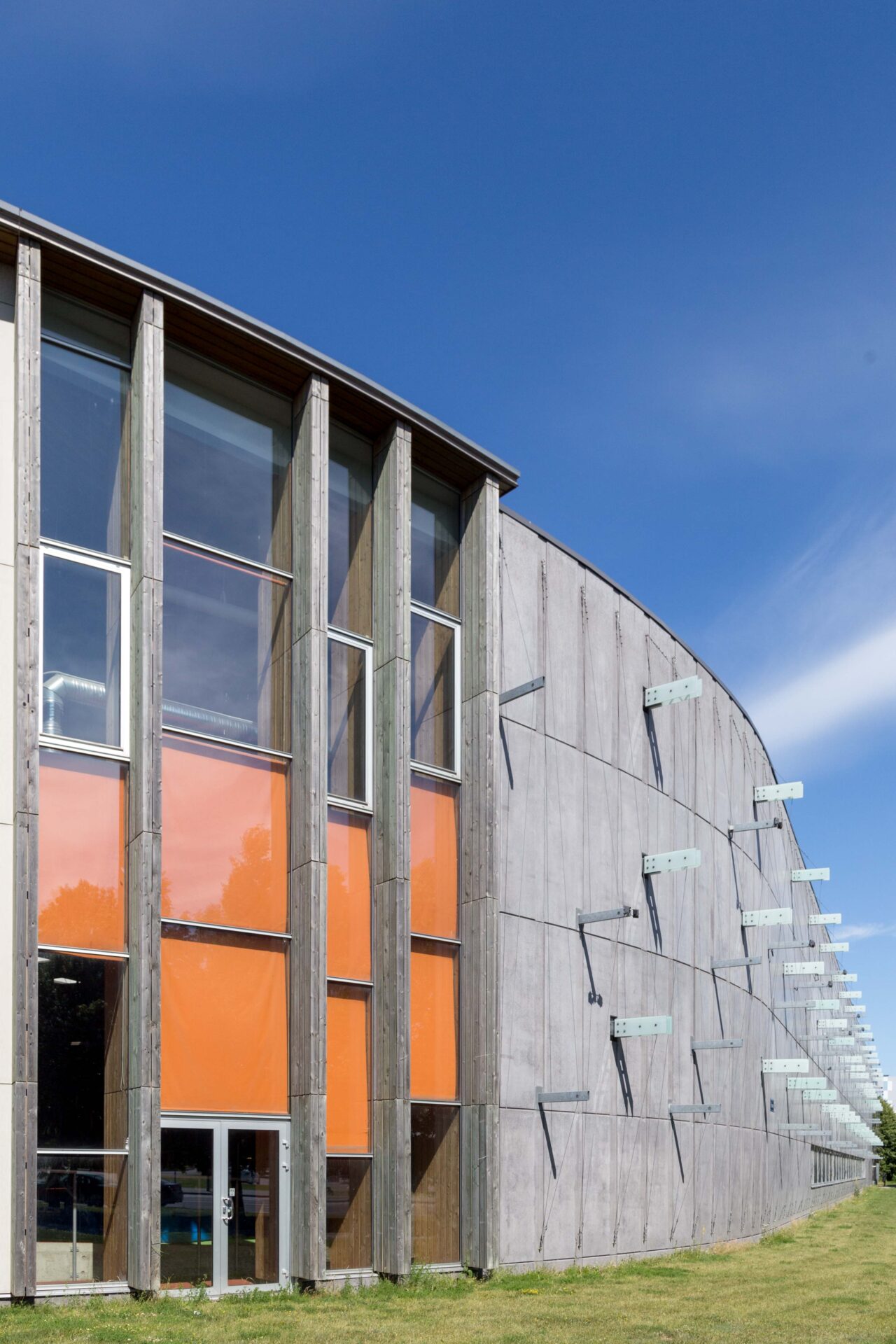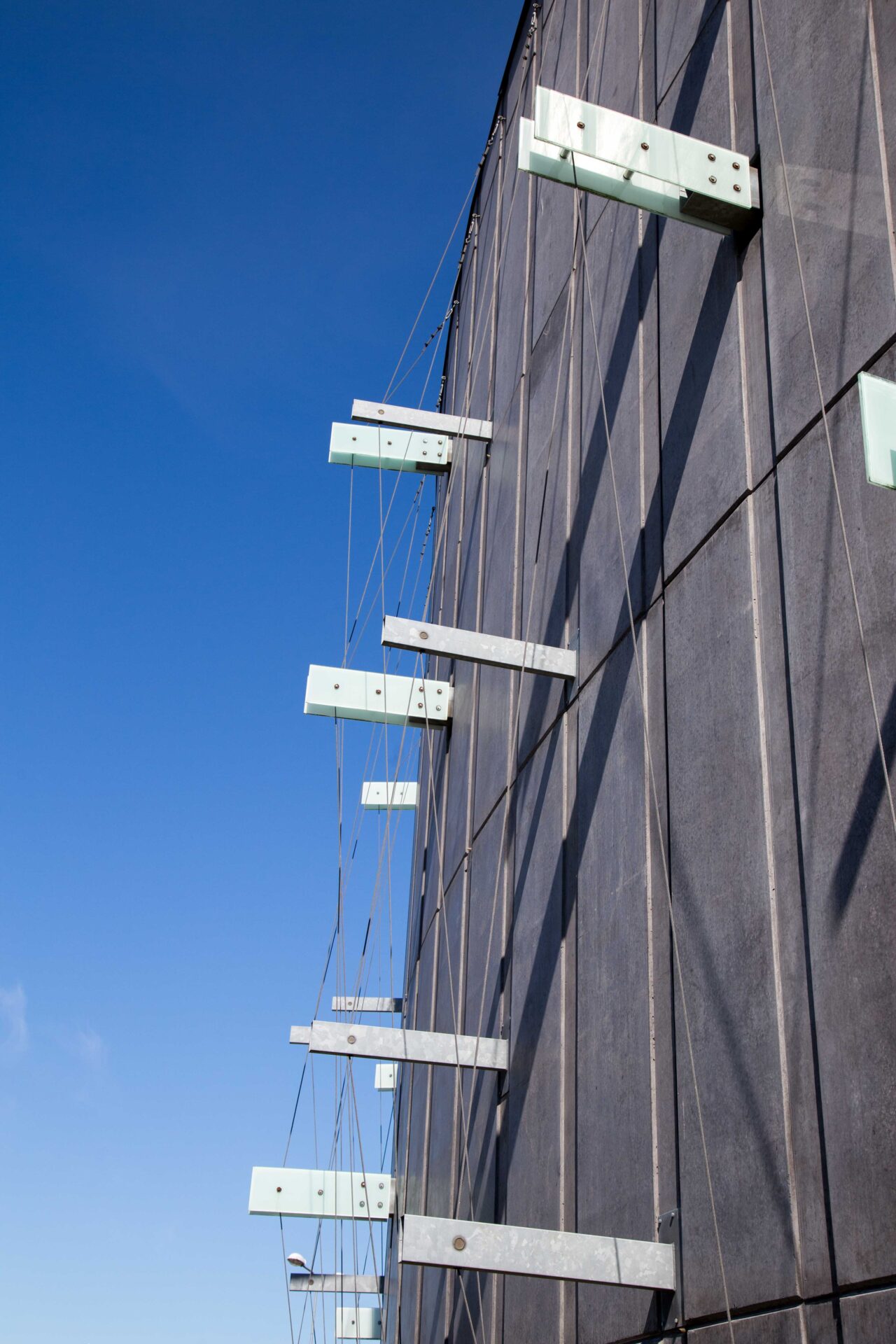Lasnamäe Sports Hall
Architects
Siiri Vallner
Tomomi Hayashi
Hanno Grossschmidt
Kavakava Architects
Location
Punane 45, Tallinn, Estonia
Size
7 794,5 m2
Status
Completed in 2002
Photos
Kert Saarma
Typology

The sports hall is located in the beginning of the soviet-era Lasnamägi housing district with apartment blocks made out of prefabricated concrete panels. In the 1990s, Lasnamäe was a district where only new apartment buildings and commercial premises were built. One of the first buildings which added functional richness and environmental thinking to the standardised architecture of Lasnamäe was the athletics hall completed in 2003, which also includes a weights room, an aerobics room and rock-climbing facilities. The three-level part of the hall houses all the auxiliary rooms (changing rooms, equipment rooms, offices, etc.).
The size and shape of the building was prompted by the length and form of the running track; the big glass surfaces invite lots of sunlight into the interior. The entrance to the building is on the level of the second floor offering a good view of the arena; the ramp makes the movement smooth and organic. By its form and the use of concrete, the hall shows how to create sensitive spatial quality in the otherwise rectangular and featureless housing area.
The protruding elements on the exterior walls are equipped with wires for greenery to attach to. The wild ivy is to cover the building gradually, providing greenery in this area where there is very little of it. The face of the building will always slowly change its appearance, representing a steady and slow process of forming the athlete’s physique.


