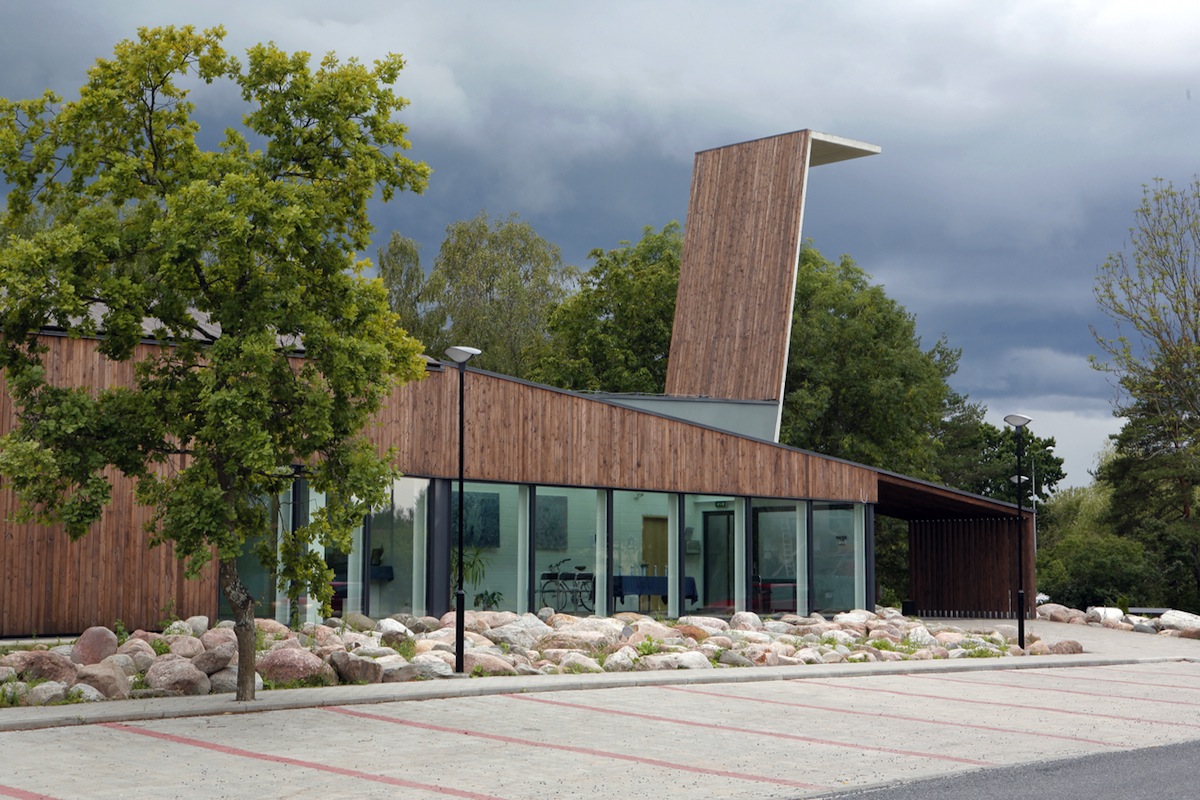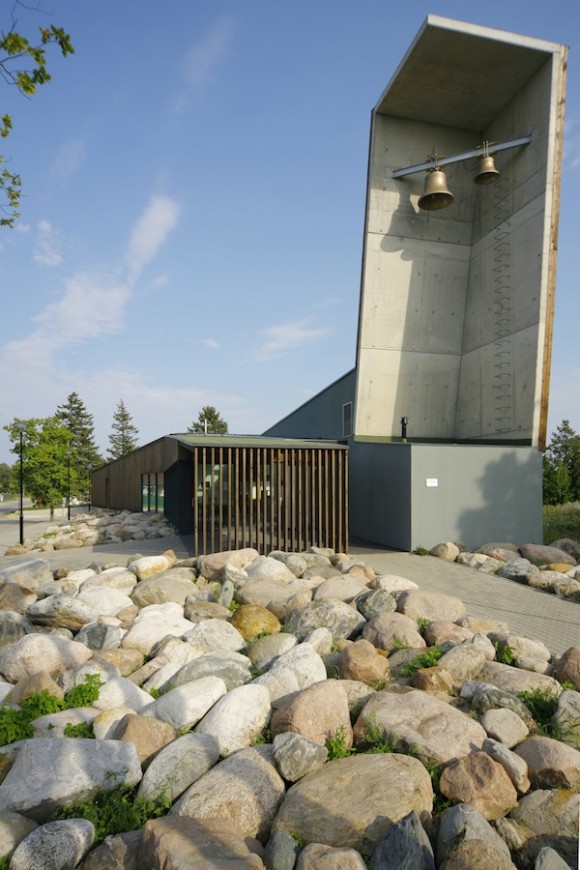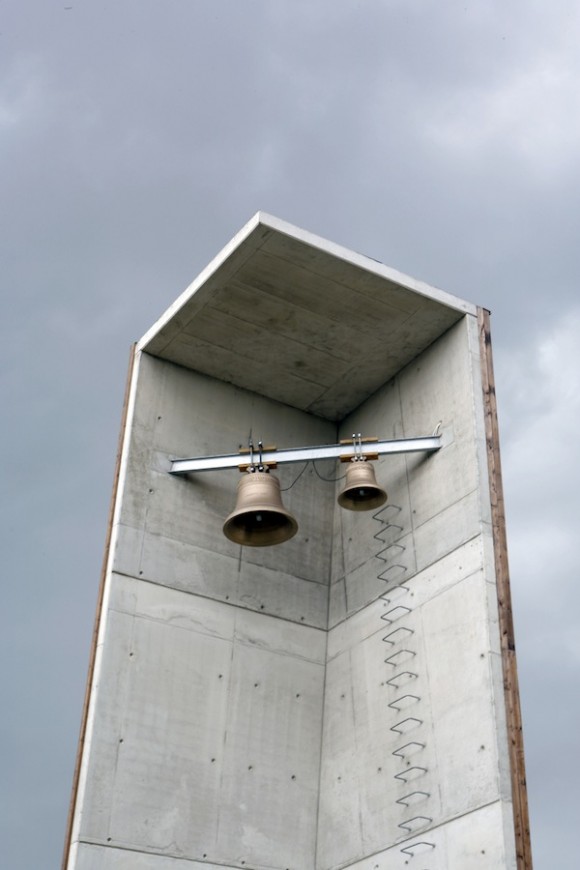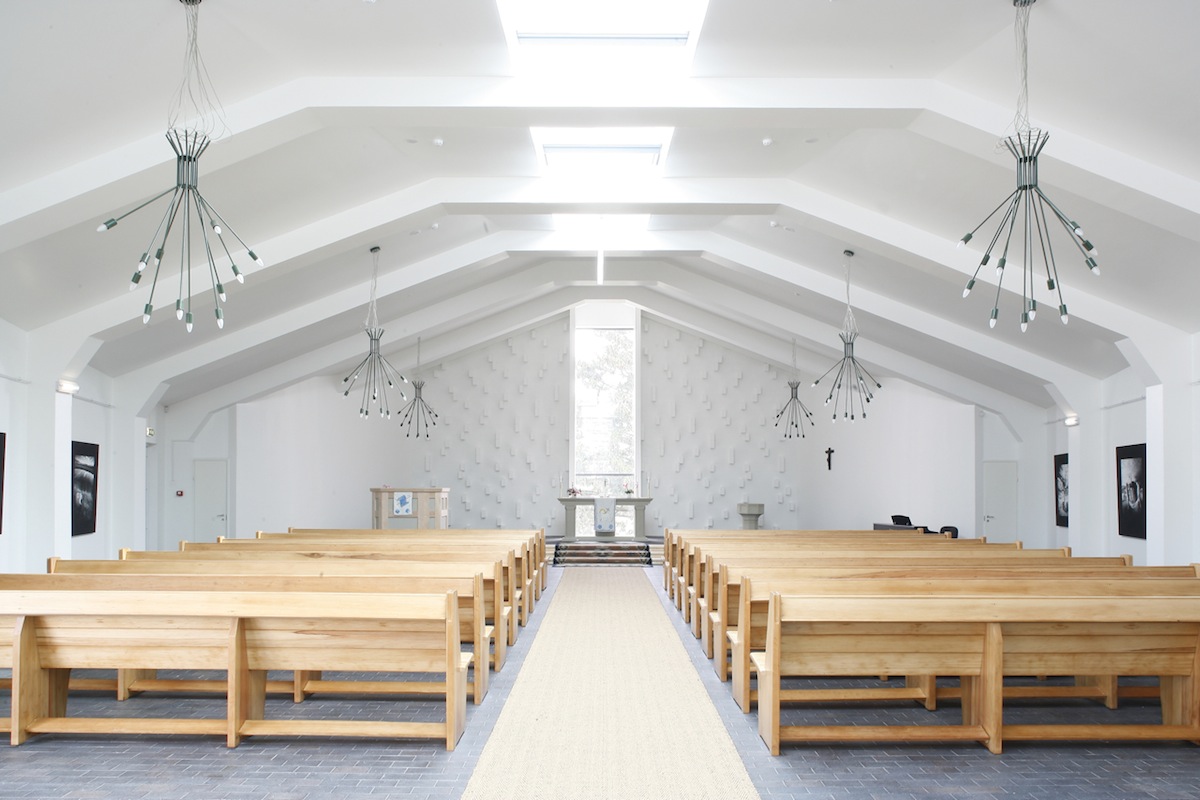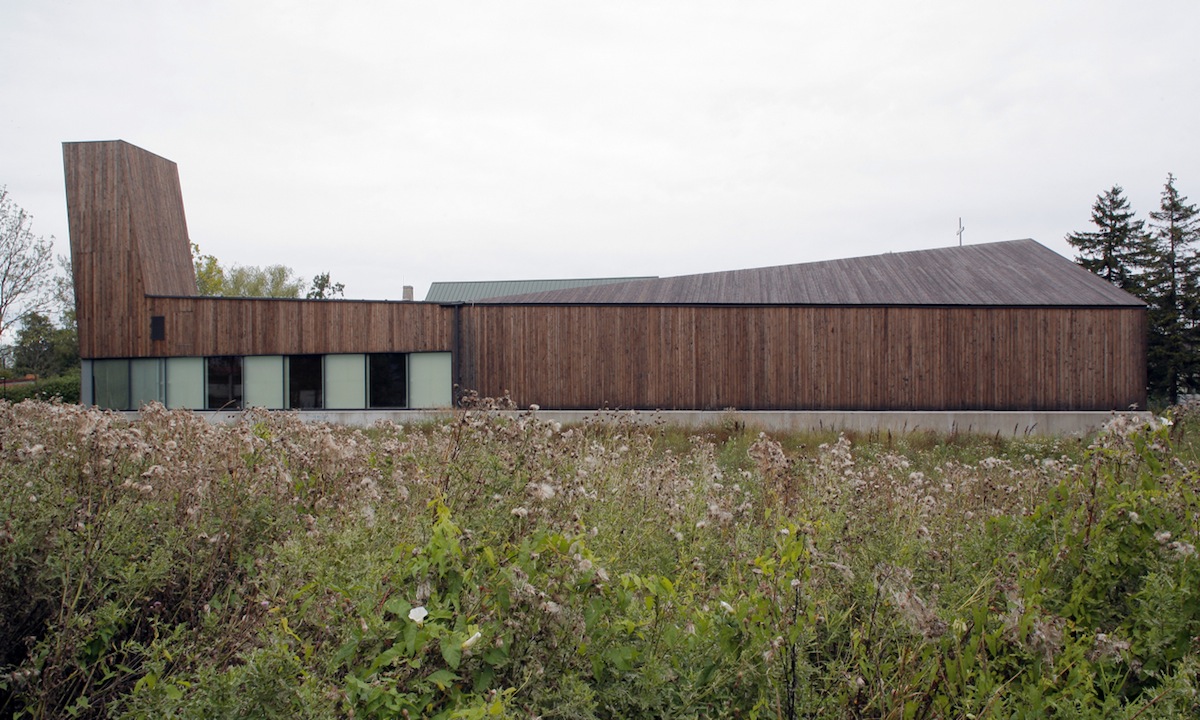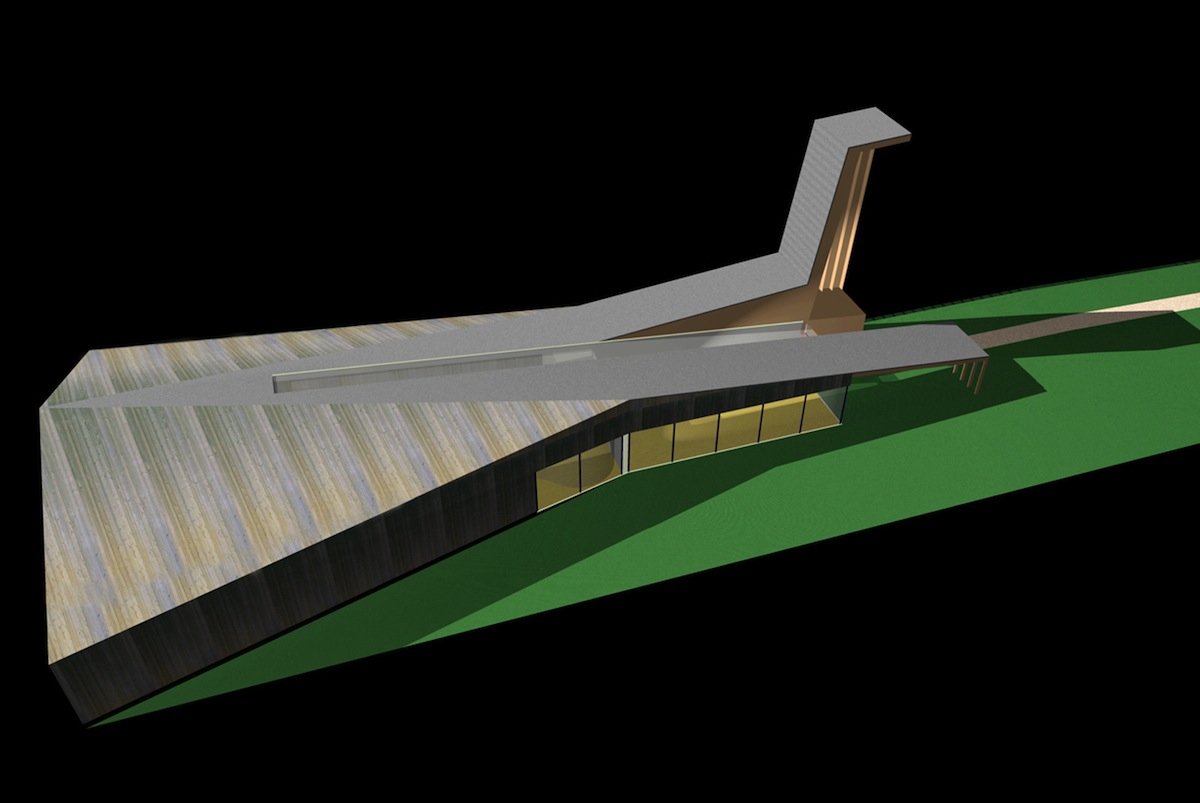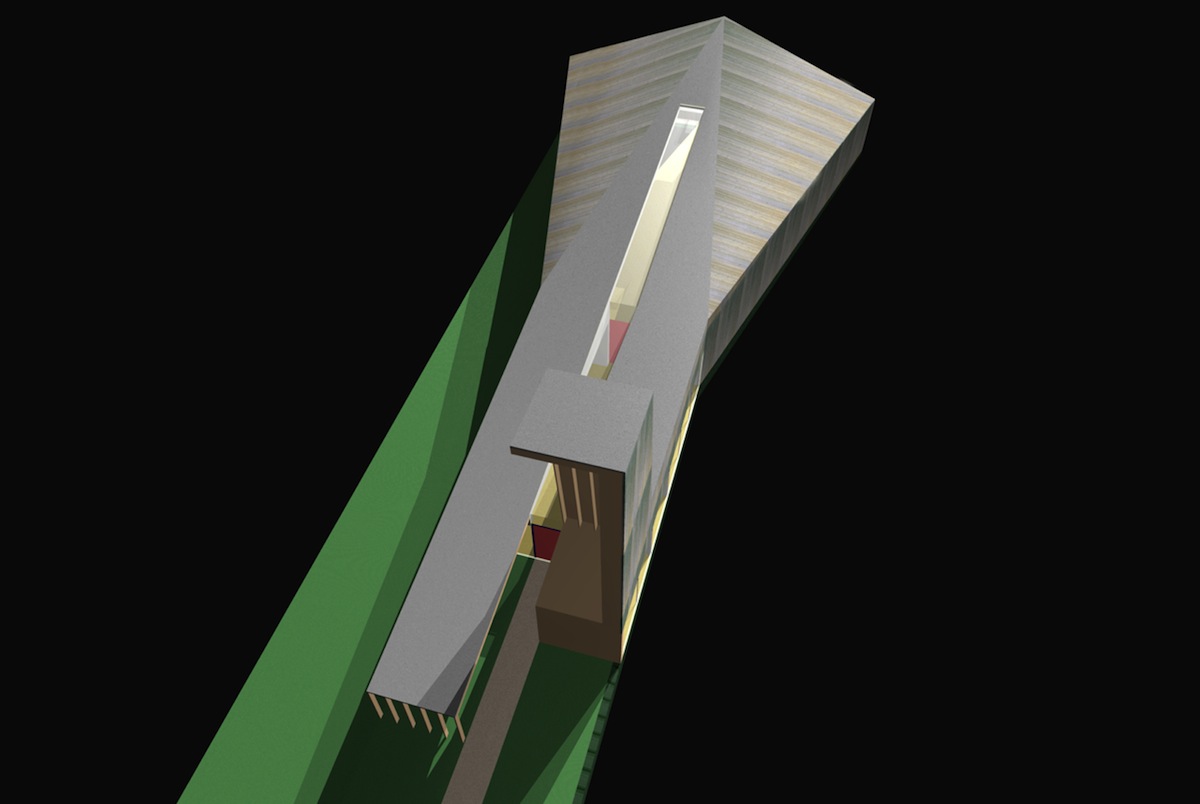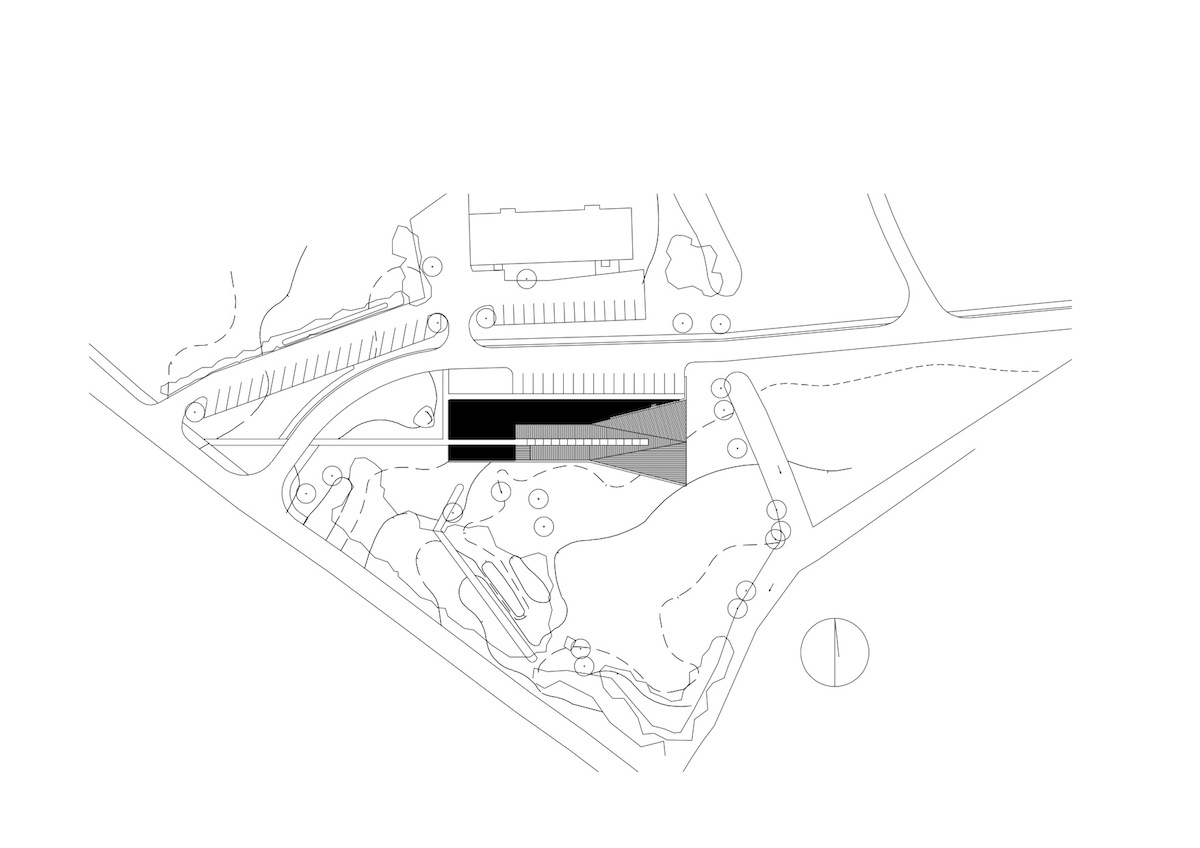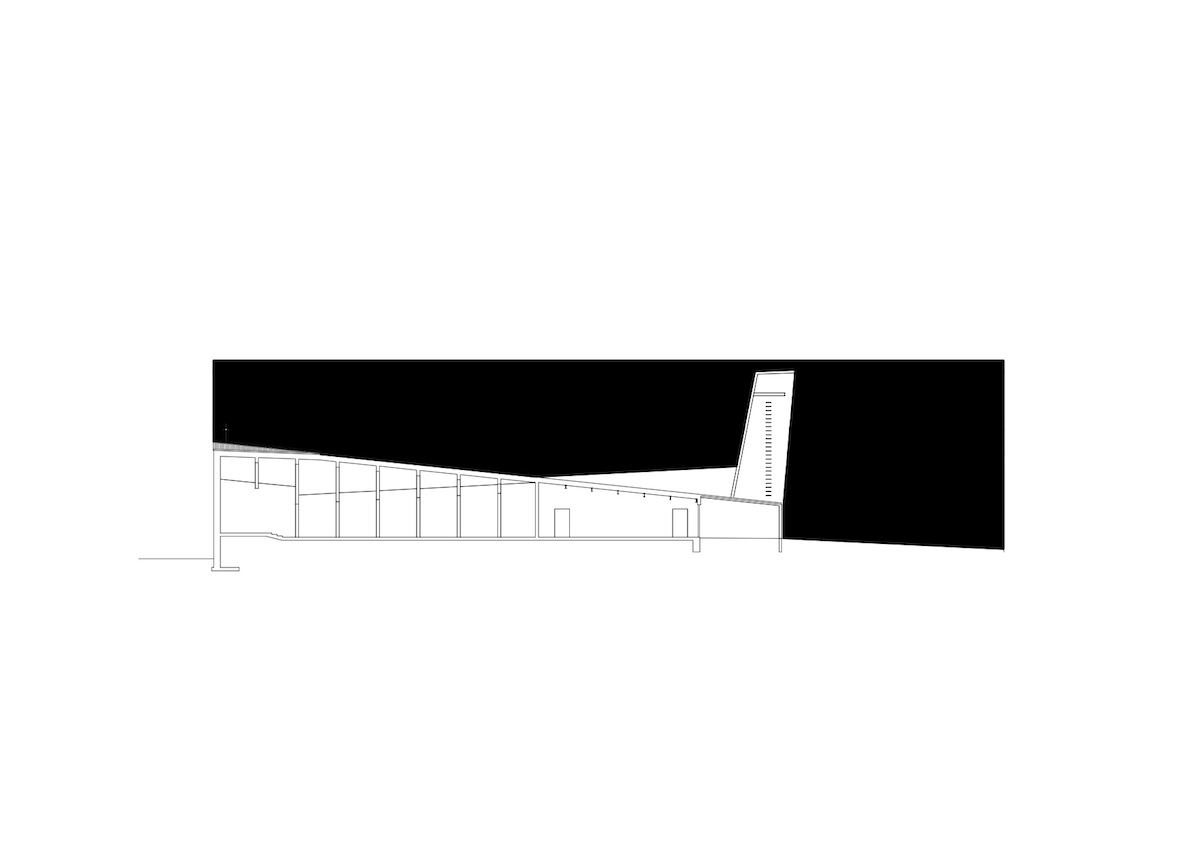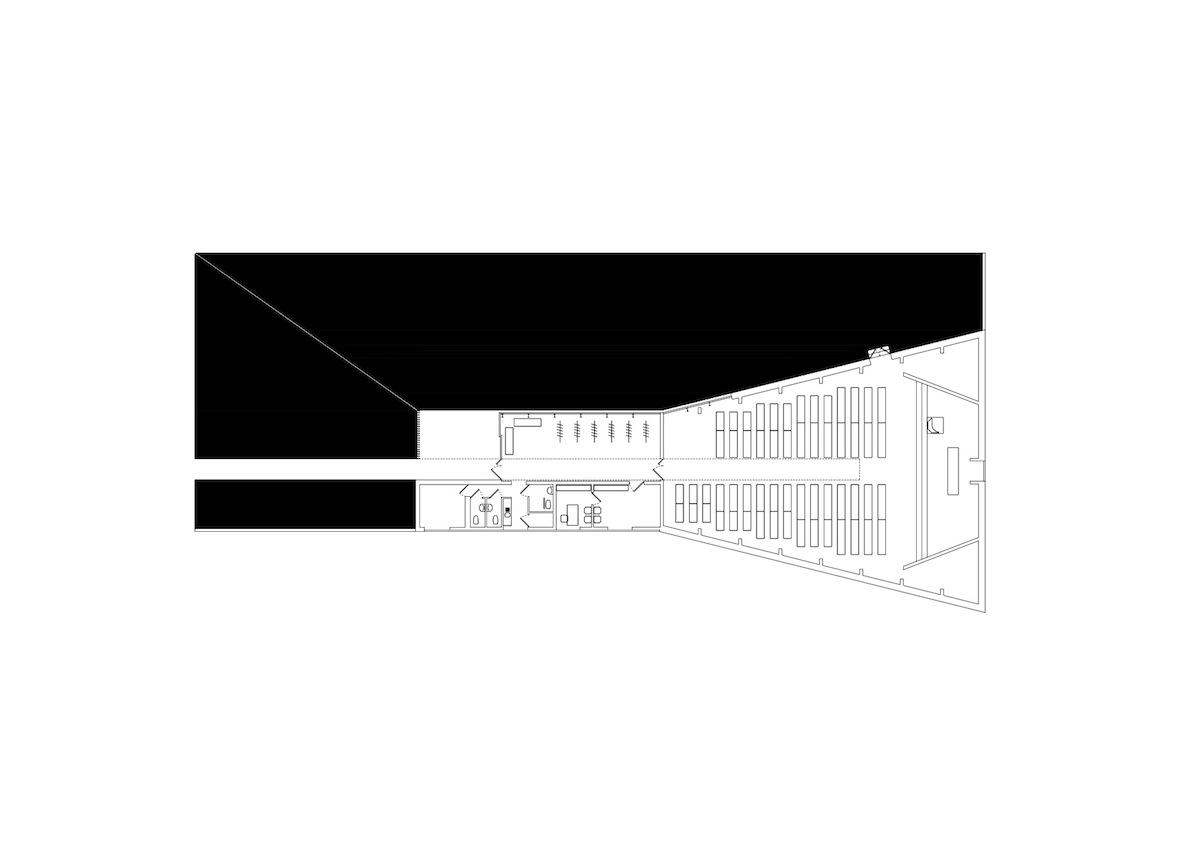Viimsi St. James’s Church
Architects
Martin Aunin
Novarc
Erkki Ristoja
Interior lighting fixtures
Tarmo Luisk
Location
Nurme Road 3, Pringi Village, Viimsi Parish, Estonia
Size
430m2
Status
Completed in 2007
Client
Viimsi Jaakobi Kiriku Ehitamise Sihtasutus
Photos
Arne Maasik
Typology
Tags
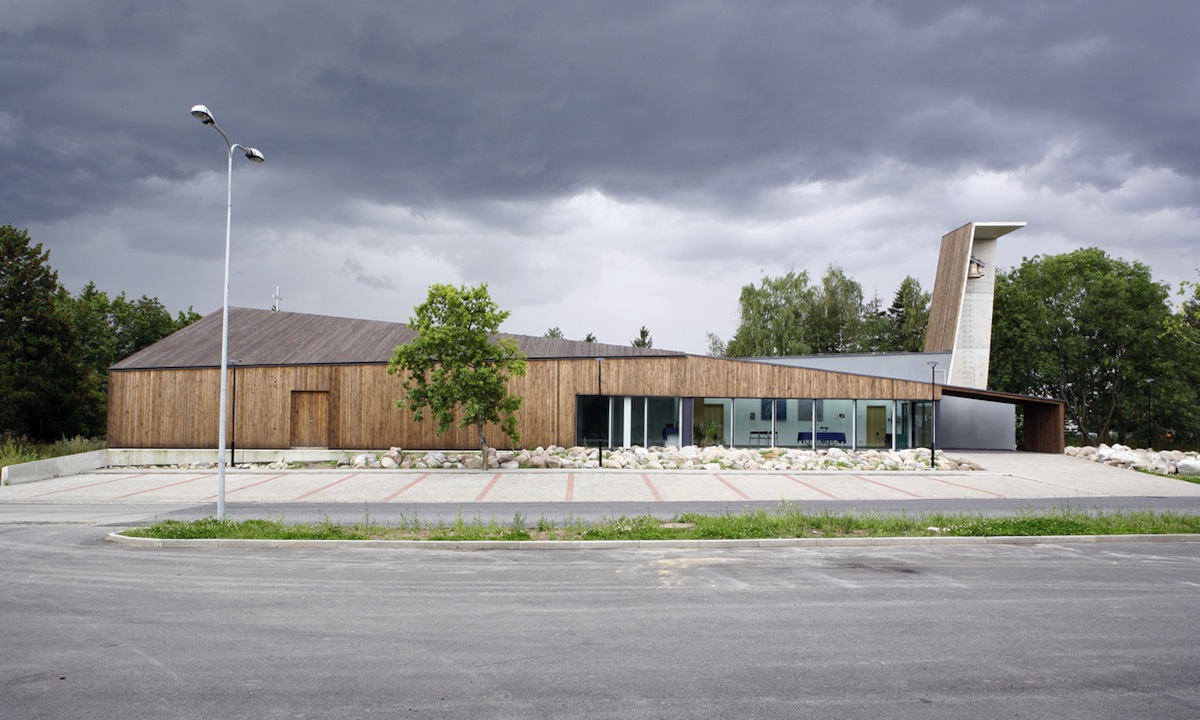
St. James’s Church in Viimsi was the first Lutheran house of worship to be built in Estonia after World War II. Several churches and chapels were planned during the more liberal Soviet perestroika atmosphere of the late 1980s but they were never built. Viimsi church, which had to be built on an extremely limited budget with the help of donations and the Consistory of the Estonian Evangelical Lutheran Church, has also had a long and complicated history. The coastal church is dedicated to all who have been lost at sea.
This building with an underlying steel structure, has been compared to an origami bird, its neck outstretched looking toward the sea. The “neck” is a 13 metre high tower containing two church bells donated by the Estonian Concrete Association. The larger bell called Memento Mori is dedicated to everyone lost to the sea, the smaller one called Memento Vivere is to all who have survived shipwrecks. A commemorative black granite slab with the names of all the victims of the sinking of the ferry “Estonia” is positioned in front of the church. The exterior of the church is wooden cladding that forms an interesting interplay with the few bare visible concrete elements.
The interior is laid out over a single floor with an entrance hall, the congregation hall with seating for 230 people, the sacristy and an office. The interior design is austere, white walls and ceilings boost the solemn atmosphere. Contrast is added by the wooden furniture.
