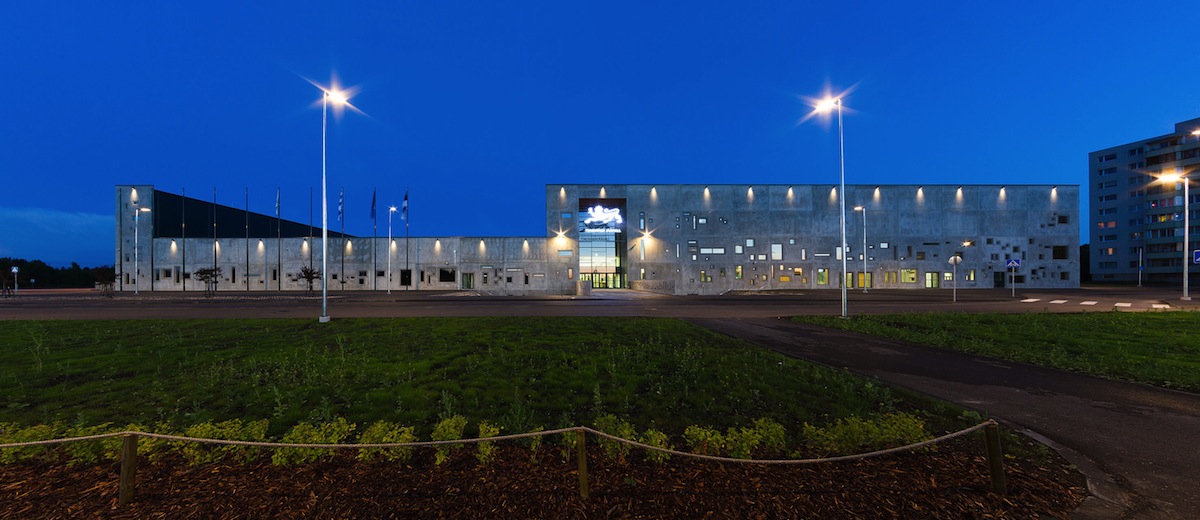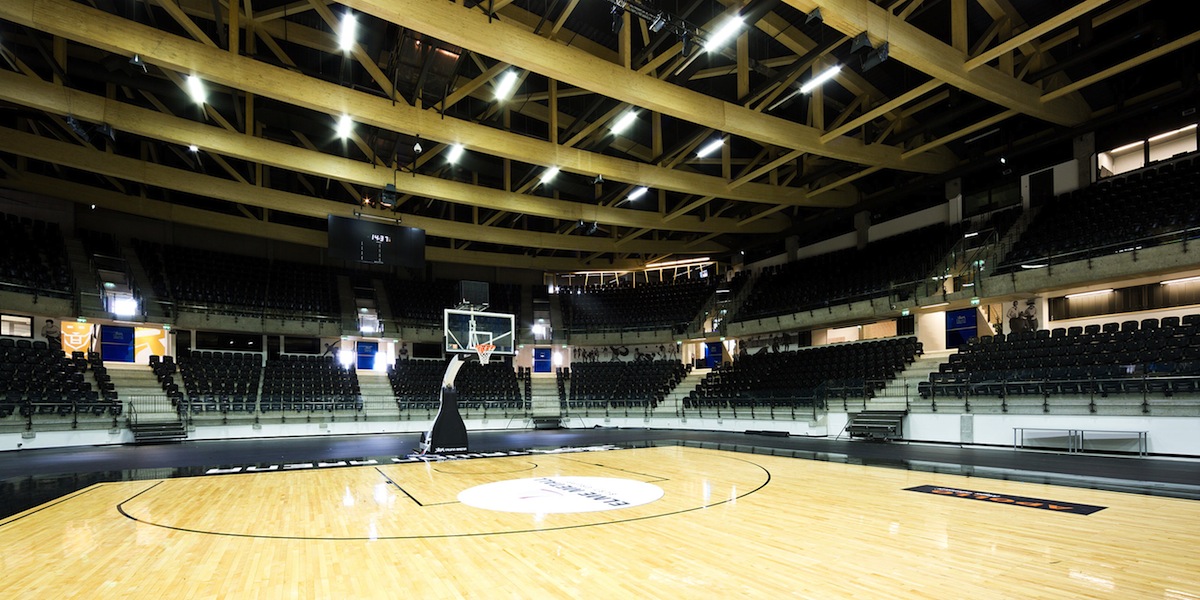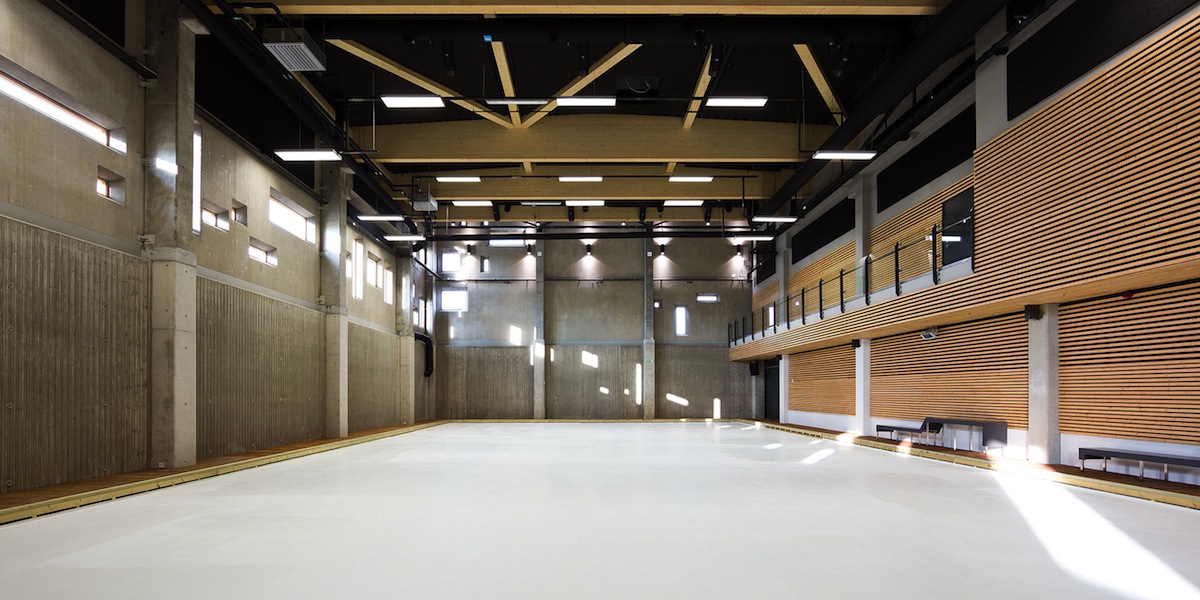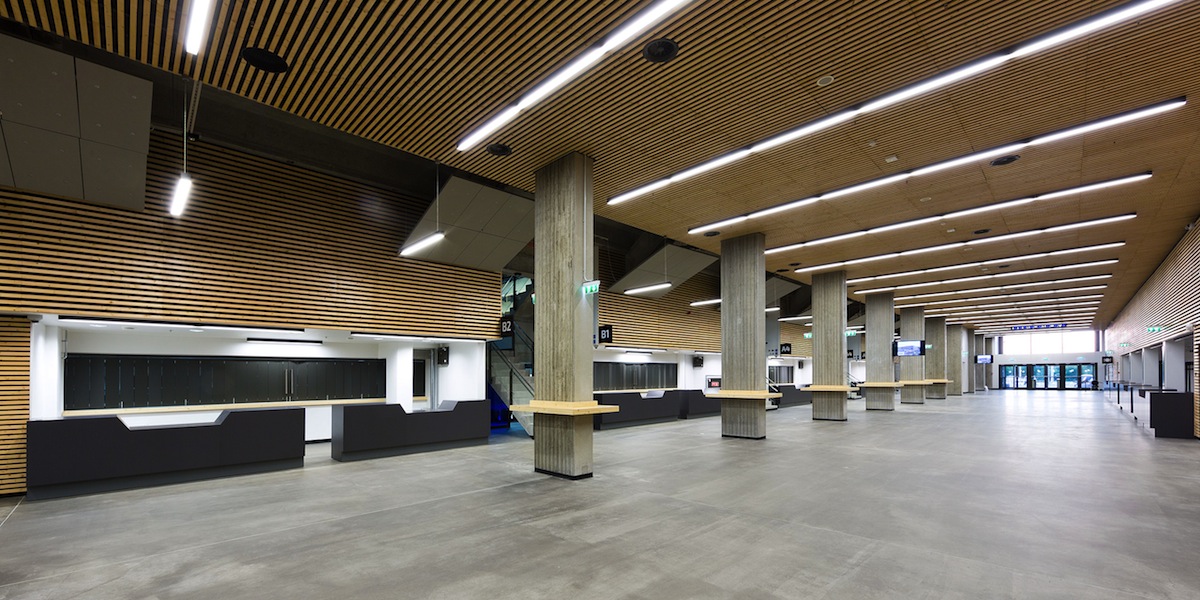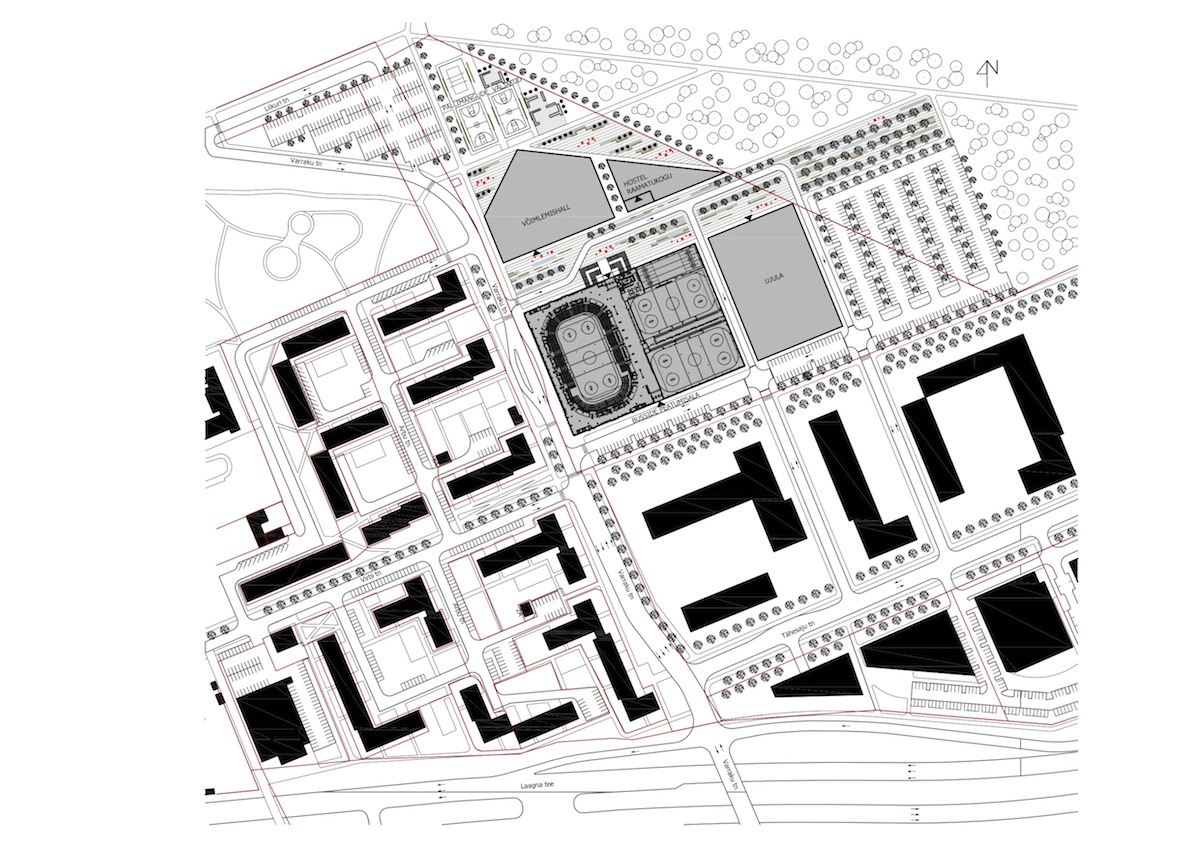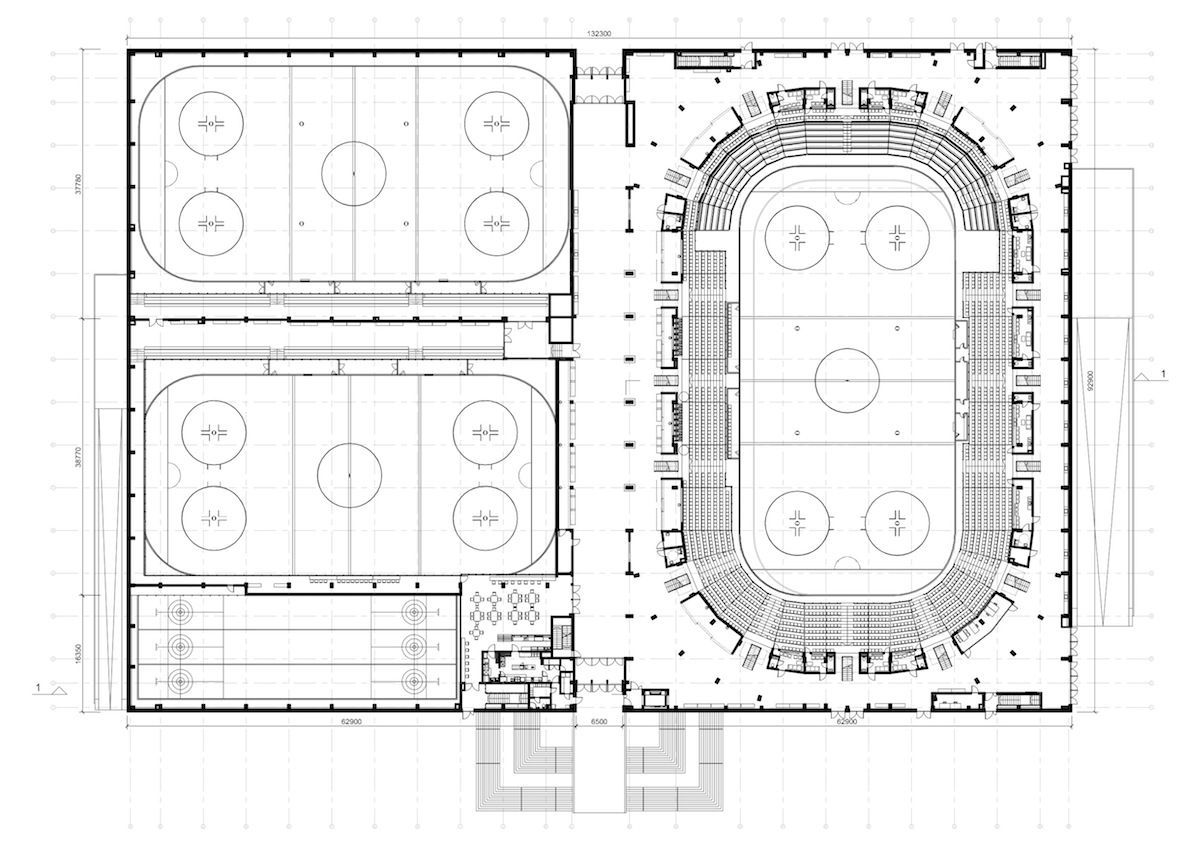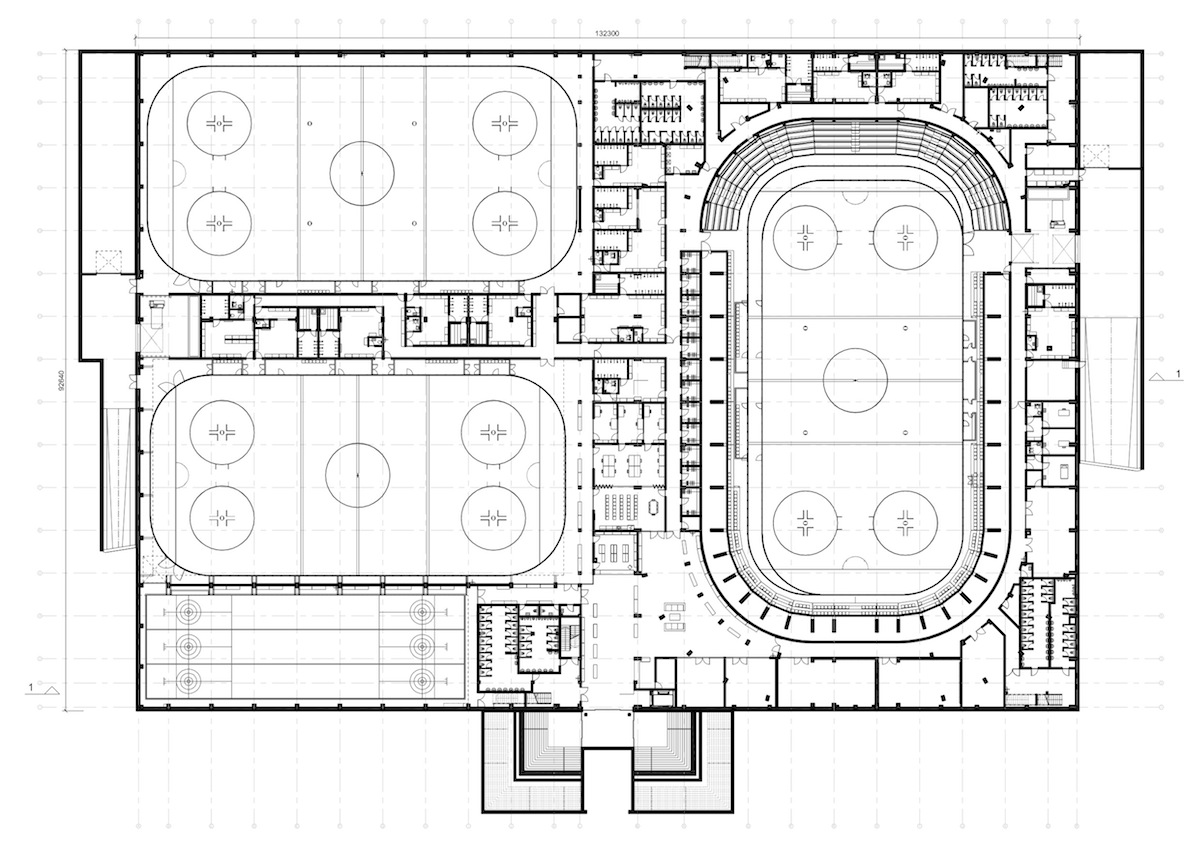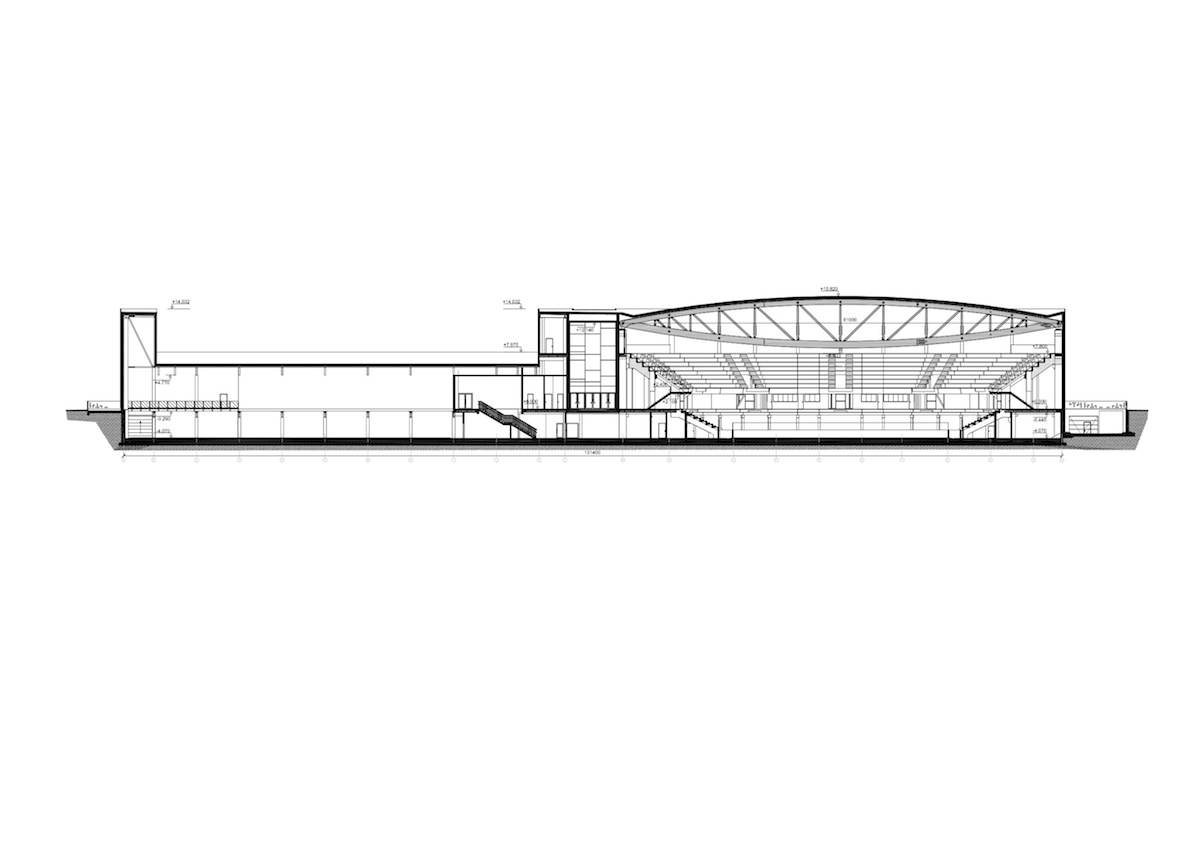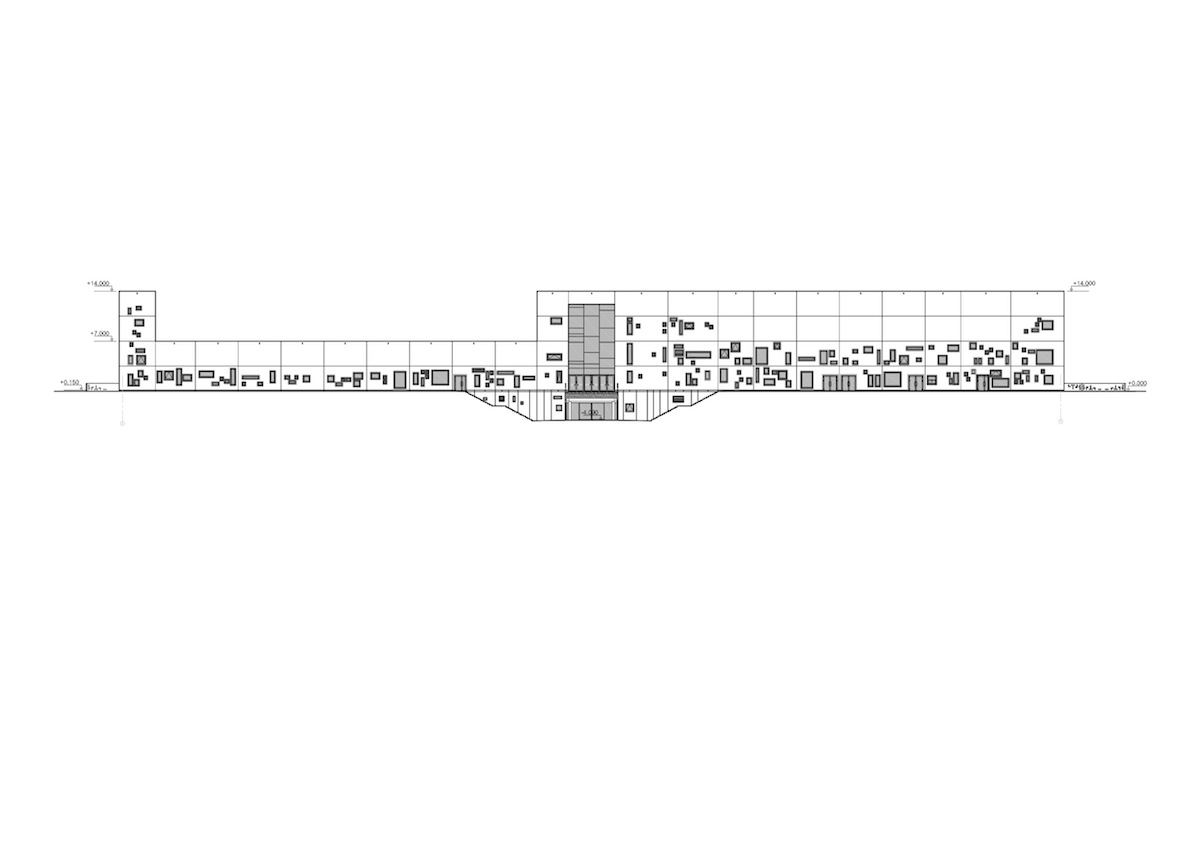Tondiraba Ice Arena
Architects
Kadarik Tüür Architects
Mihkel Tüür
Ott Kadarik
Team
Katerina Veerde, Katrin Kapanen, Tanel Trepp, Aleksei Petrov, Alice Laanemägi, Meelis Vanker, Priit Hamer
Interior architects
Eeva Masso, Kadri Tamme, Liis Mägi
Location
Tallinn, Estonia
Size
21 000m2
Status
Completed in 2014
Client
Tallinn Sports and Youth Department
Photos
Kaido Haagen
Typology
Tags
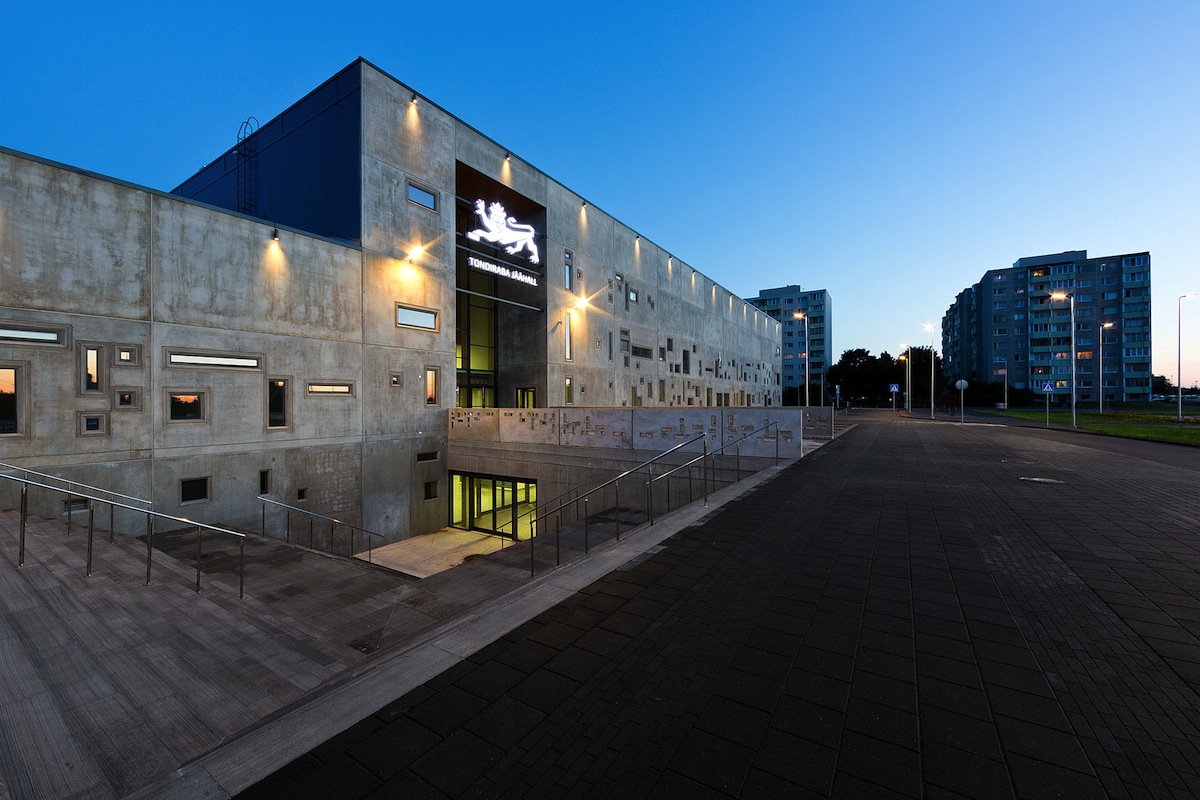
Tondiraba Ice Arena is the first phase of a larger sports complex in Lasnamäe, a residential district of Tallinn which was mainly built out of prefab materials during the Soviet occupation in 1970–1980s. Lasnamäe’s infrastructure as well as public facilities, which initially remained lacking due to the ailing Soviet economic situation, started to be actively developed by the municipal government during the 2010s.
Tondiraba Ice Arena contains two ice-rinks and a multi-purpose main arena, which can in addition to ice skating and hockey be also used for basketball, volleyball and other sports but also concerts or other cultural events. Exterior walls are constructed with custom-made reinforced concrete panels with various cast windows of varying size. The openings create a lively pattern on facades and provide natural light for the interior. The building looks especially impressive at night when the light flows from the thousands of windows randomly scattered all over its facade. The abundance of windows is inspired by the multitude of apartment buildings that surround the complex.
Huge wooden girders with a span of 62 metres cover the central stage of events. Natural wood has been used extensively all over the interior, which helps to soften the grey concrete and black metal that dominate the interior. Tondiraba Ice Arena by Kadarik Tüür Architects demonstrates how playful but pragmatic contemporary architecture can successfully enlive a mundane urban setting.
