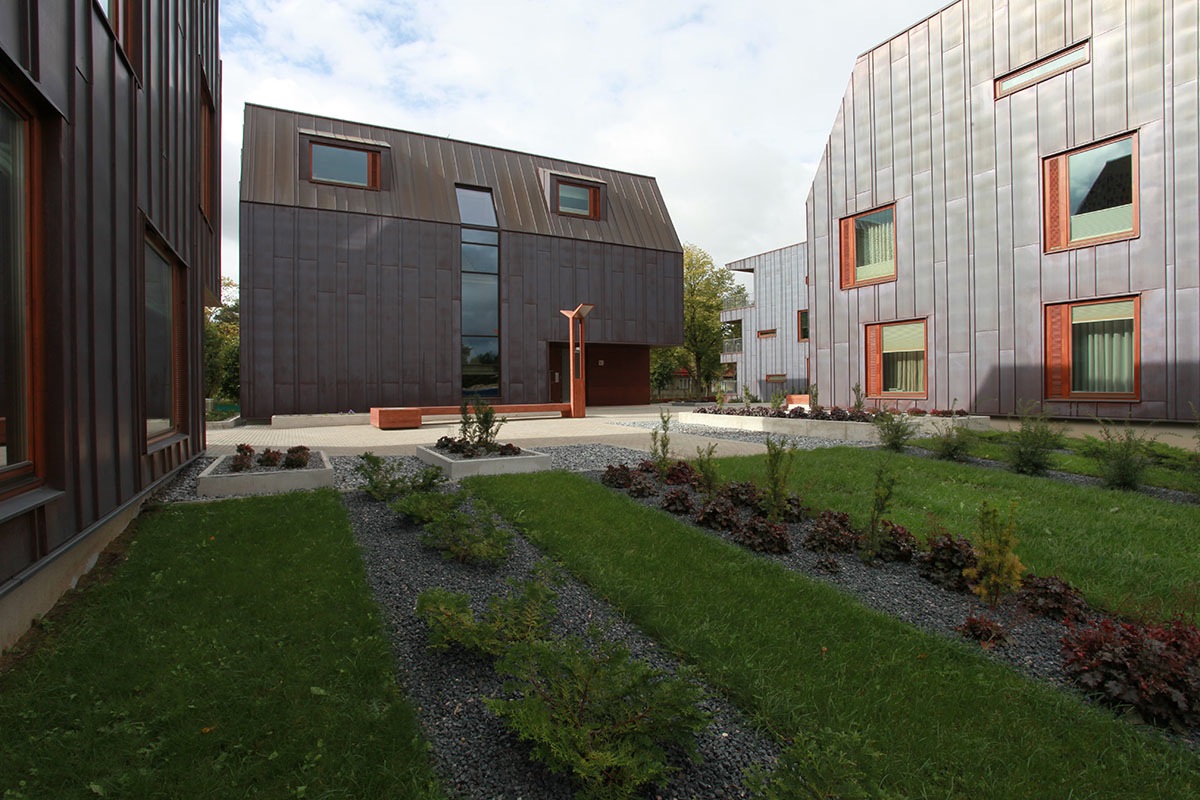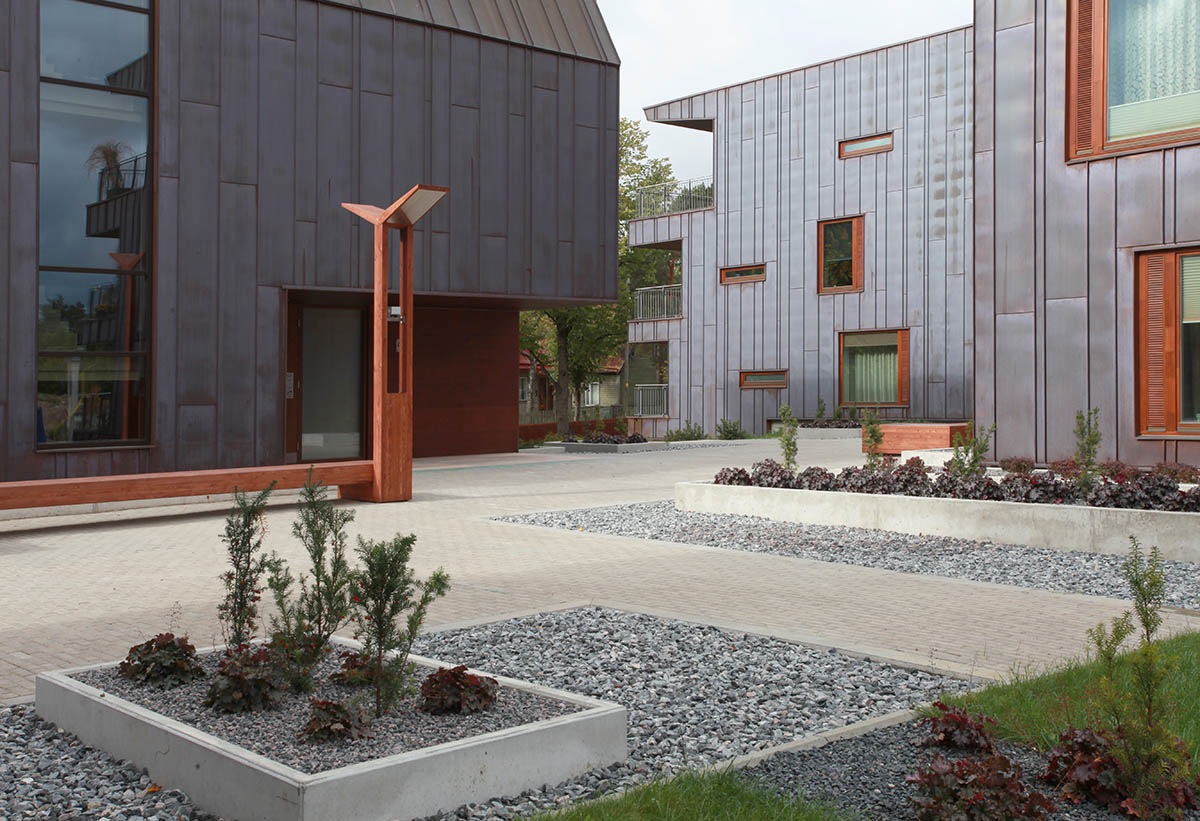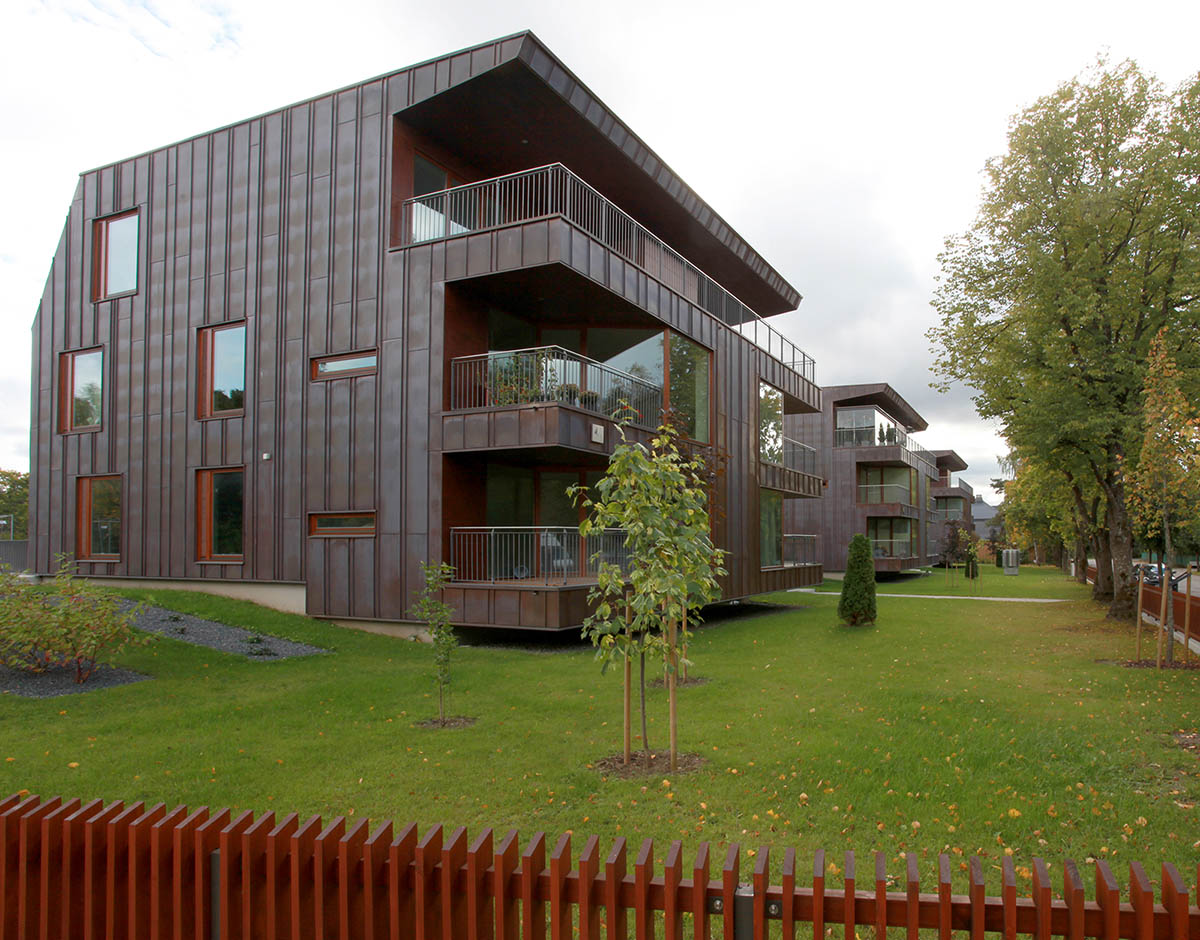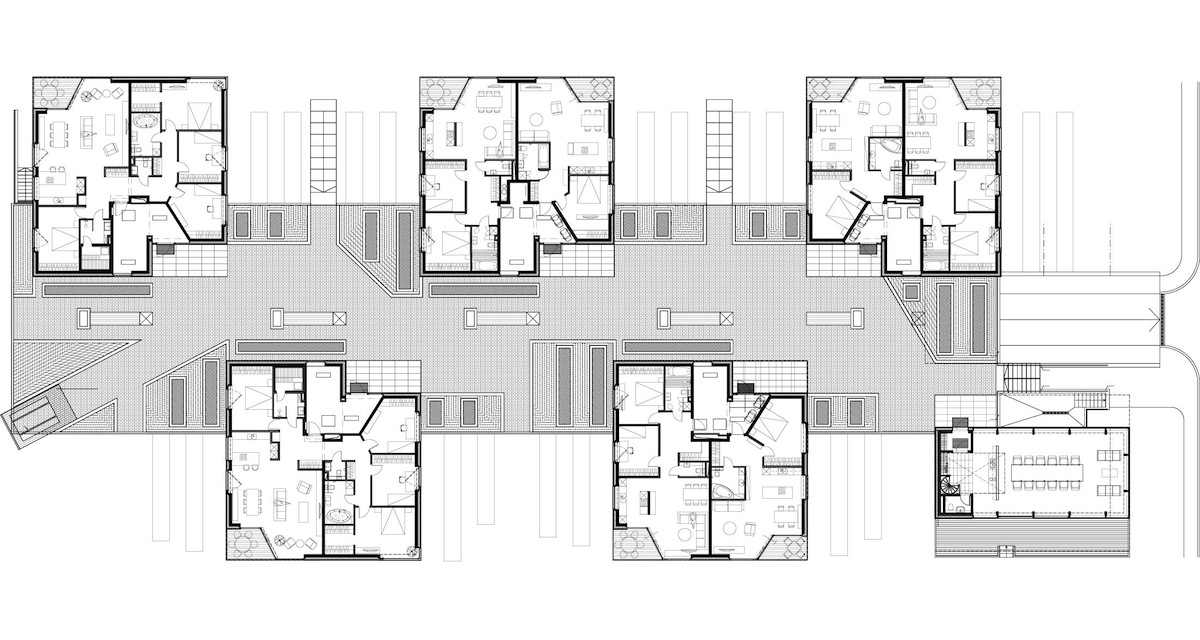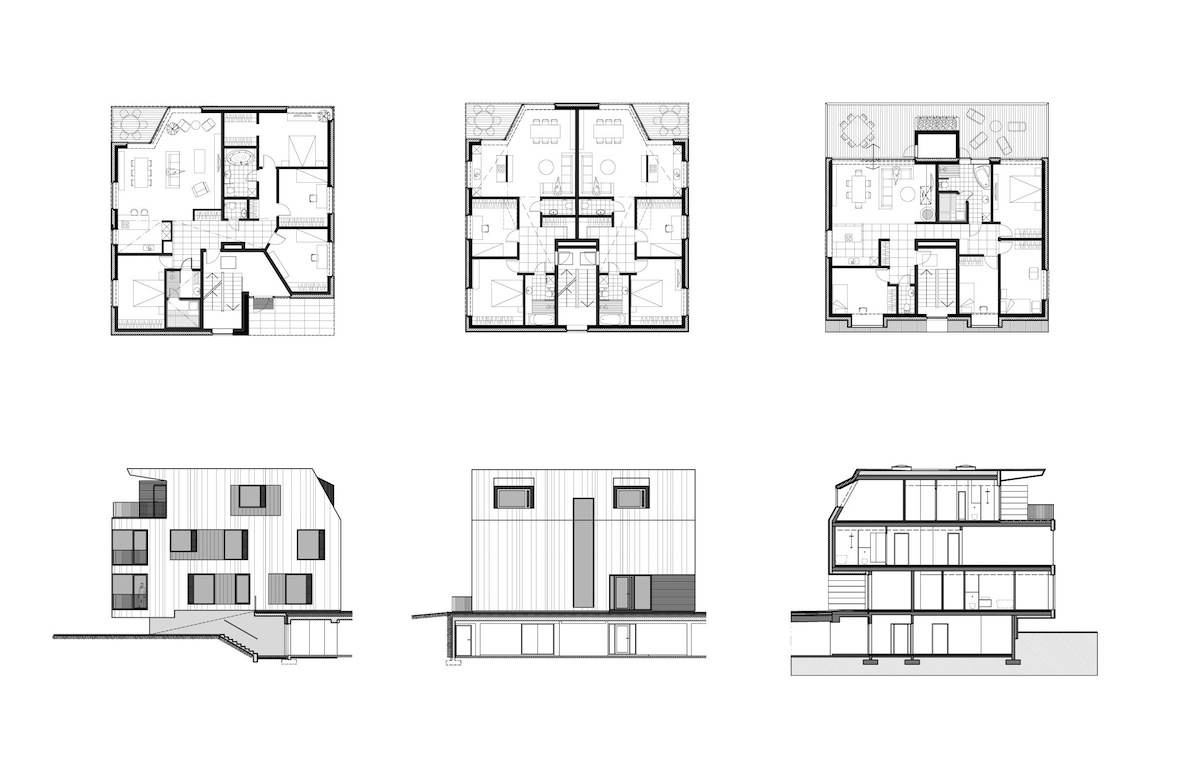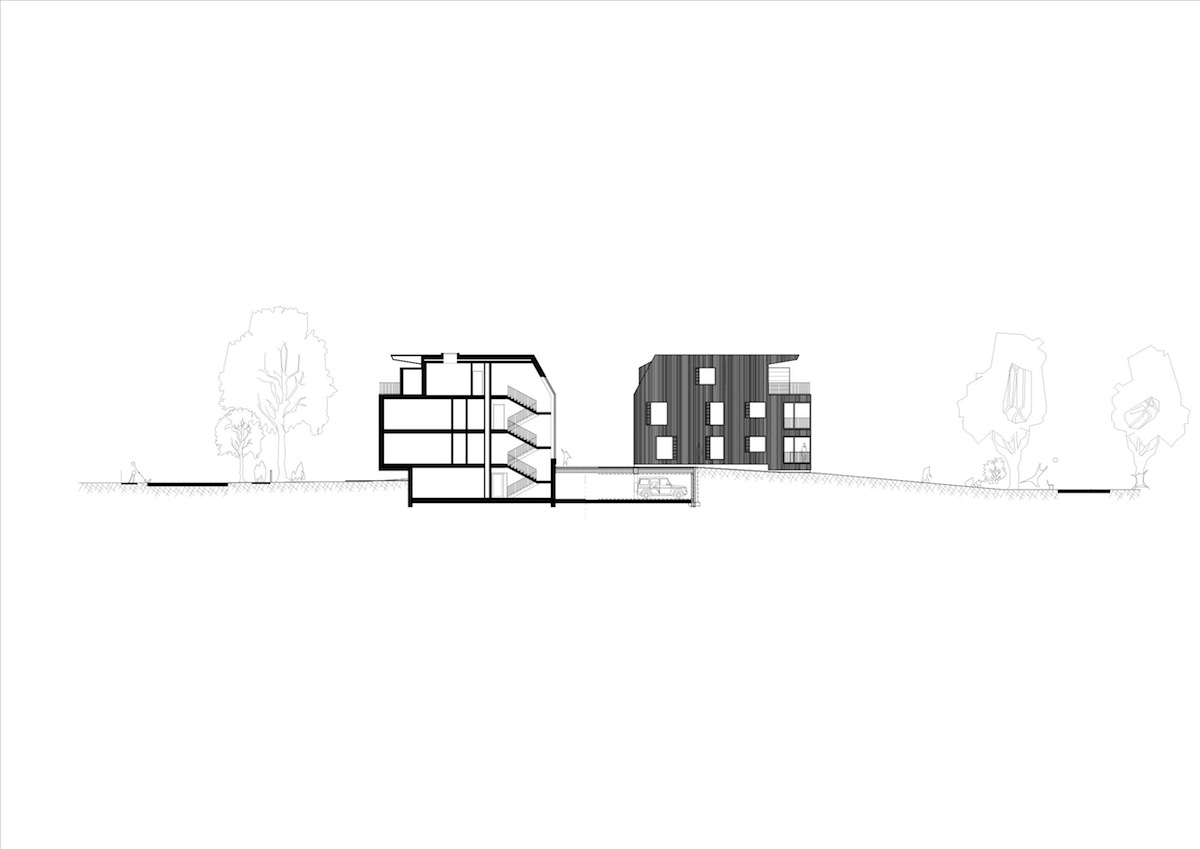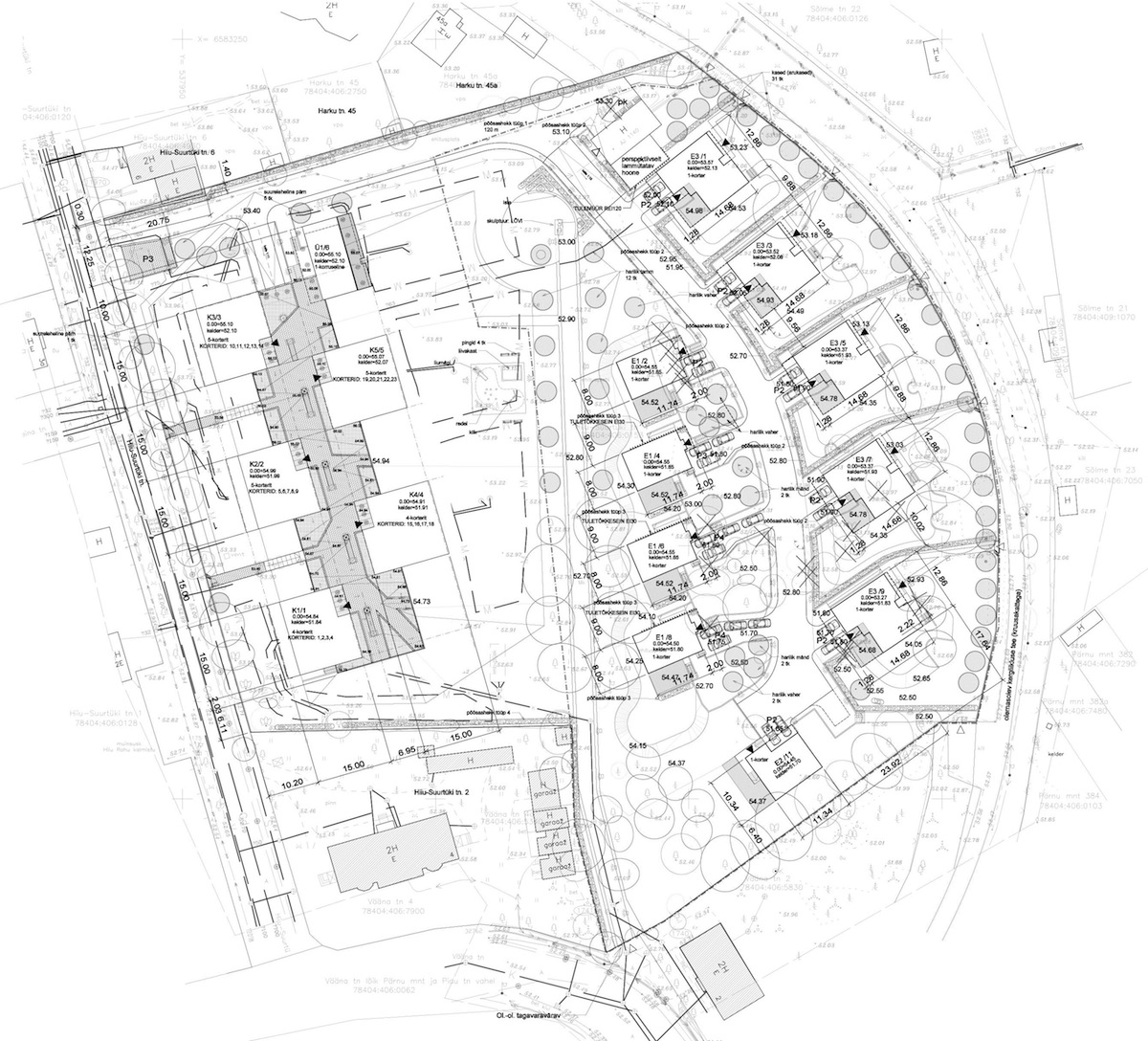Hiiu Lõvi Park
Architect
Location
Hiiu-Suurtüki 4, Nõmme, Tallinn, Estonia
Size
8,500m²
Status
Under construction, phase 1 completed in 2013
Client
OÜ Tardamel
Typology
Tags
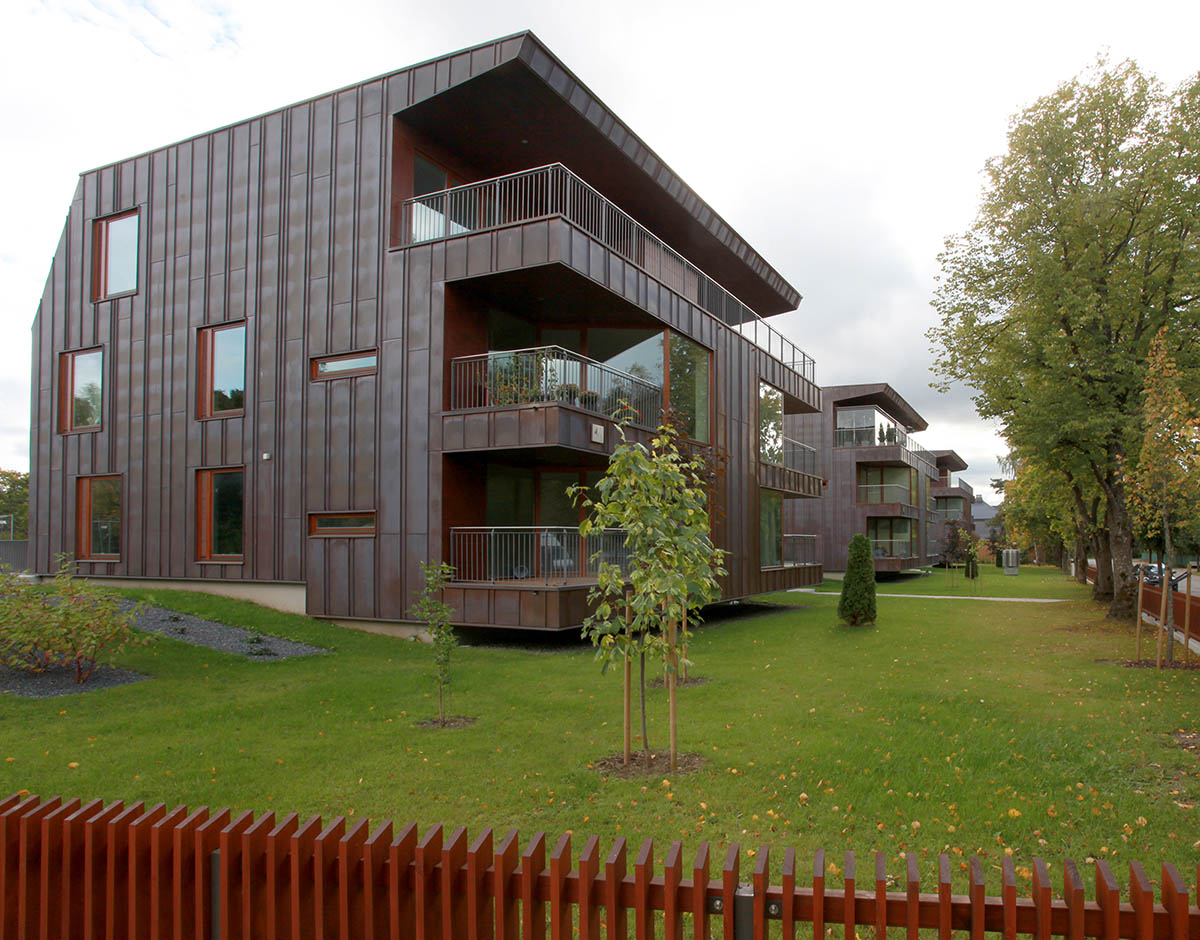
The first phase of the Hiiu Lõvi Park residential development consists of five small apartment buildings, all integrated into the surrounding landscape of Tallinn’s picturesque historic green neighbourhood of Nõmme. The project was defined by its site and the local zoning regulations, which restricted the amount of developable space to a maximum of 33 housing units. Thus, the overall concept of the project came to be known as “Buildings in the park”.
The apartment houses are arranged in a dense pattern on the western edge of the site to offer a communal urban atmosphere. The parking level is located underground, making the apartment blocks less bulky and tying the buildings together underground to provide a common public space above it.
There were a number of factors that defined the solution for the facade of the apartment complex. First and foremost, it was the picturesque environment in which the complex was to be placed. The architects wanted to blend the complex into the environment, but to do it in an interesting contemporary way. Thus, it was decided to use copper cladding. Given its chemical properties, copper will turn green over time, letting the building blend elegantly into its surroundings with age.
Using copper was also dictated by the will of the architects to merge the roofs and walls of the buildings. In Nõmme, the zoning regulations restrict the volume of buildings to two floors with a half-floor attic. Alver Architects used the restriction as a creative form-generating tool.
