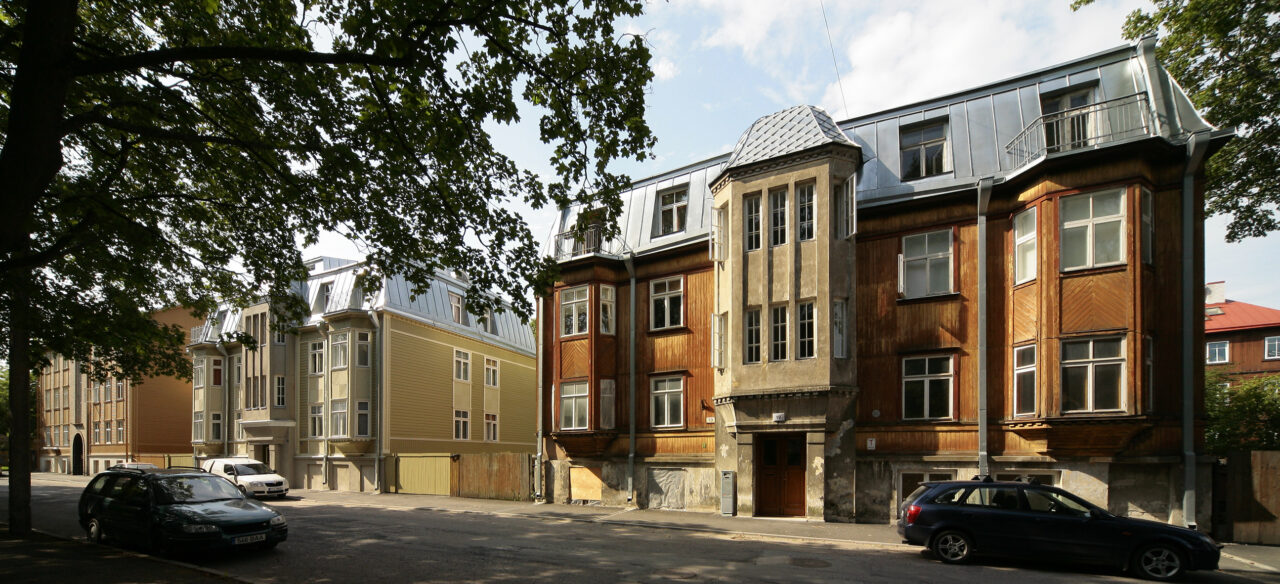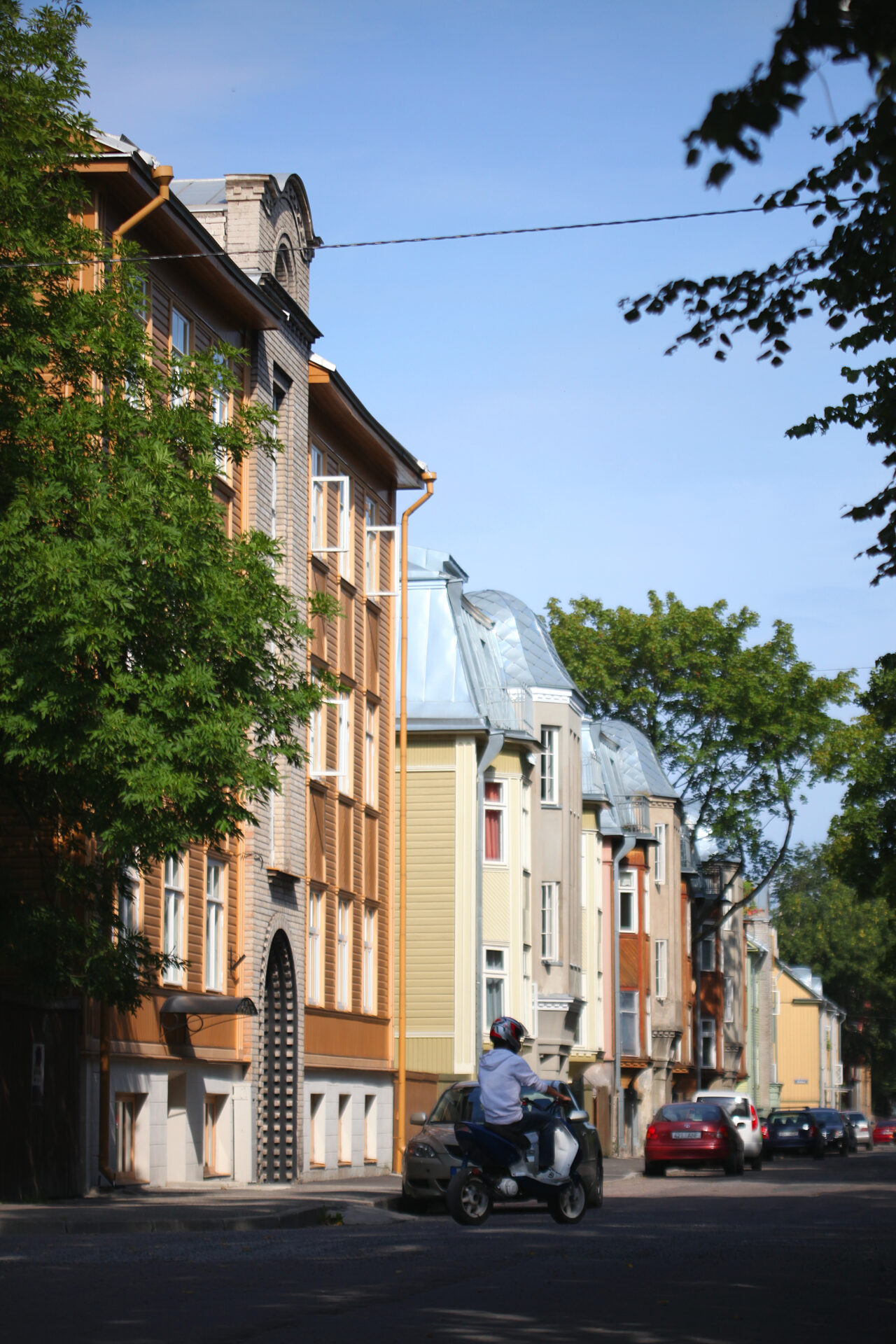Tallinn Houses

There are more than 500 so-called Tallinn houses in the capital of Estonia, which were mostly built in the second half of the 1930’s. This is a certain type of wooden house with a symmetrical facade, a stone staircase in the centre, high limestone or rendered plinth, and two full height floors with an attic. Often the higher floors were homes of lesser intelligentsia, while the ground floors were rented to labourers. These houses are a local equivalent to European cities’ rental blocks.
The form of the houses was equally determined at the time of construction by an economic recession and the low cost of timber, coinciding with new fire safety regulations that demanded a stone or brick staircase. The building of such houses also became faster as the horizontal log system was replaced with vertical double beam system
The houses are usually two floors high; several have mansard roofs with additional attic apartments and the basements were used for retail premises. The stones of the brick staircase are often arranged in an artistic pattern, typically creating an elegant doorway.
The appearance of the houses expresses the aesthetic ideals of the 1930’s middle class; designed by engineers and master builders, the buildings mostly feature details harking back to late Art Nouveau and historicism. One can also find examples where the design is already influenced by the modernist architecture of the period. Inside, one finds apartments with two to three small rooms and very basic conveniences. Yet with their orderly yards and sometimes elaborate facades, the Tallinn-type houses were an upgrade from the earlier slums that rendered these streets a distinct 1930’s atmosphere.
The house type got its name from the fact that the majority of these buildings were constructed in the nation’s capital and to this day define many of its districts. However, many such houses were also built in other towns of Estonia.

