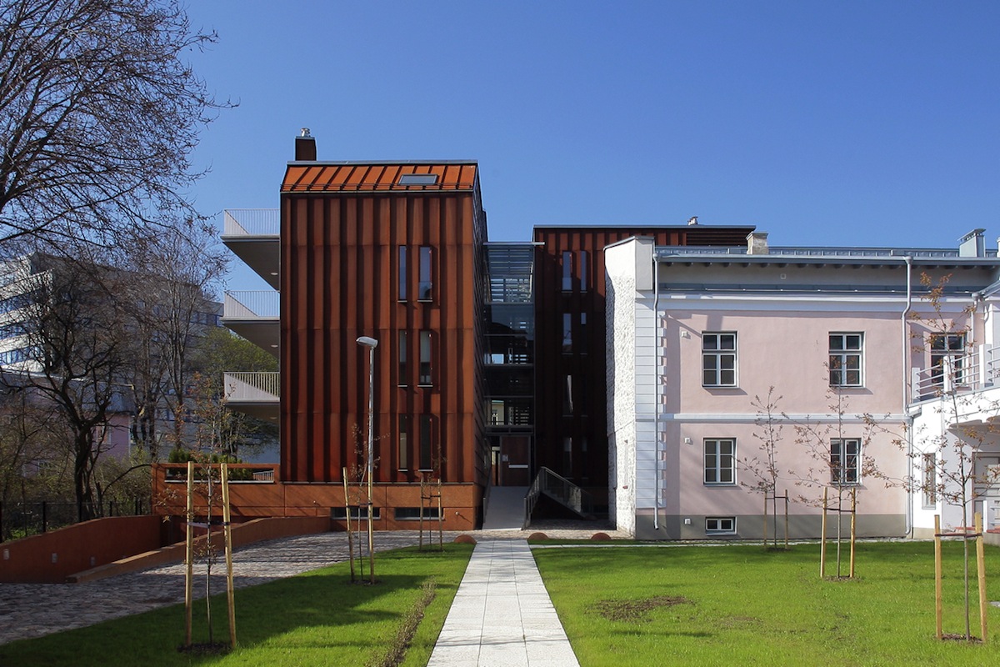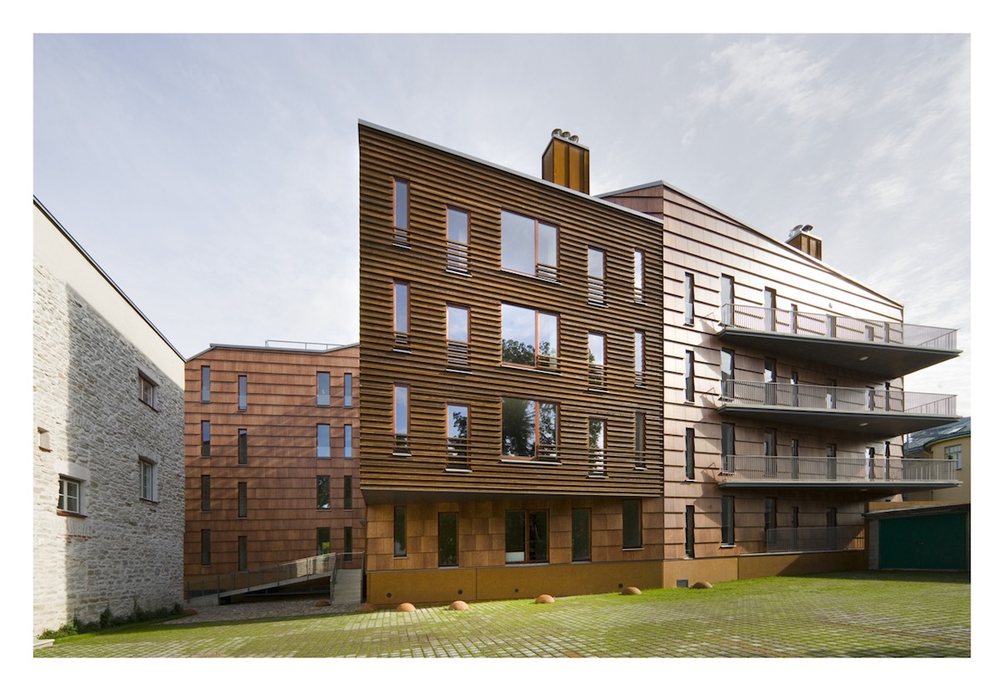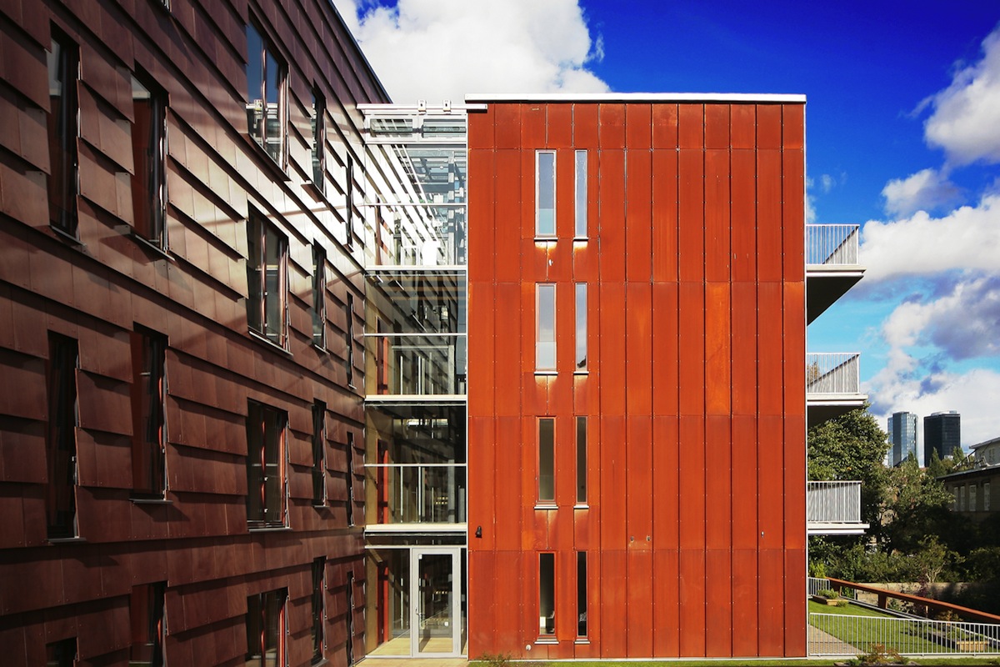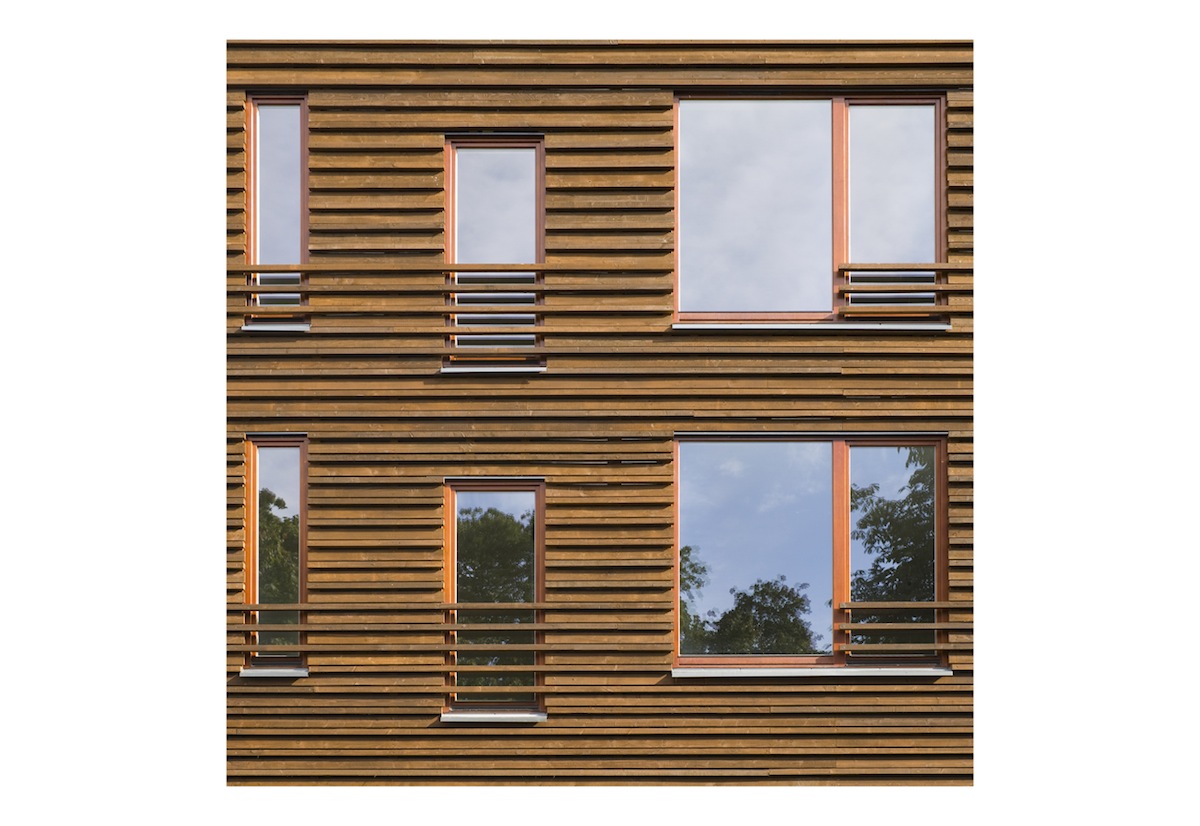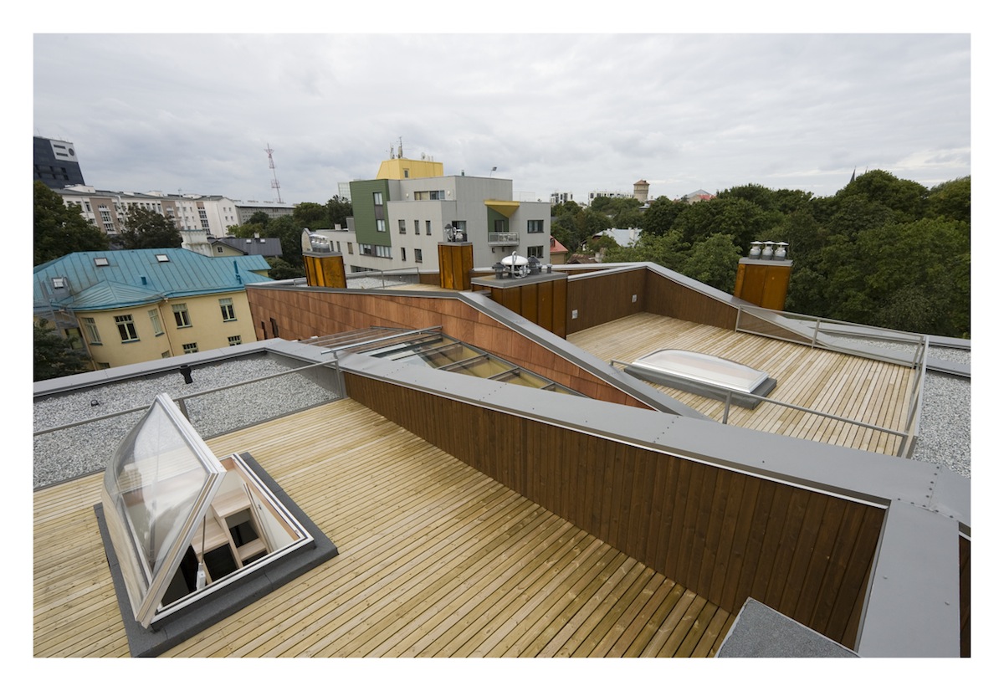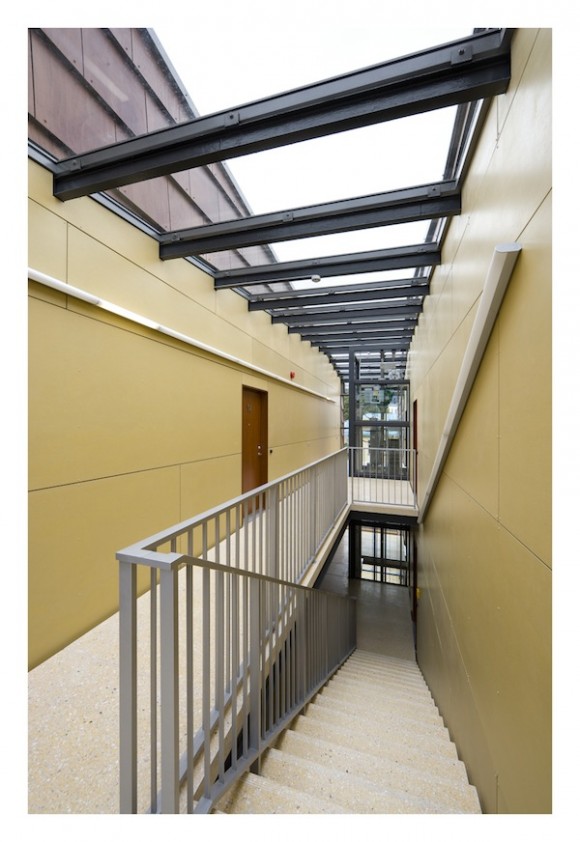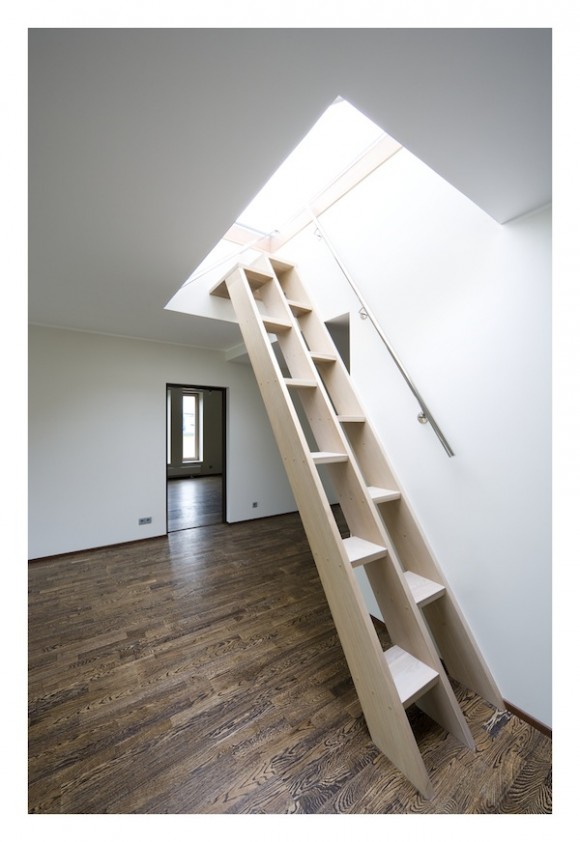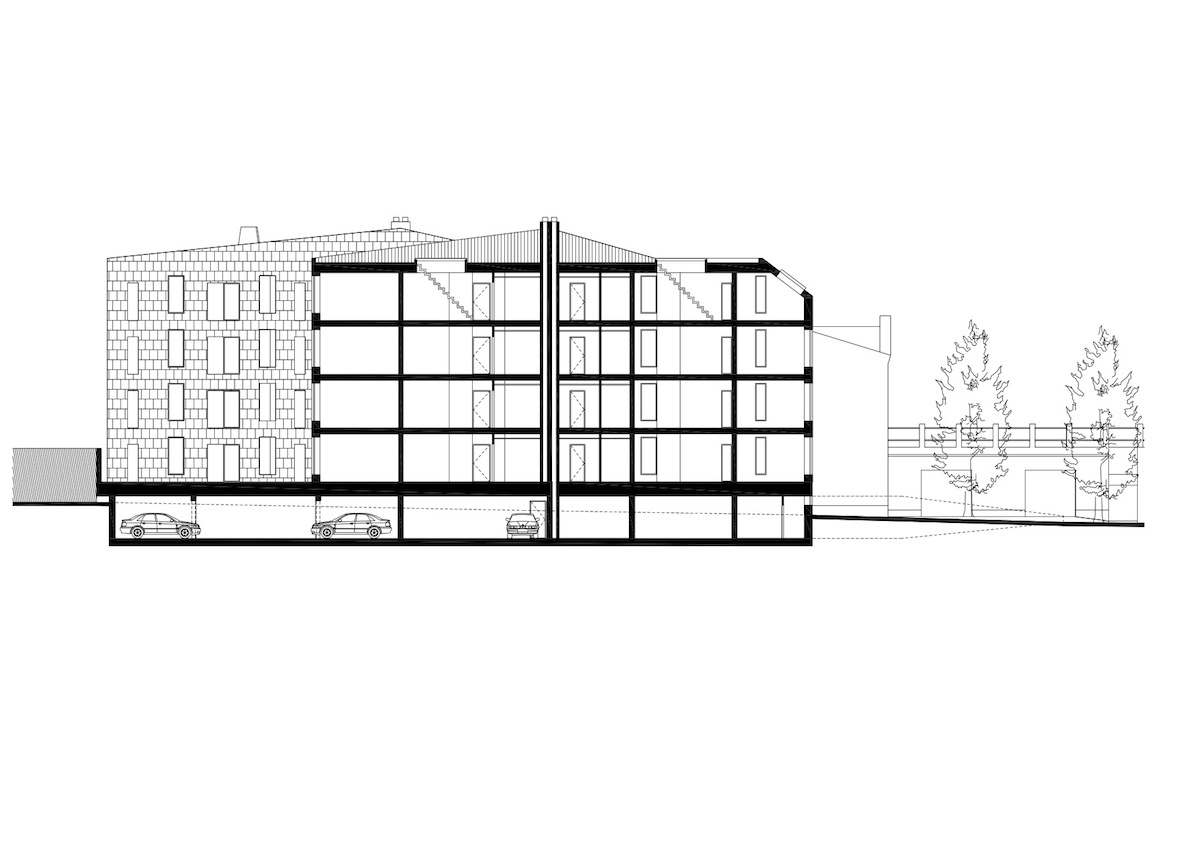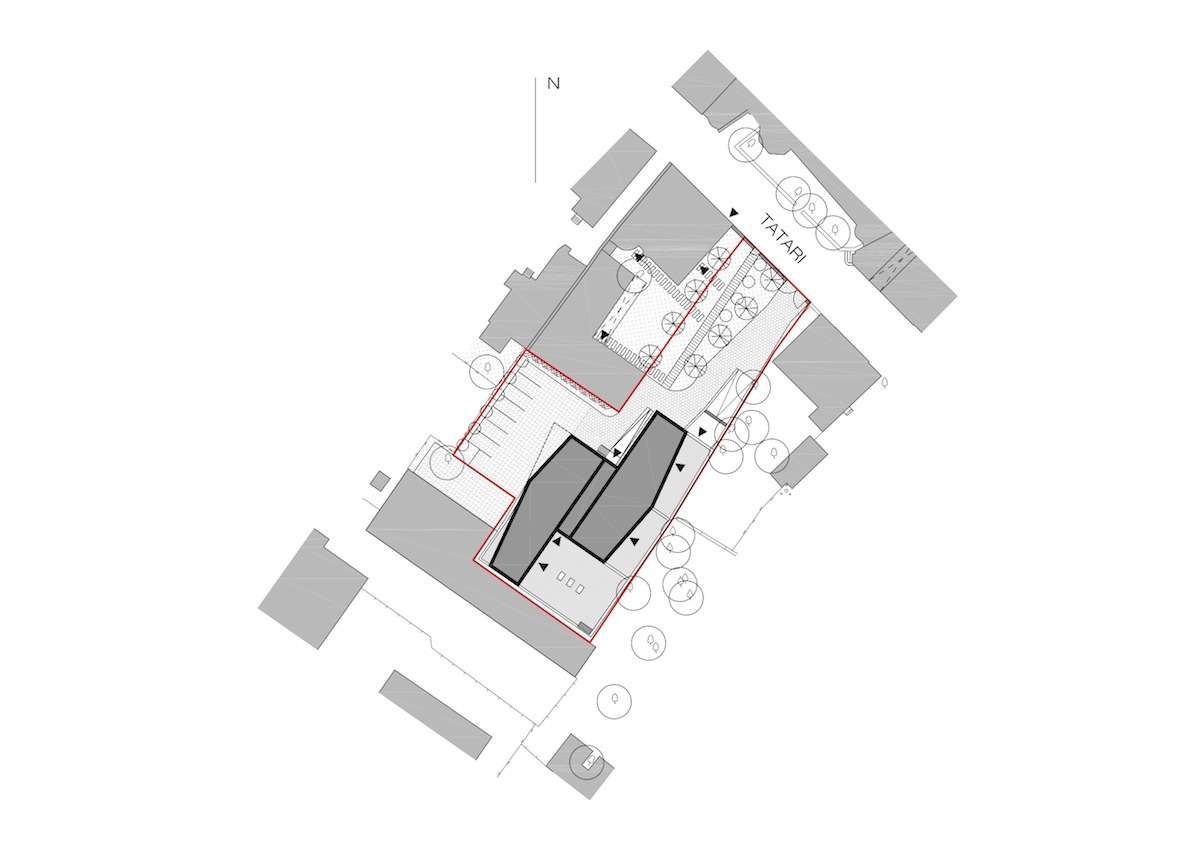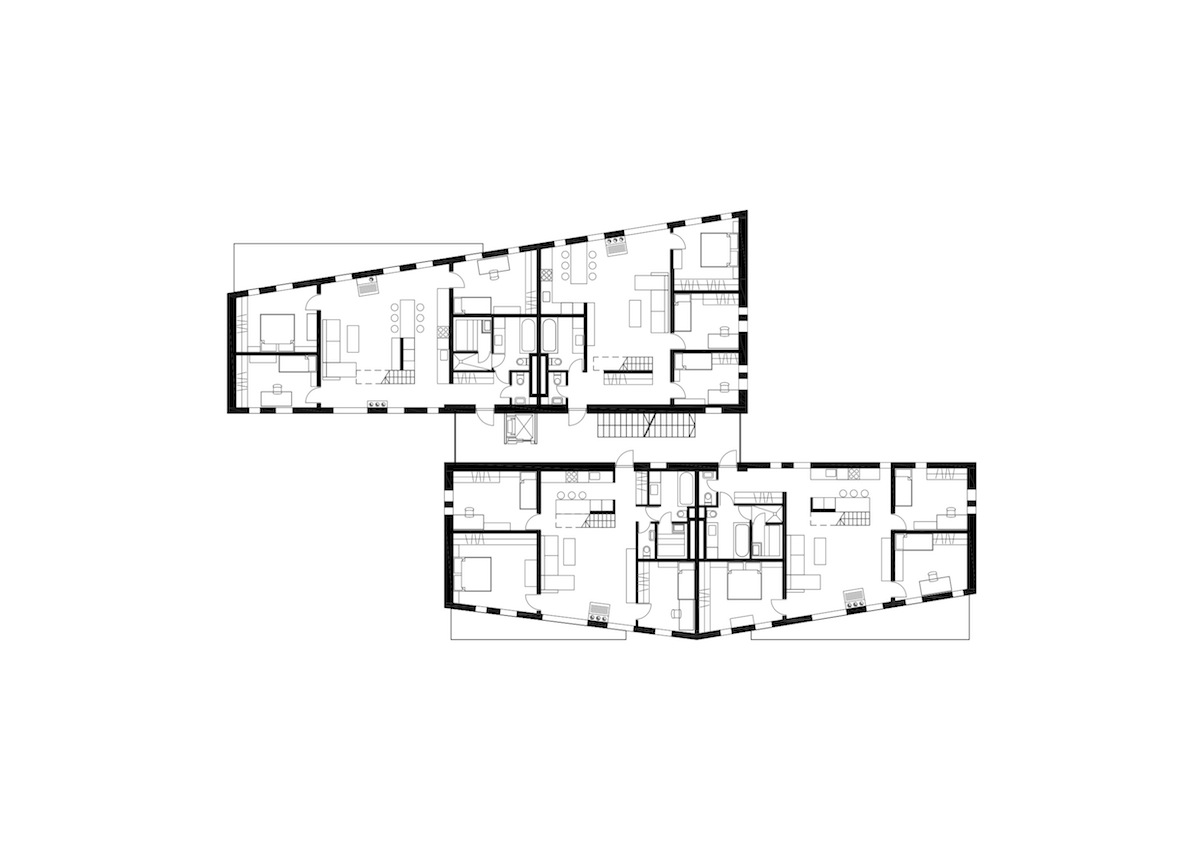Tatari 30 Apartment Building
Architects
Co-author
Lauri Laisaar
Interior design of the apartments
Hillar Mänd (Sisearhitektibüroo Link)
Location
Tatari Street 30, Tallinn, Estonia
Size
2350m2
Status
Completed in 2009
Construction
OÜ Messiehitus
Client
Horch OÜ
Photos
Kaido Haagen, Martin Siplane
Typology
Tags
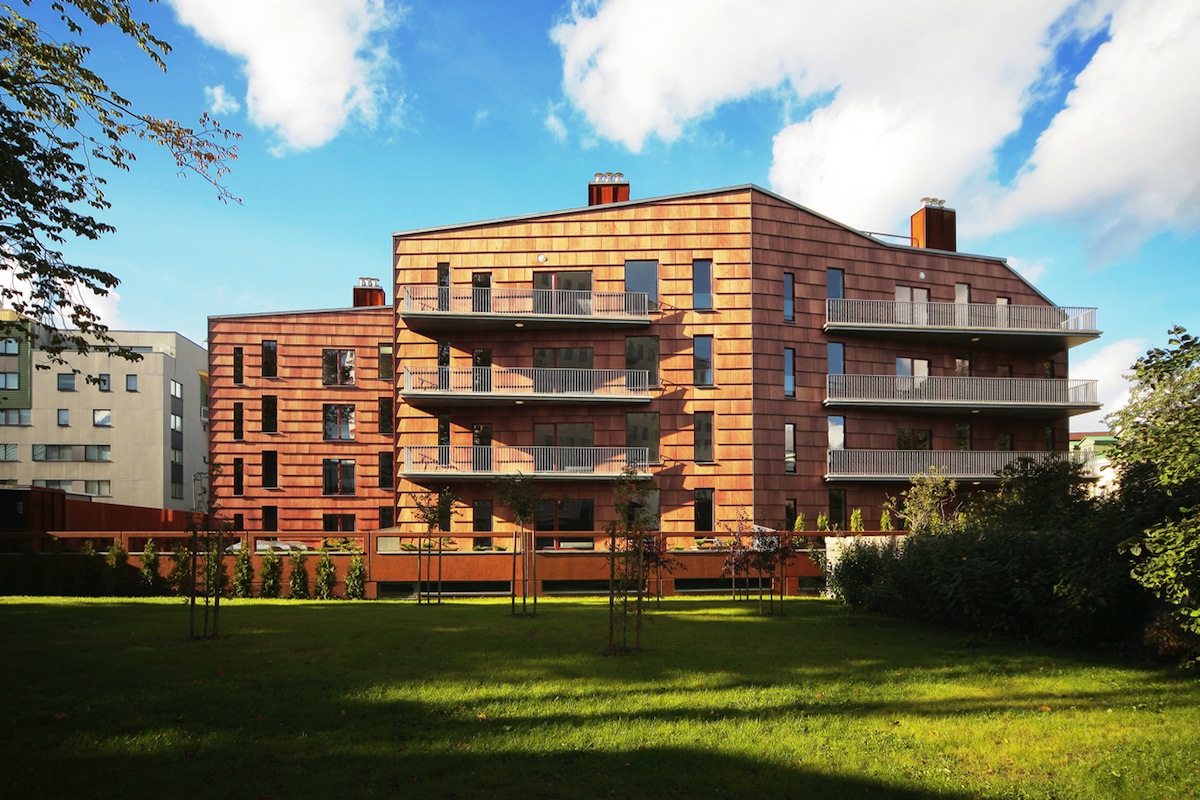
Positioning a new structure into a historic settlement is a creative challenge for any architect. Should a pastiche of the old be preferred, or should a contemporary architectural volume be created fitting into the environment? Tatari district is an idyllically paradoxical suburban looking area in the heart of the city. The mood is mostly created by early 20th century wooden houses interspersed with modern apartment buildings.
This luxurious apartment building (the average apartment is over 90 m2) is in dialogue with the Art Nouveau building across the street. Created by Karl Burman in 1912 the residence at Tatari 21b is one of the most famous in Estonian architectural history. Out of respect to this architectural pearl, the new building steps back a bit from the street, thus creating a front yard that provides entry into the underground parking garage and access to the Soviet-era garages located in the backyard.
The dwelling is divided into smaller volumes in order to better fit into the surroundings. Two apartment blocks separated from each other are connected by a fully glazed and unheated stairwell-gallery. The architect aimed not to bow to the past but to reinterpret the old milieu in a contemporary way – to approach the location contextually. This is achieved by the choice of natural materials on the façade cladding, which alludes to the surrounding history with its worn appearance. The veneered façade tiles look like wood shingles and are colour-matched to the Cor-ten steel sheets on the end walls. The jalousies are made of oiled wooden battens and concrete treated with iron sulphate that has been sandblasted to add texture. Most of the apartments have balconies. The ground-floor apartments access the terrace garden built on top of the garage, while the apartments on the top floor have access to private roof terraces.
