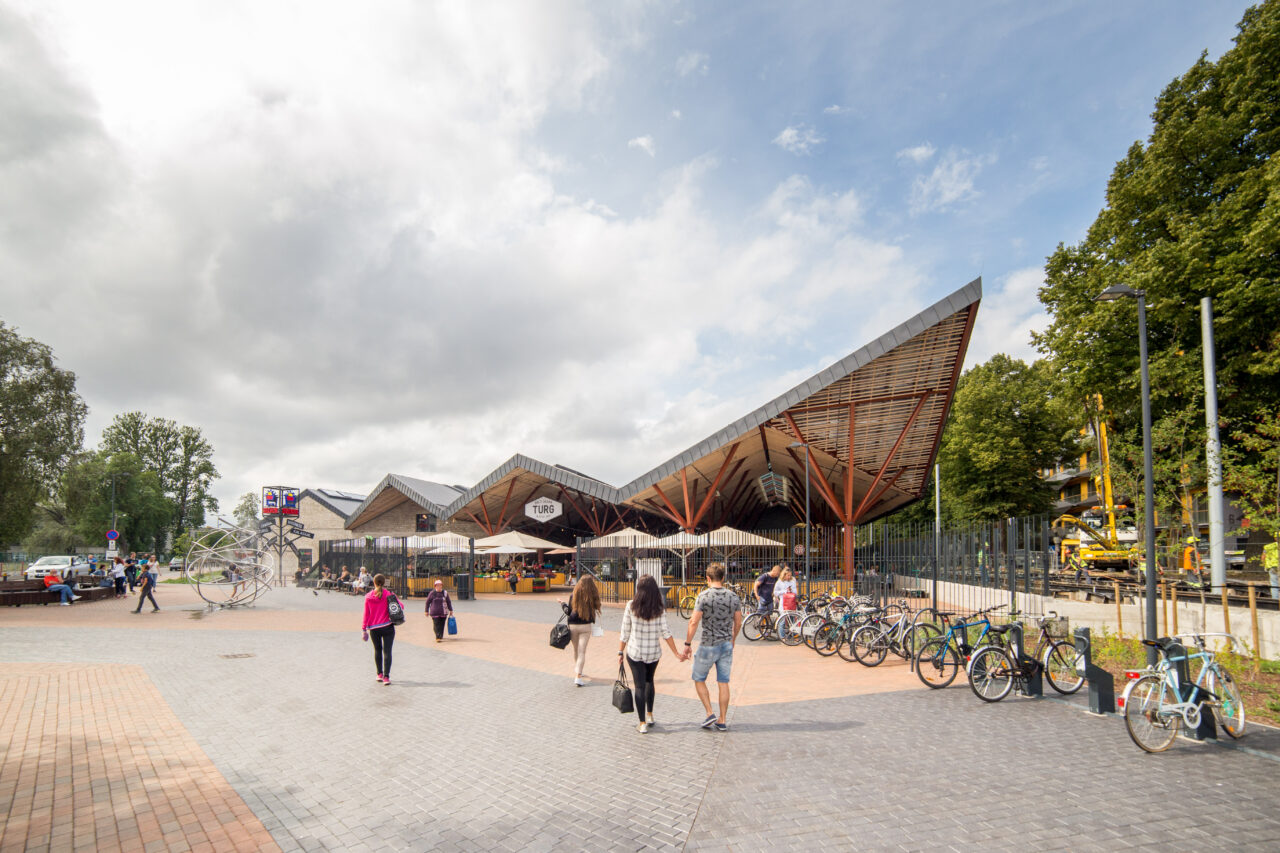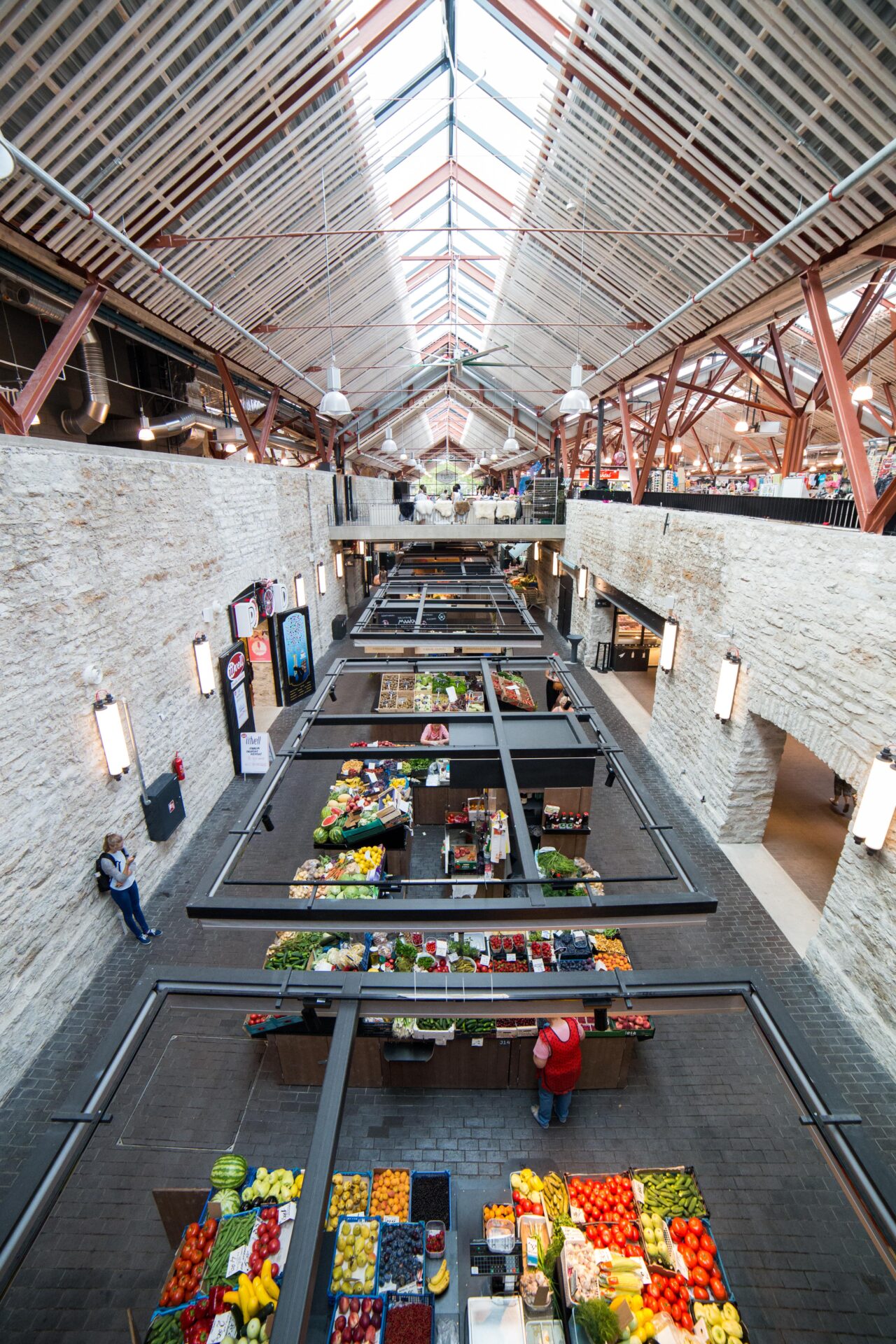Baltic Station Market
Architect
Location
Kopli 1, Tallinn, Estonia
Recognition
Mies van der Rohe award: nominatated 2019
World Architecture Festival 2019: noted
Size
19 256,1 m2
Status
Completed in 2017
Photos
Catherine Kõrtsmik
Typology
Commercial Projects, Historical
Tags

The Baltic Station market is located in northern Tallinn between the city’s main railway station and the popular residential district of Kalamaja. A postsocialist market amidst a decaying wooden slum was transmuted into its current form in the first couple decades of the new century echoing urban redevelopment in Kalamaja. The old market remained as one of the last gritty oases of the “old world” amongst renovated wooden houses and chic new buildings. Now a versatile modern shopping and service centre provides space for a market, restaurants, businesses, small and large chain retailers.
The aim of the reconstruction was to create a contemporary and diverse hub, while also retaining the historic character of the market with all of its hustle and bustle. The expressive zigzagging landscape of the steel beamed roof was added to the preserved limestone walls and freight rails of the old storage buildings. Modern design and industrial heritage have been combined into an ambitious architectural melange that draws in local hipsters, curious tourists and passengers from the nearby train station. The market inside is laid out over three floors within the reconstructed buildings and newly built spaces between them. Area under the roof closest to the station is left open for the open air market.

