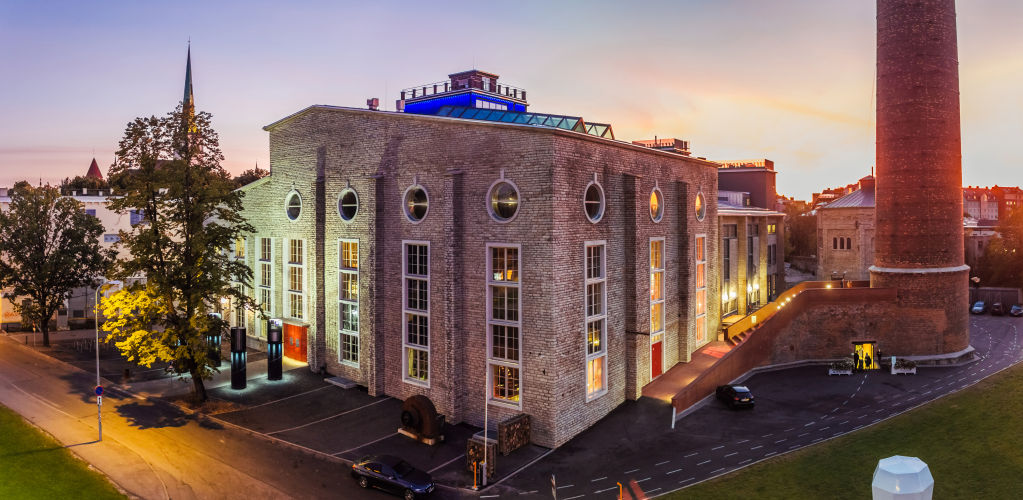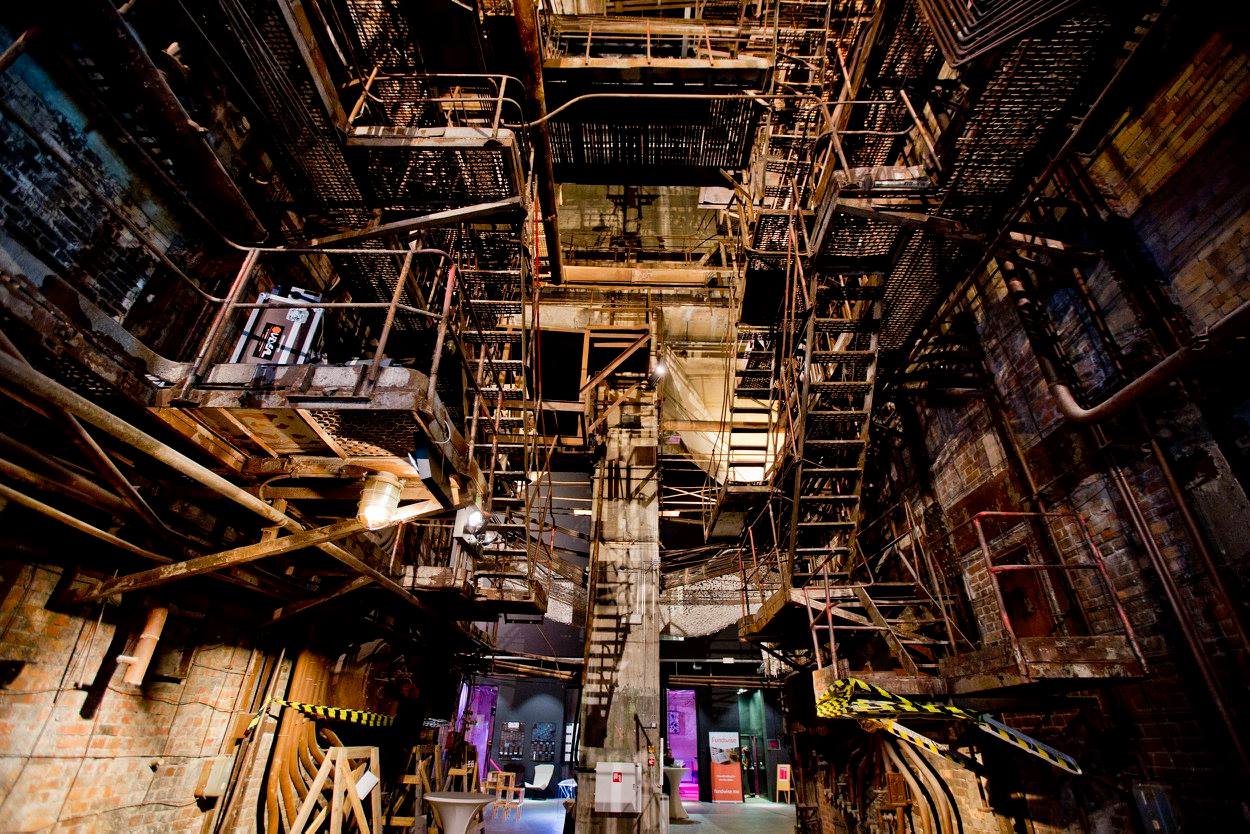Tallinn Creative Hub
Architects
Indrek Peil
Siiri Vallner
Kavakava Architects
Location
Põhja puiestee 27a, Tallinn, Estonia
Size
9 220m2
Status
Completed 2015
Client
SA Kultuurikatel
Photos
Tõnu Tunnel
Typology
Tags

Tallinn Creative Hub or Kultuurikatel (culture cauldron) is a former power plant, located in between the Old Town and the sea. The project focuses on simple principles of spatial organisation to meet the needs of creative users. The key of the project is openness.
Tallinn Electricity Plant was established in 1912 as the successor to a former gas factory. The impressive boiler house was built in 1934, and the landmark chimney after World War II. The plant operated until the 1990’s.
In 2007 the power plant was taken under heritage protection and in 2009 an architectural competition was held to find the solution for the renovation works. The tight budget was a real challenge as any intervention has to be precise and to the point to conserve the overall original impression. Renovation Works started in 2011 and were completed in 2016.
With the renovation works the powerplant was turned into a universal event and creative centre. It houses different cultural organisations and companies in addition to different halls for performing and rehearsal, club spaces and studios, all integrated with a continuous common space enabling all kinds of possibilities.
In the new architectural solution, the main aim of the architects was to preserve as much of the historical industrial environment and use it to create the new spatial division that corresponds to contemporary needs. One part of this was finding new uses for the old infrastructure – for instance the entrance corridors are the historical smoke ways between the cauldrons and the chimney. Similar new uses can be found all over the complex. The architects took the position where they can be considered the discoverers of inherent values of the space.
Materials are used according to the initial architecture. Replacements and new additions are done in a sensitive way and surfaces are left unpolished as it was in its original state.

