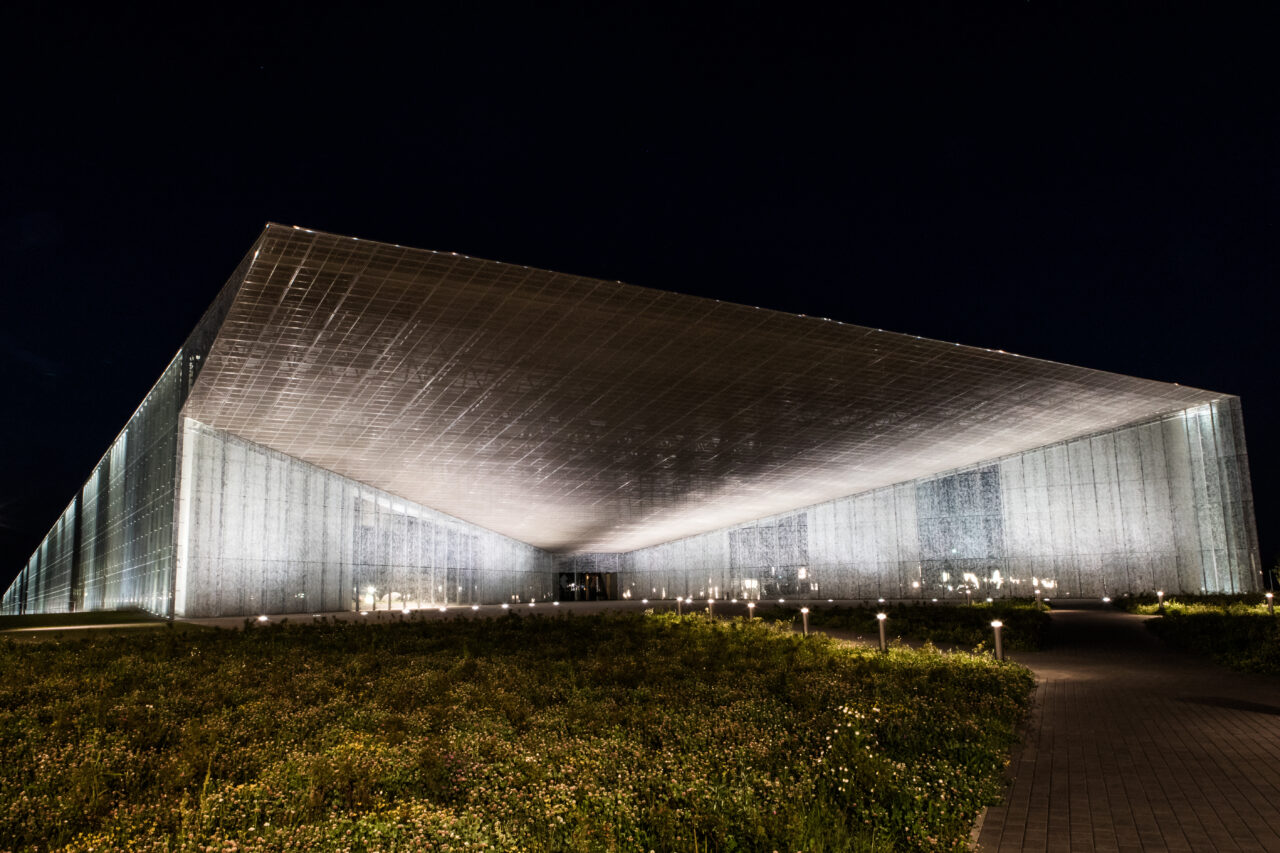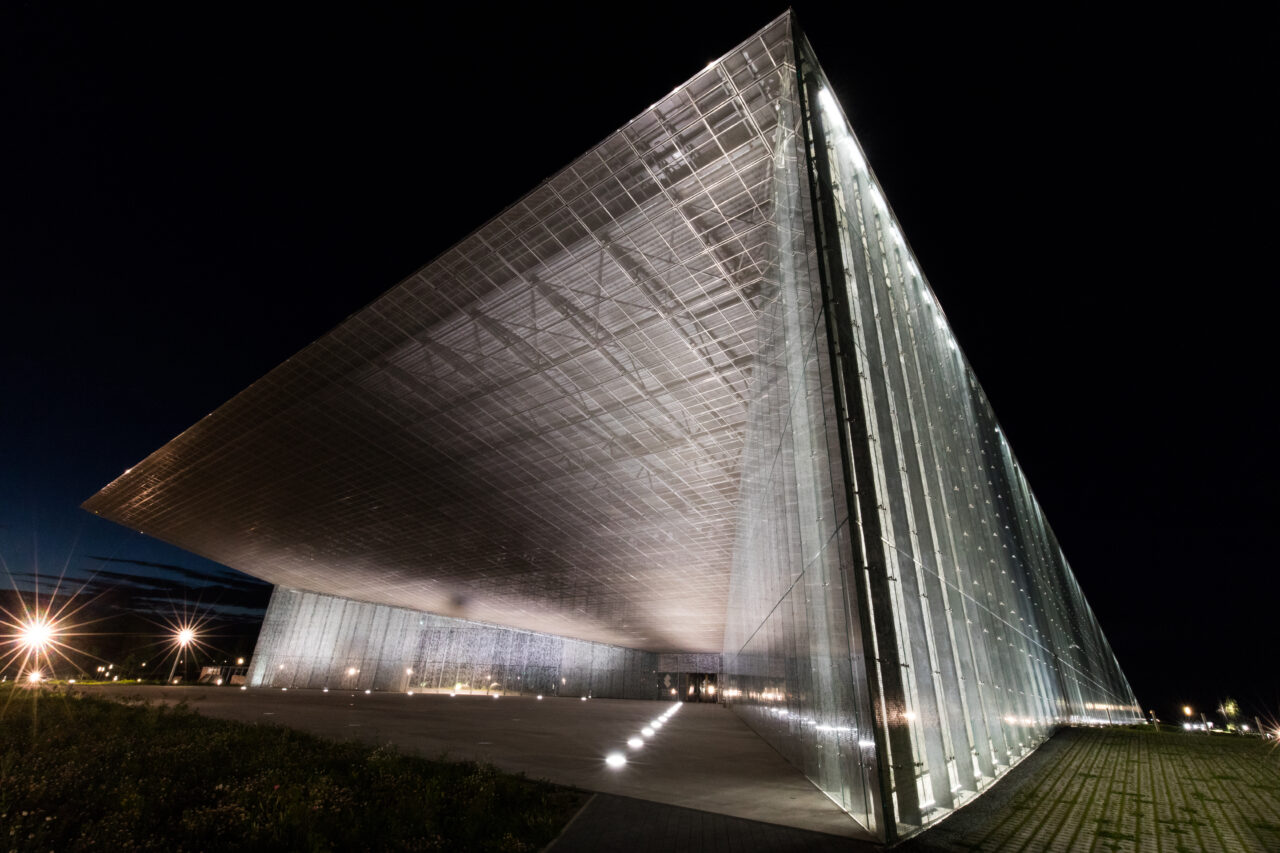Estonian National Museum
Architects
Dan Dorell
Lina Ghotmeh
Tsuyoshi Tane
DGT Architects
Location
Muuseumi road 2, Tartu, Estonia
Size
34 376 m2
Status
Completed in 2016
Photos
Raido Vint
Typology
Tags

The constant lack of space at the Estonian National Museum and unstable storage conditions of its collections kept the discussion about the necessity of the new museum building going for decades. In 2003, the decision was made that the new museum would be built at Raadi, in the territory of a former Soviet military airfield, where the museum had been located in a historical manor building in the 1920s–1940s. In 2006, a public international architectural competition was held. It was won by young architects of Japanese, Italian and Lebanese background, and the museum was opened ten years later.
DGT’s proposal for this Museum challenged the competition brief. Instead of locating the building on the proposed site, DGT chose to reappropriate a nearby former Soviet military base as the setting for the Museum – a physically present ‘ruin’ of a painful history. They believed that the new Museum should play an essential role in the regeneration of the area and to do so it had to start by dealing with this ideologically charged and spatially unique place.
The central idea was to symbolically lengthen the runway of the Soviet airfield by creating a long sloping rectangular building at the end of it. The grey tones let the building merge into the surrounding landscape so that the building becomes a peculiar conciliator that reconciles the Estonian people with the difficult periods in their history and the resulting contrasts in urban space.
DGT’s design creates an open house for public activities – exhibition, performance, education – a place of gathering and interaction, bringing people together to celebrate a rich if sometimes painful history.

