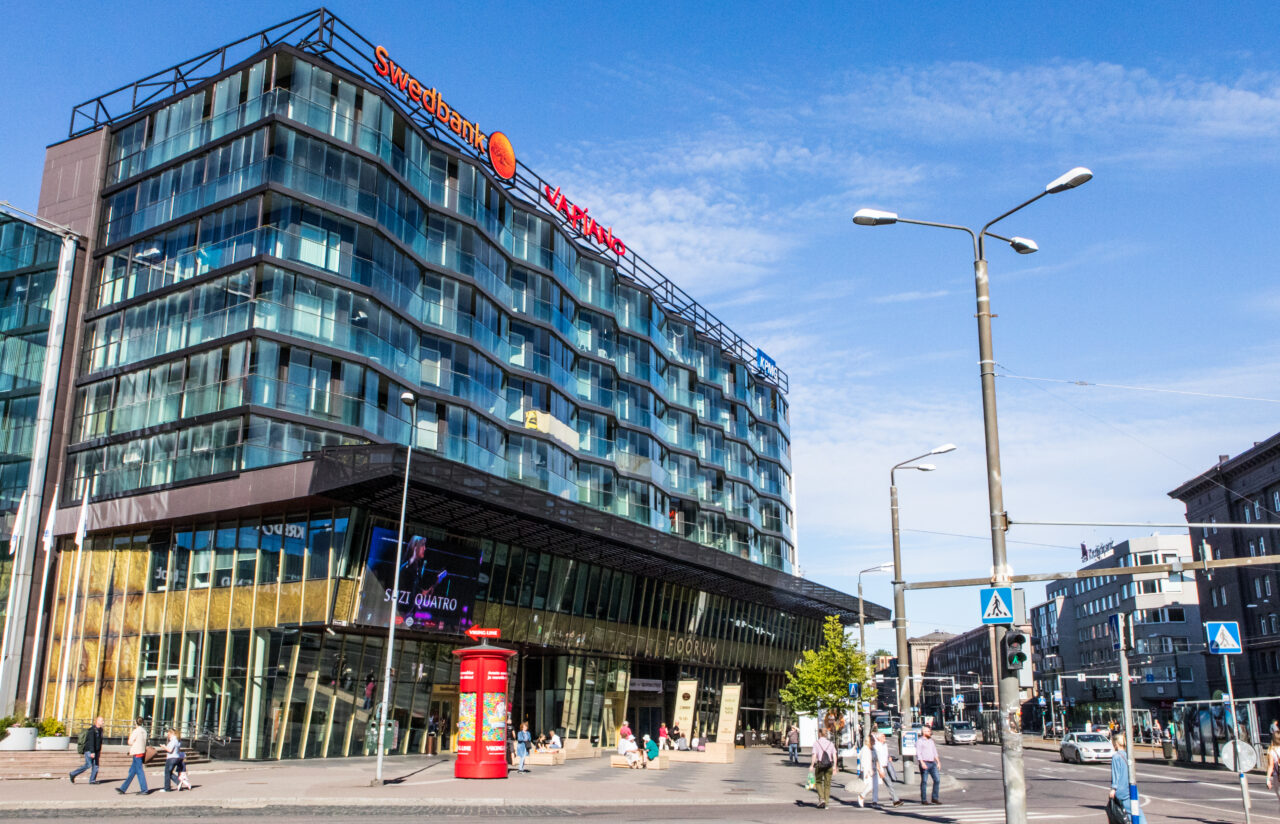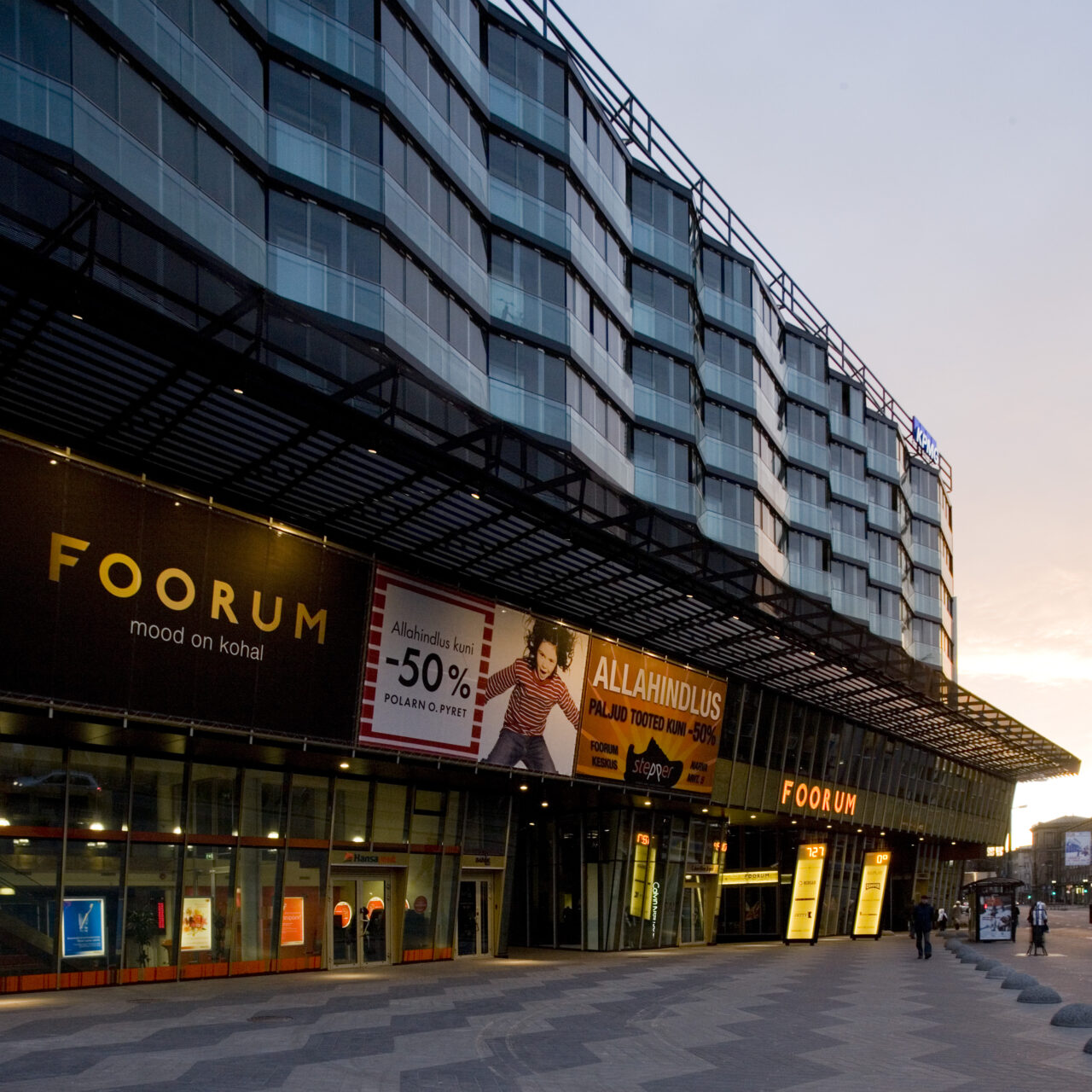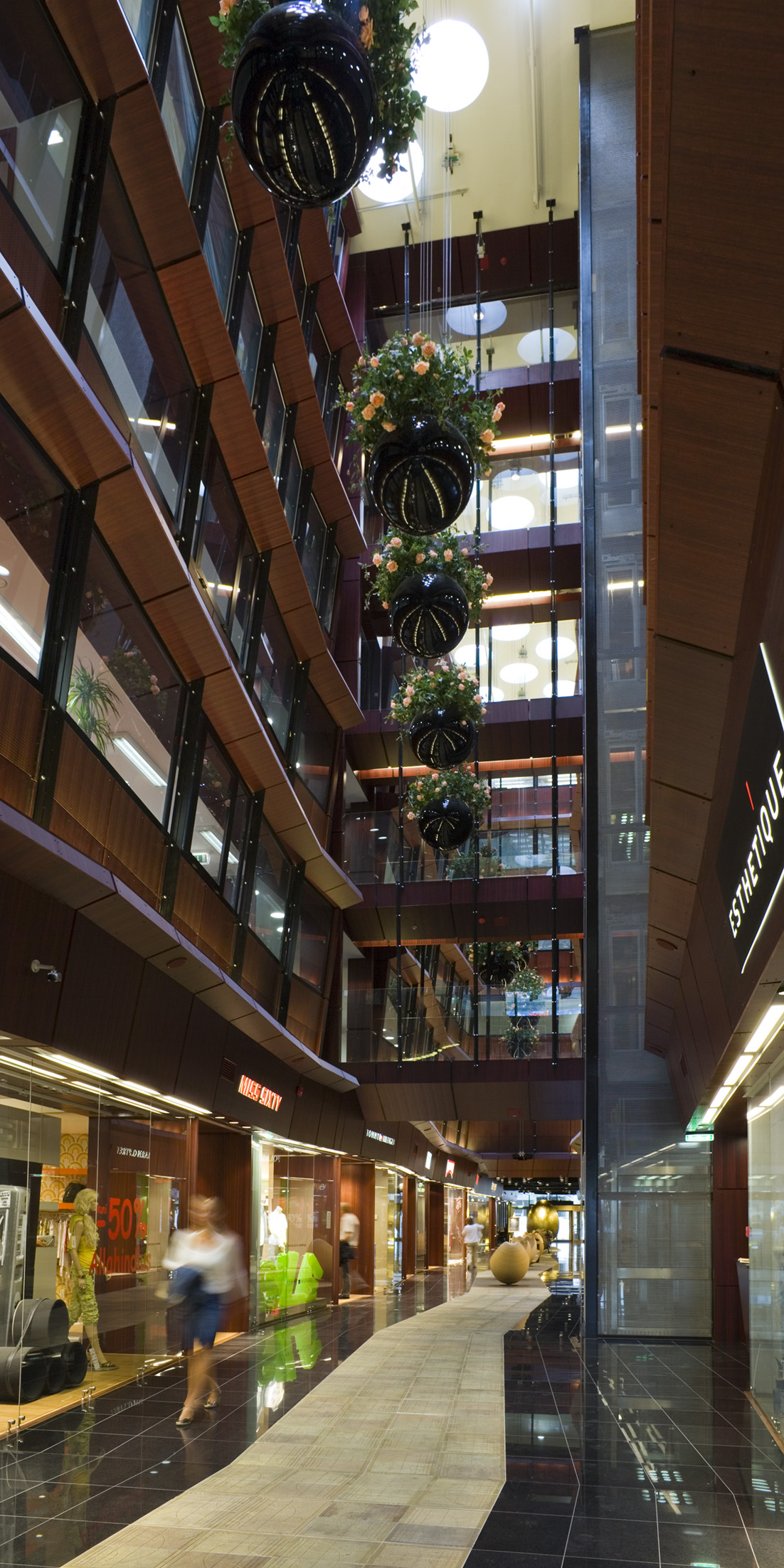Foorum Business Complex
Architects
Tomomi Hayashi
Hanno Grossschmidt
HG ARHITEKTUUR
Location
Narva mnt 5, Tallinn, Estonia
Size
29 937m2
Status
Completed in 2007
Client
Foorum Kinnisvara AS
Photos
Kaido Haagen, Raido Vint
Typology
Tags

Foorum Complex is a very curious building. It houses three different functions – the two first floors are for shops and other commercial enterprises, floors 3 to 8 are for apartments and the part behind the street facing facade accommodates 6 floors of offices. The entire complex has a decidedly urban feel, with the main facade stepping back generously to create a lively triangular plaza in front and thus compensates for the filling in of the former Viru Square with a department store. As it is situated on the trajectory between the harbour and the commercial city centre, three pathways through the building were planned, one of them is the shopping gallery.
The quite large volume of the building has been divided into four separate parts organised with the aid of long passages and quiet inner courtyards. Due to such spatial layout, the massive building feels unexpectedly light; an impression that grows even stronger due to the inclined, stepped facades and glazed, undulating balconies towering above the street.
Detailing, materials and a whimsical interior design by Kohvi add to its high end character. Lots of thought has gone into designing the interior. The shopping arcade that runs through the building is finished with golden and darkish brown to give it a more elegant look.
To keep the street noise getting to the apartments all the balconies are glazed. The apartments vary from small one room apartments to 120 square metre ones. The abundance of functions guarantees 24h use for the building.


