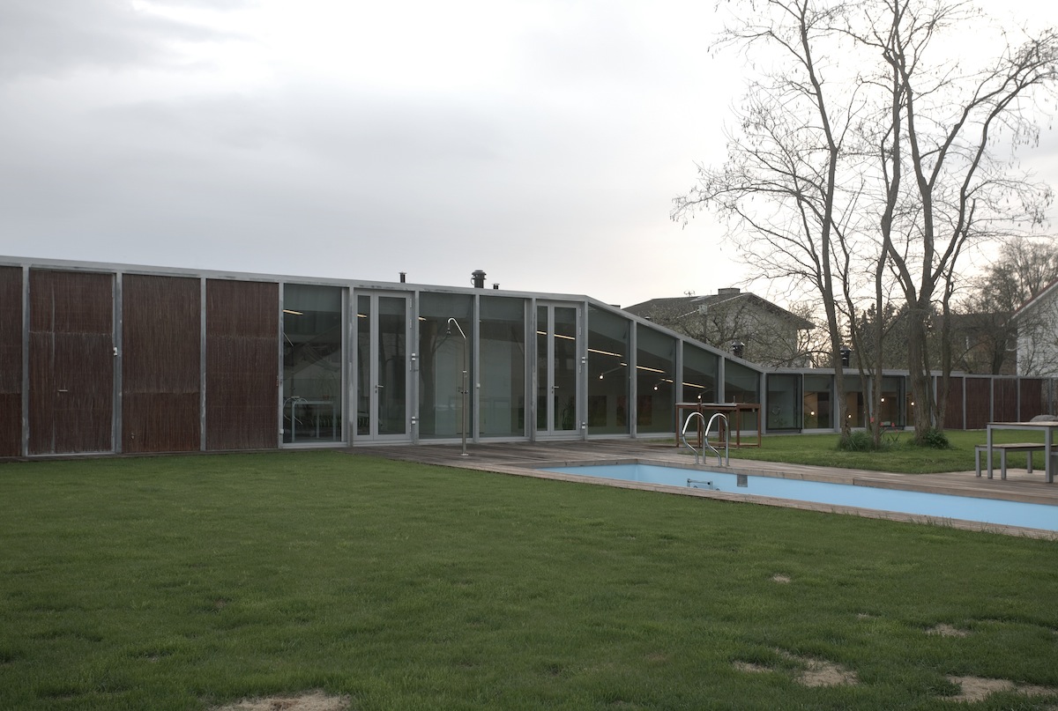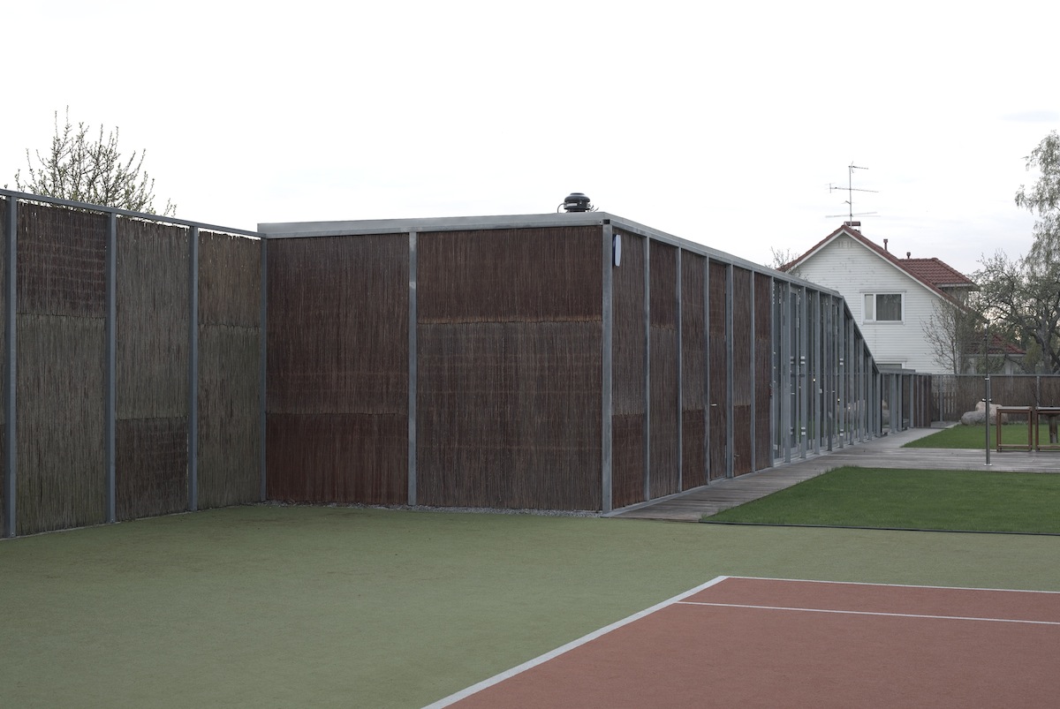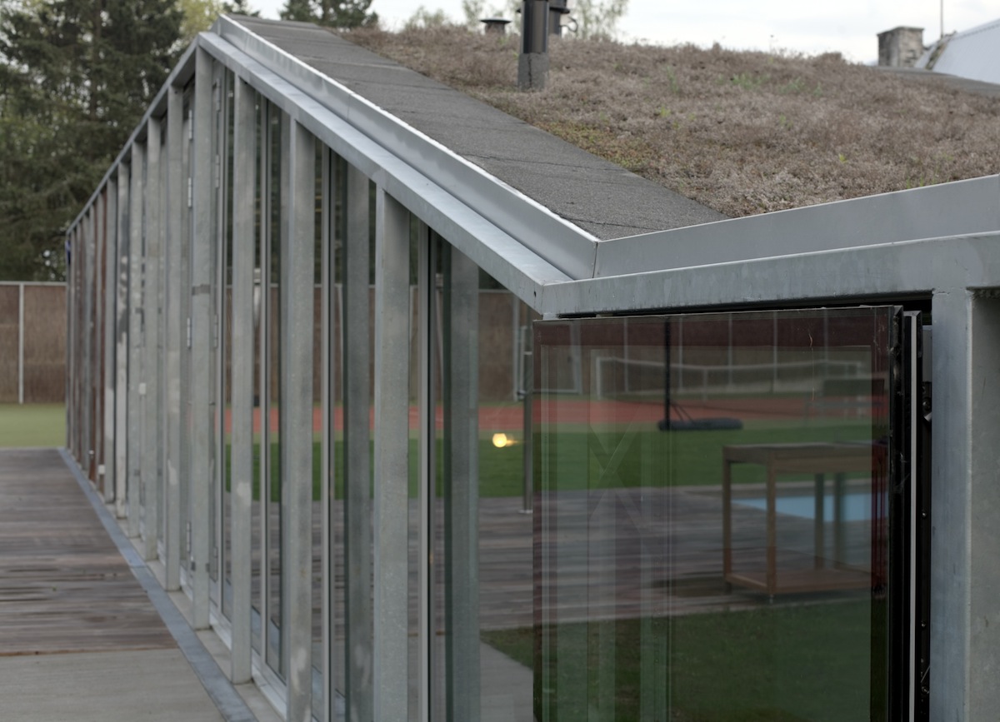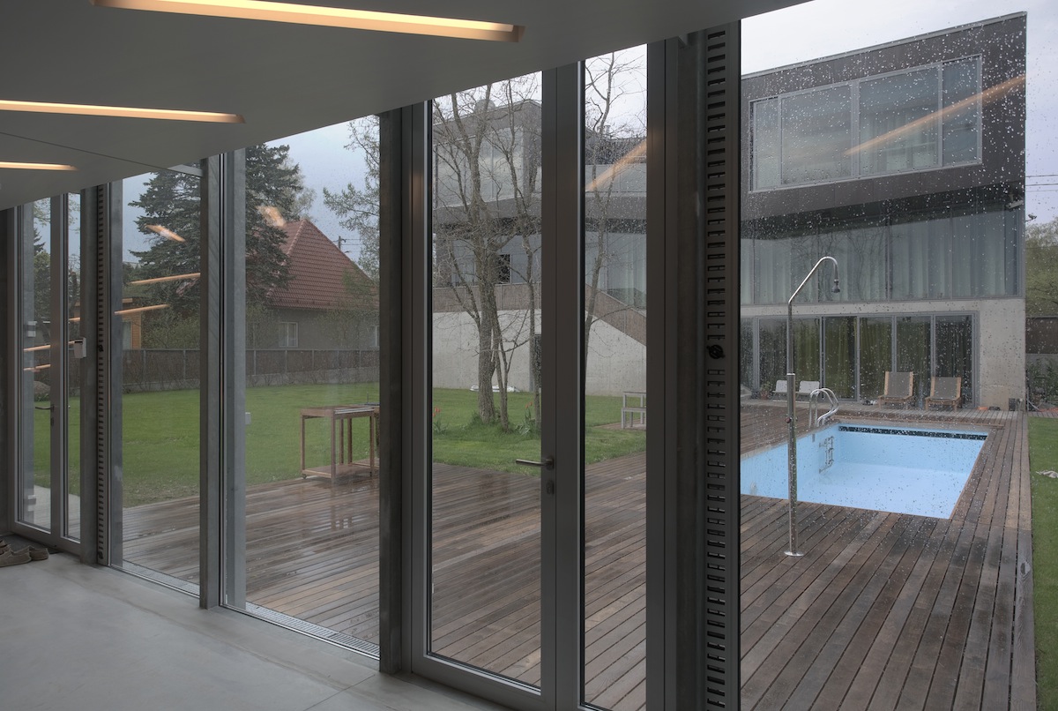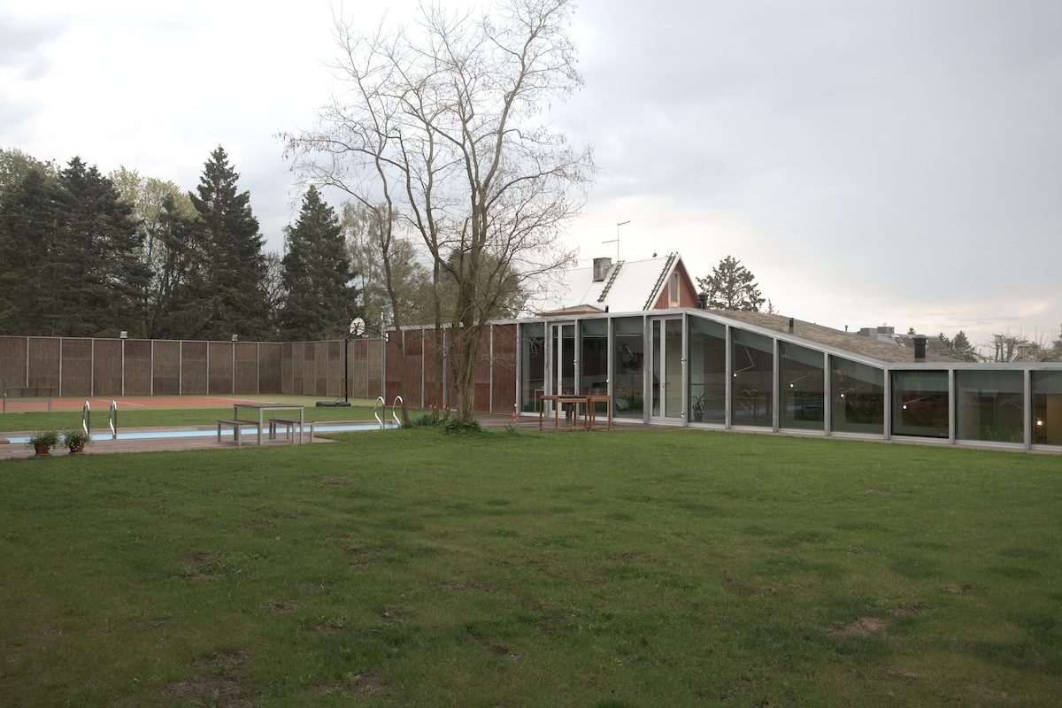Guest House in Merivälja
Architects
Allianss Architects
Toomas Tammis
Paco Ulman
Interior Design
Paco Ulman
Location
Merivälja, Tallinn, Estonia
Size
95.9m2
Status
Completed in 2009
Client
Private
Photos
Paco Ulman
Typology
Tags
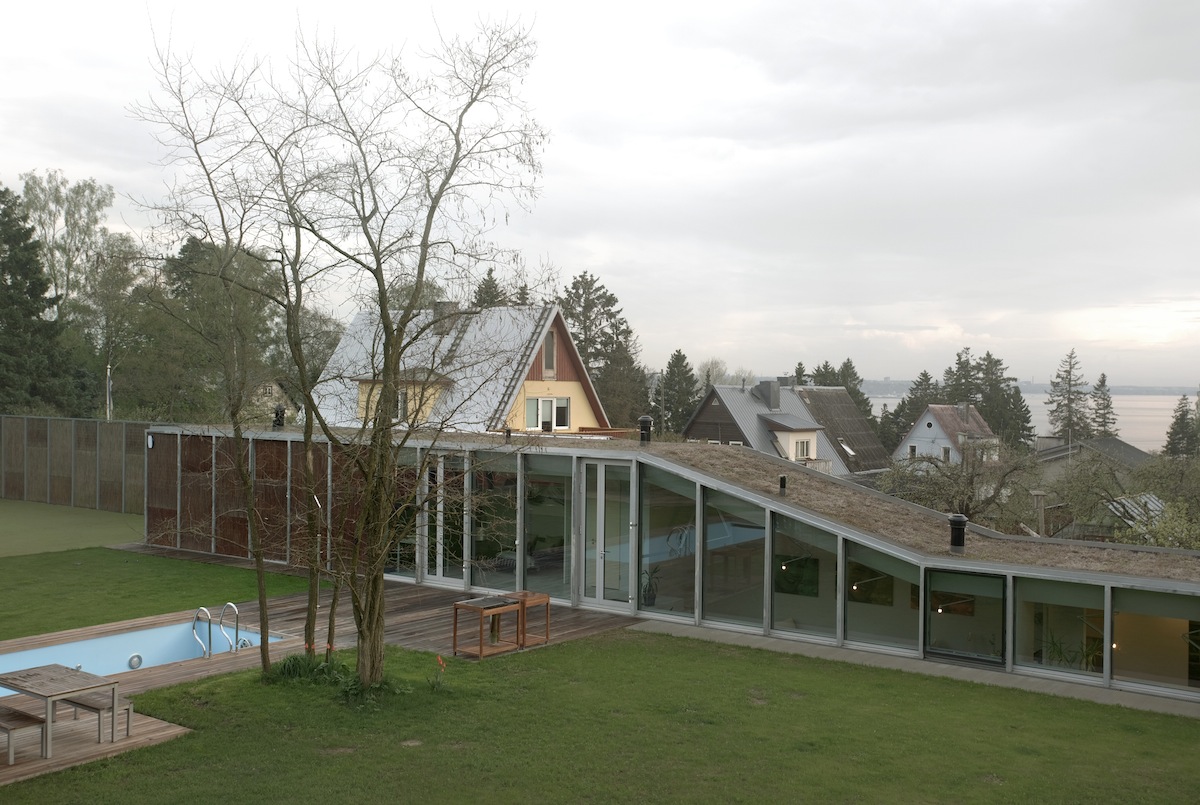
This garden building or Guest House as it’s called in Merivälja district of Tallinn was added in 2009, four years after the completion of the main house. The outer form of the garden house emulates the fence but also maintains a semblance to the main building. The garden house is low and barely noticeable so as not to block the magnificent vista of the Bay of Tallinn. Architects tried to present the house as a natural section of the fence, which is just as it happens a bit thicker.
The Long building is located on the edge of the lot and is in some places recessed into the surface. The walls are finished with reed mats to blend into the fence made of the same material. Large glass windows reflect the yard, visually doubling it in size. The roof is covered with moss leaving ground to wonder whether the garden house sprung up of its own volition.
As a result of the shape of the building the interior is divided into three consequent units. The house can be used for various activities, such as practicing music, housing guests or just as auxiliary rooms. The building was originally planned to be more elaborate than it currently is. However, it is still visually striking. The garden house is covered with light toned elements to contrast the mostly dark main building. Materials used are simple yet practical – metal, laminated plates and some details made of natural wood.
The two opposing buildings, bridged by a terrace with a swimming pool, leave room for a cosy inner yard.
