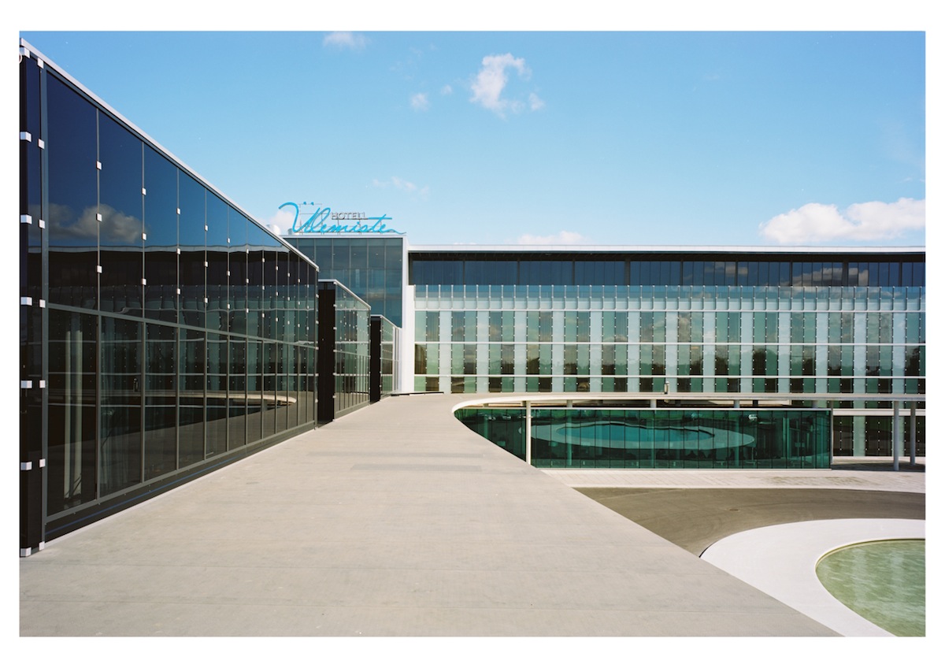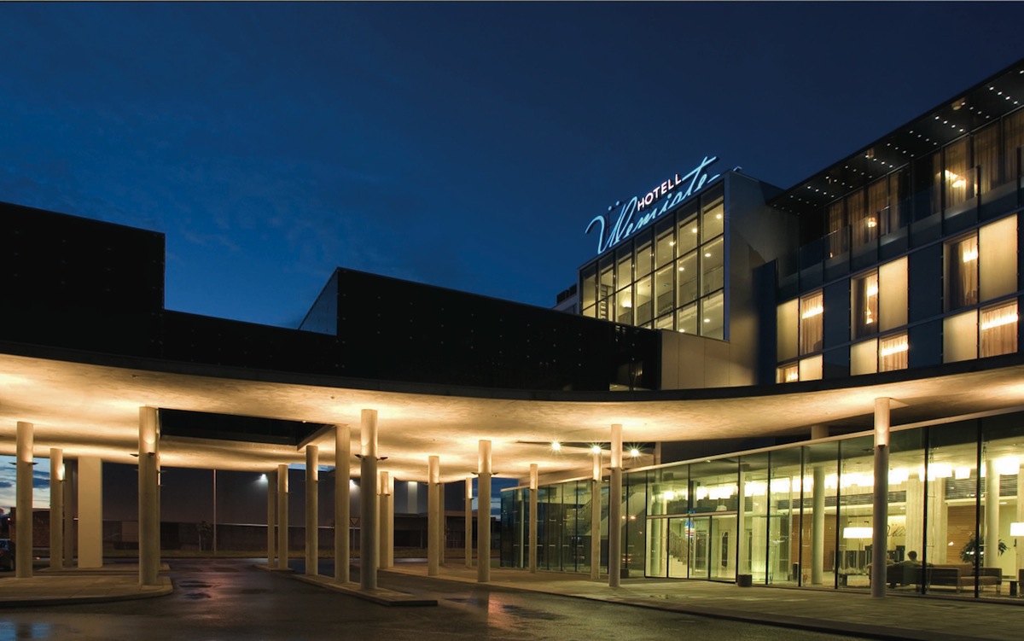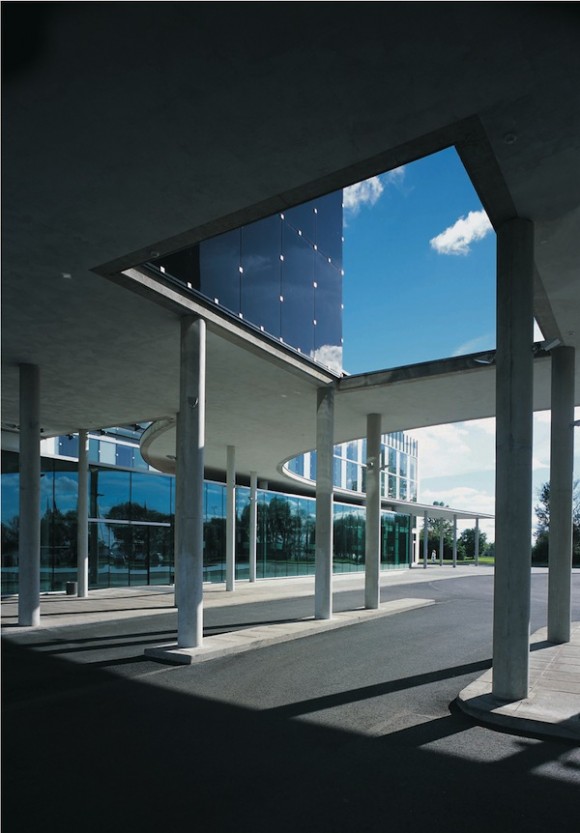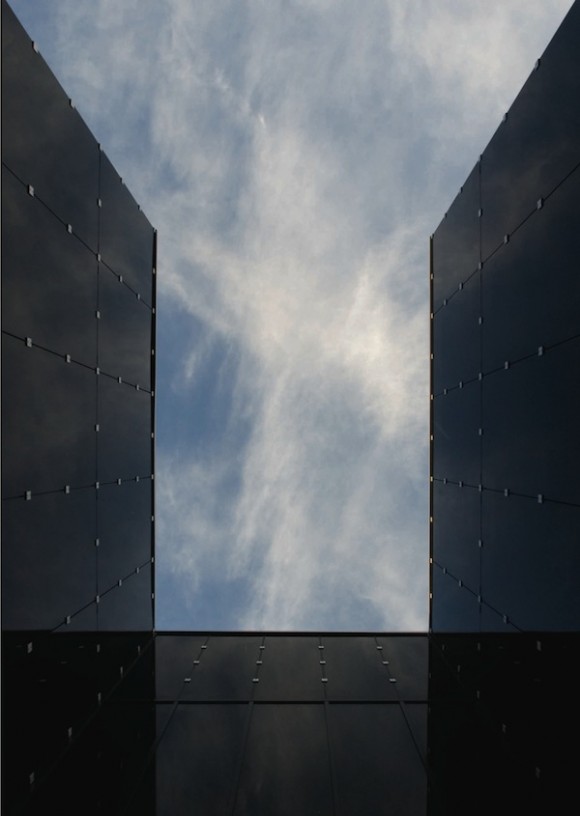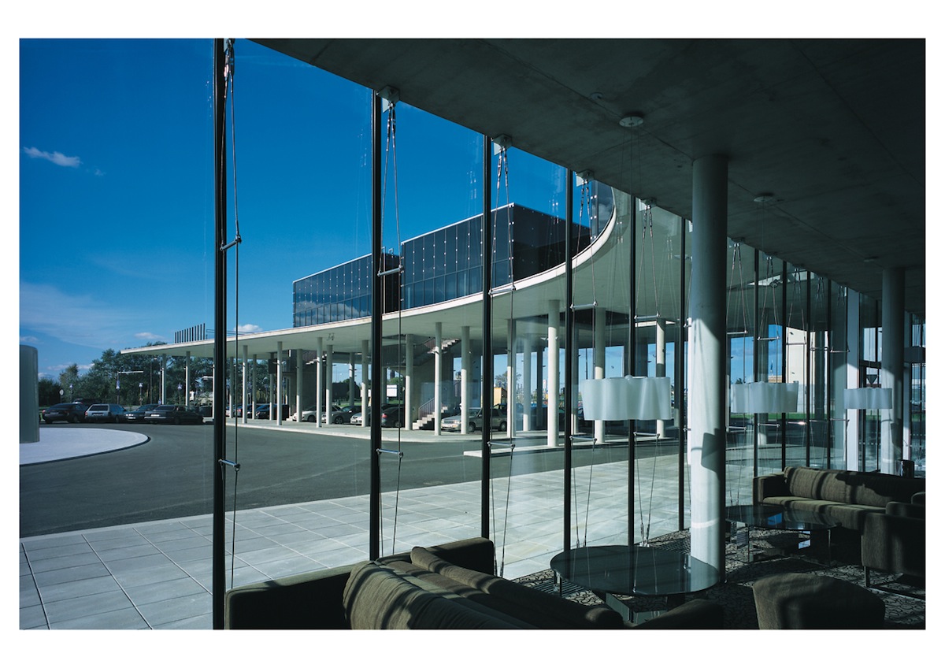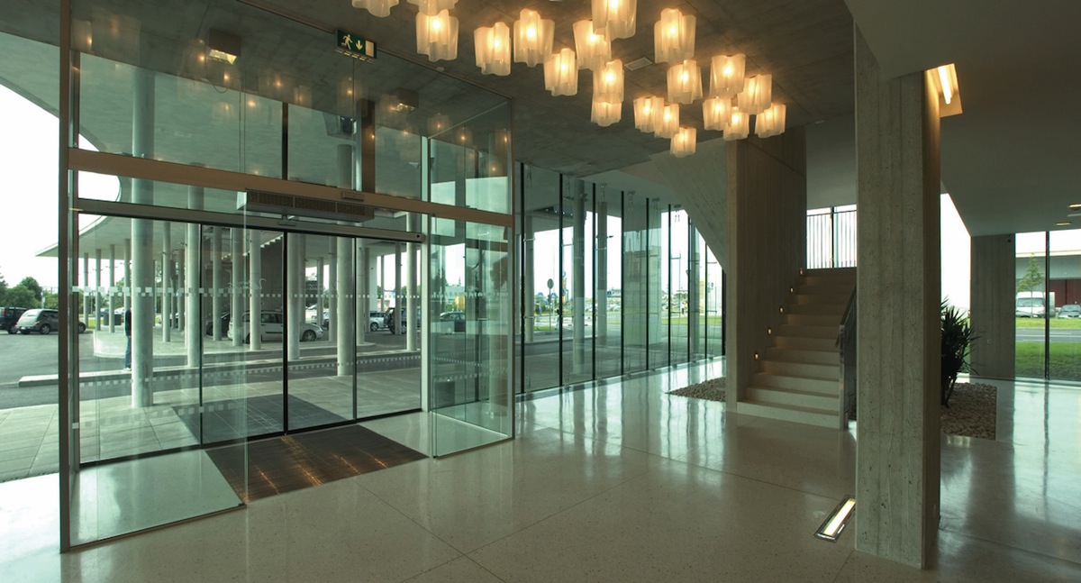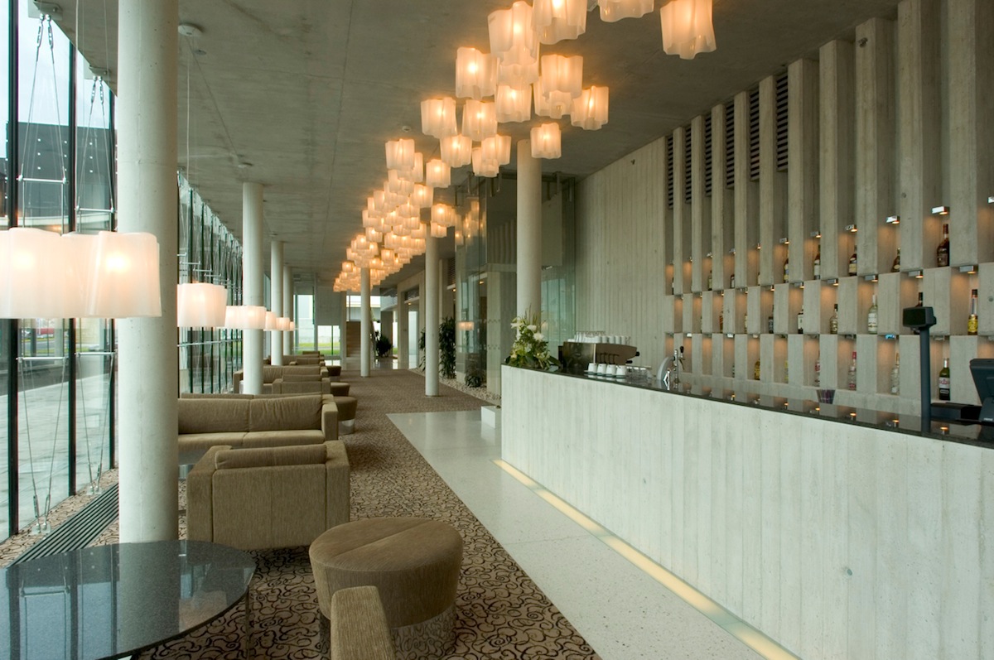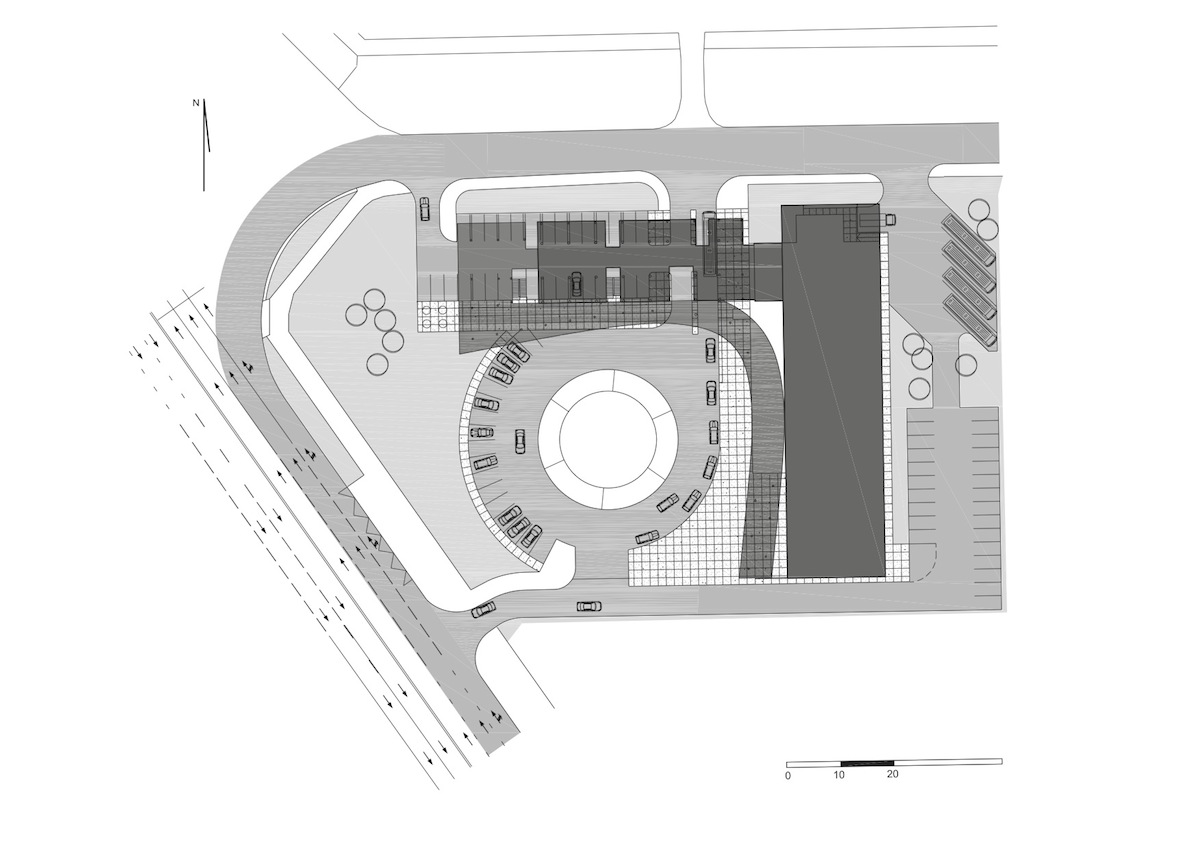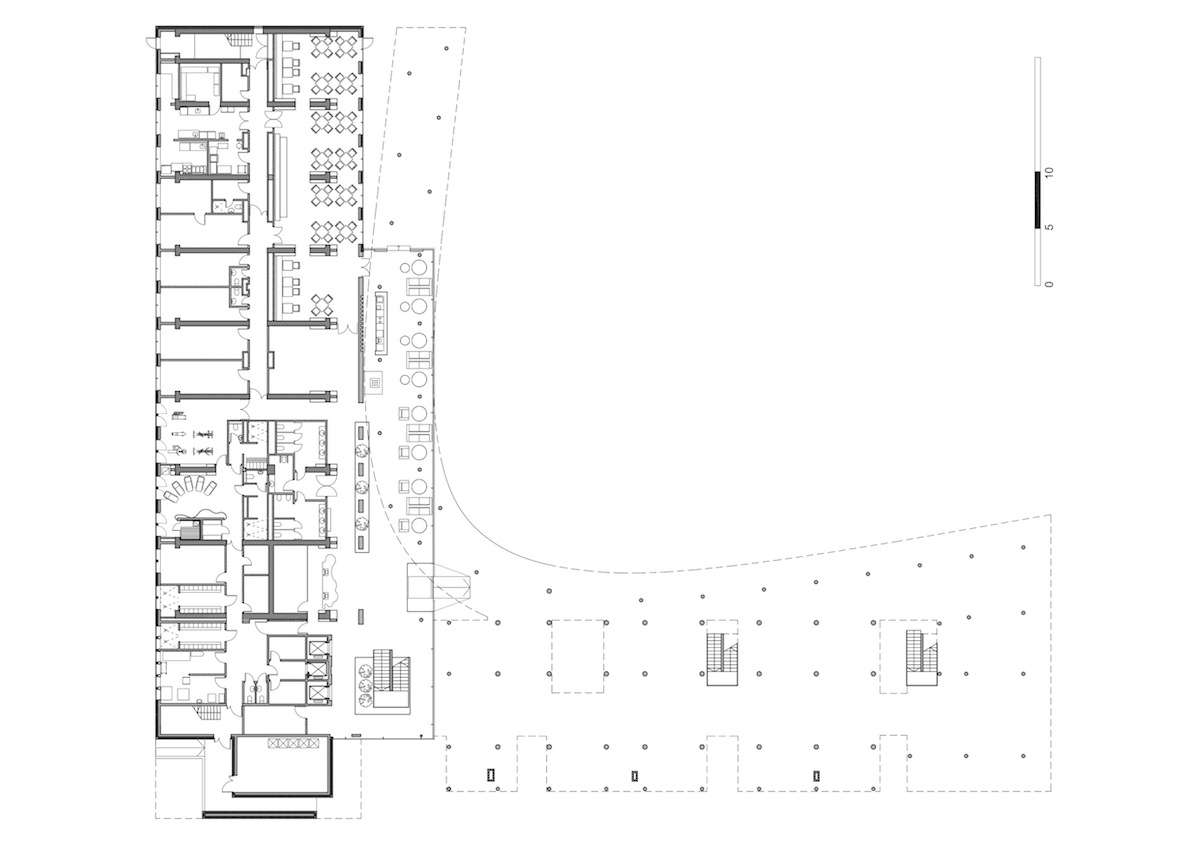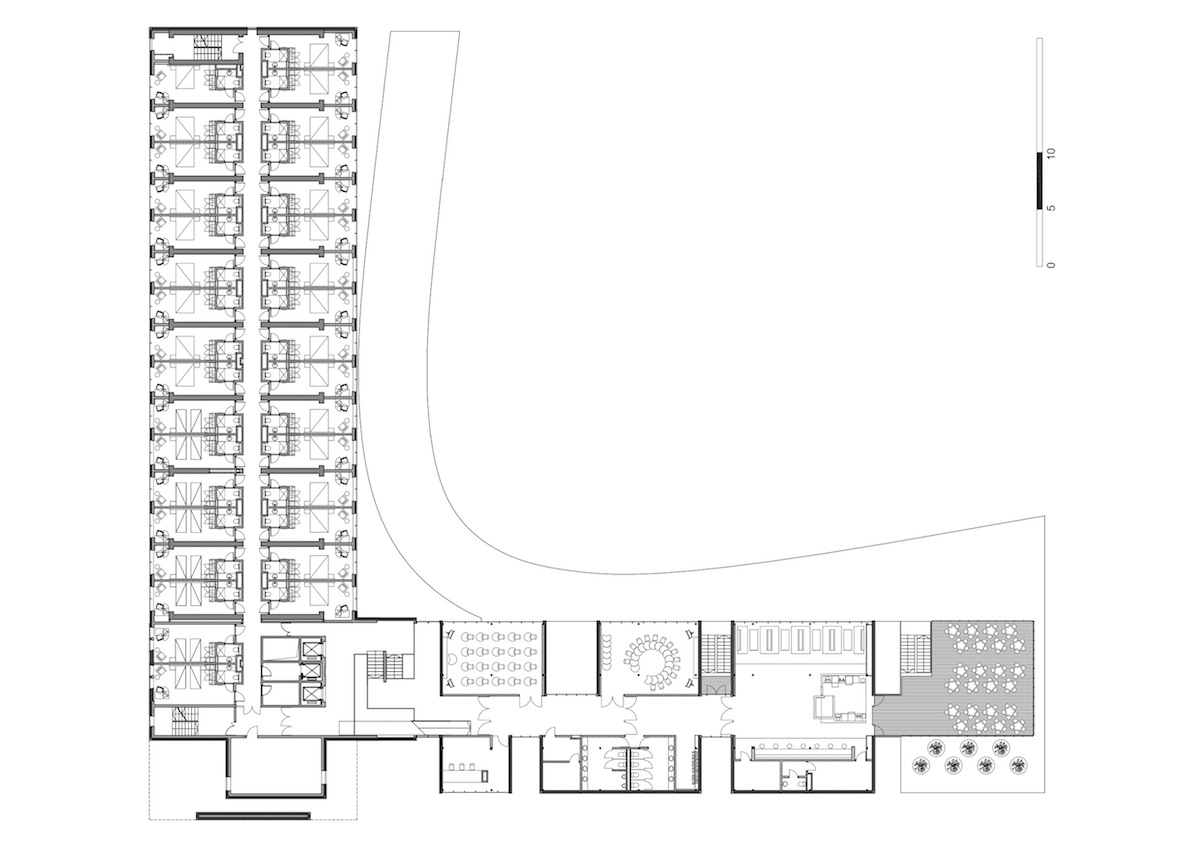Hotel Ülemiste
Architects
Interior Design
Meelis Press, Hillar Mänd
Location
Lennujaama Road 2, Tallinn, Estonia
Size
8100m2
Status
Completed in 2002
Construction
AS FKSM
Client
AS Noravest, Hotel Ülemiste
Photos
Kaido Haagen, Arne Maasik
Typology
Hospitality, Interior Architecture
Tags
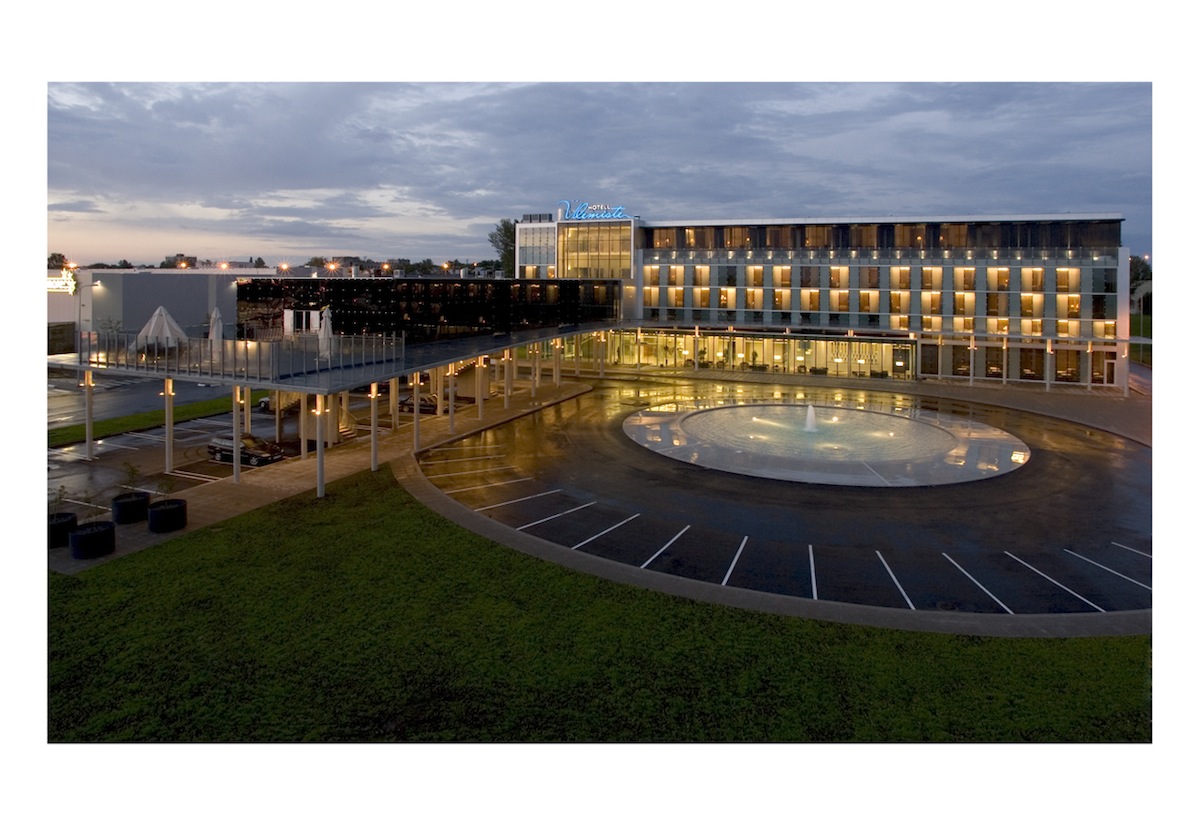
Ülemiste Hotel is well-matched to the idea of luxury airport hotels, which is popular elsewhere in the world. Business travellers who require privacy and hope to get a good night’s sleep are willing to pay more for the service. However, this is not such an important argument in Tallinn, where the airport is close to the centre of the city. The surroundings of the hotel are heterogeneous. On one side is a giant, characterless shopping centre with a developing technology campus nearby. On the other side Tallinn airport. However, vistas of Lake Ülemiste seen from the hotel provide additional value to the location. Over the course of the hotel’s construction, almost nothing was left of the Soviet-era Aeroflot Hotel beside its barely noticeable supporting structure. By using two materials, concrete and glass, throughout the project, the architect tried to minimise the gap between the exterior and the interior.
The extensive use of variously treated concrete surfaces alludes to the International style of the 1950s and 60s, in which airport architecture comprises a separate chapter. The most famous example of the International Style is Eero Saarinen’s TWA Terminal in New-York. The lower section of Ülemiste Hotel, with conference rooms and a 1970s style nightclub which is in contrast with the otherwise pure modernist interiors, intersects the five-storey hotel block.
The severity of the angular volumes is softened by a dynamic concrete wing, which echoes the shape of the round fountain. A “forest” of slim columns located under the bottom section, which also acts as a canopy for cars, required precise calculations on the part of the engineers in order to ensure that additional diagonal support beams would not be needed for the verticals.
The interior of the Hotel is spacious and filled with light. A true triumph of design in concrete is achieved in the bar, where a cast-concrete base and countertop and ribbed wall shelving are located. In the rooms, the choice of natural materials is topped off with wood veneer.
Ülemiste Hotel as an integral whole (the architecture, engineering solutions and execution of the construction work) was praised by the Cultural Endowment of Estonia and also received Concrete Association of Estonia’s Building of the Year award.
