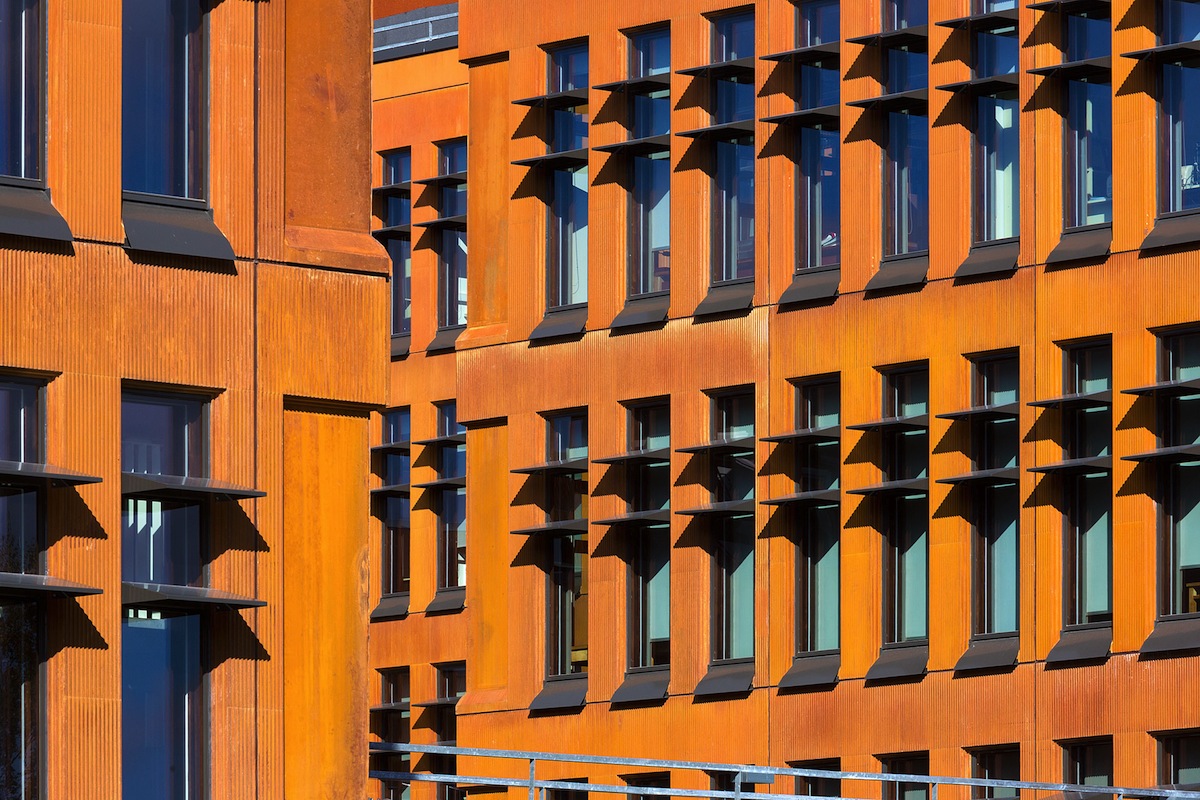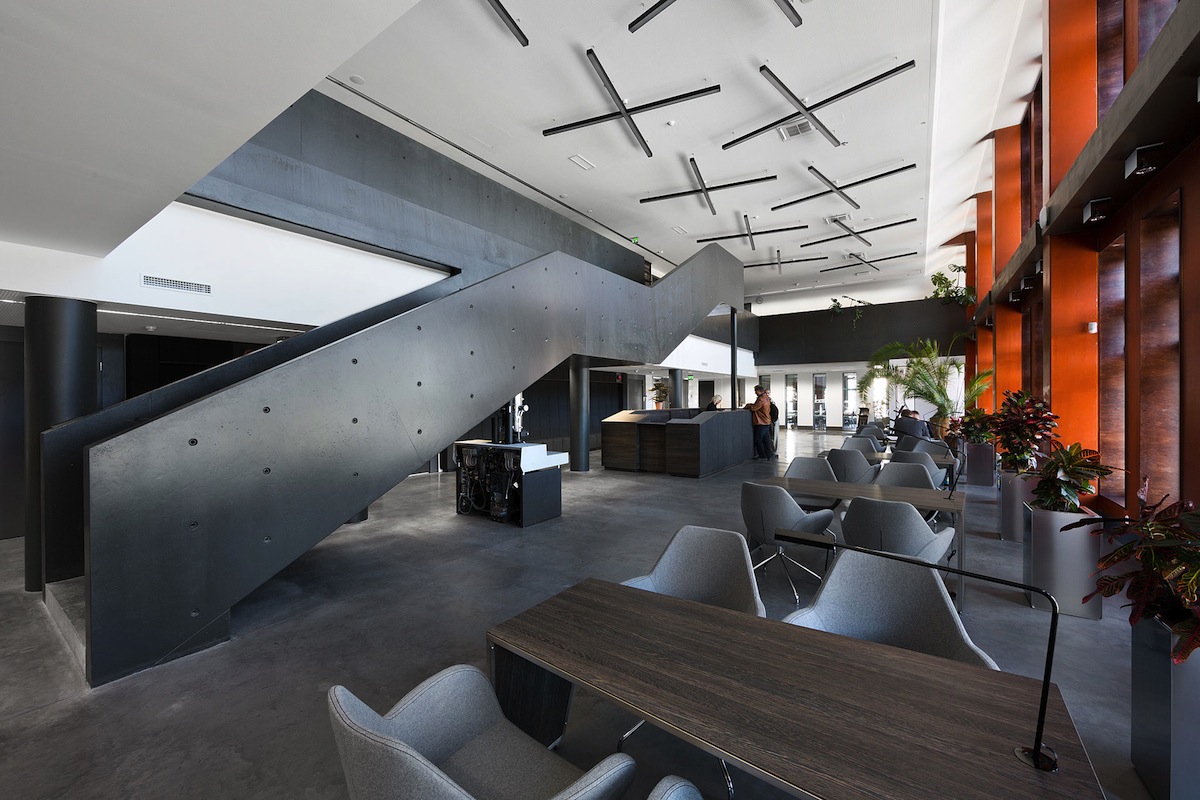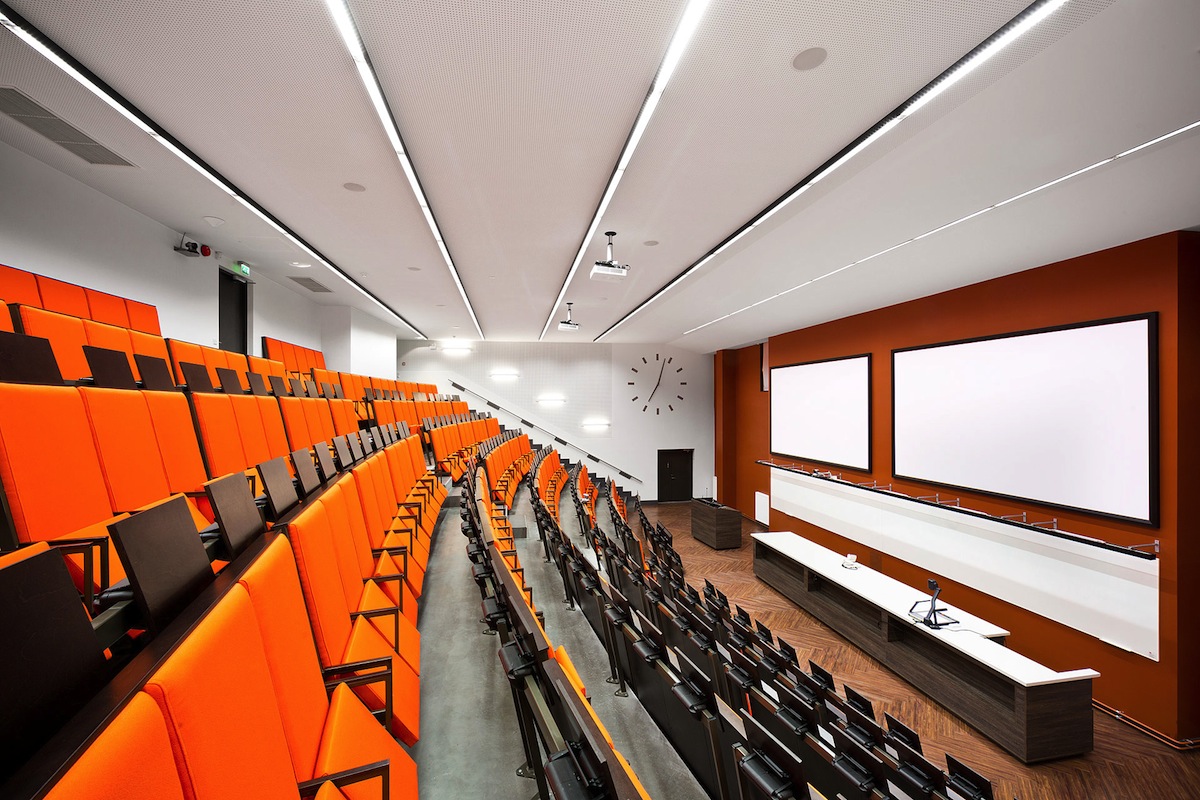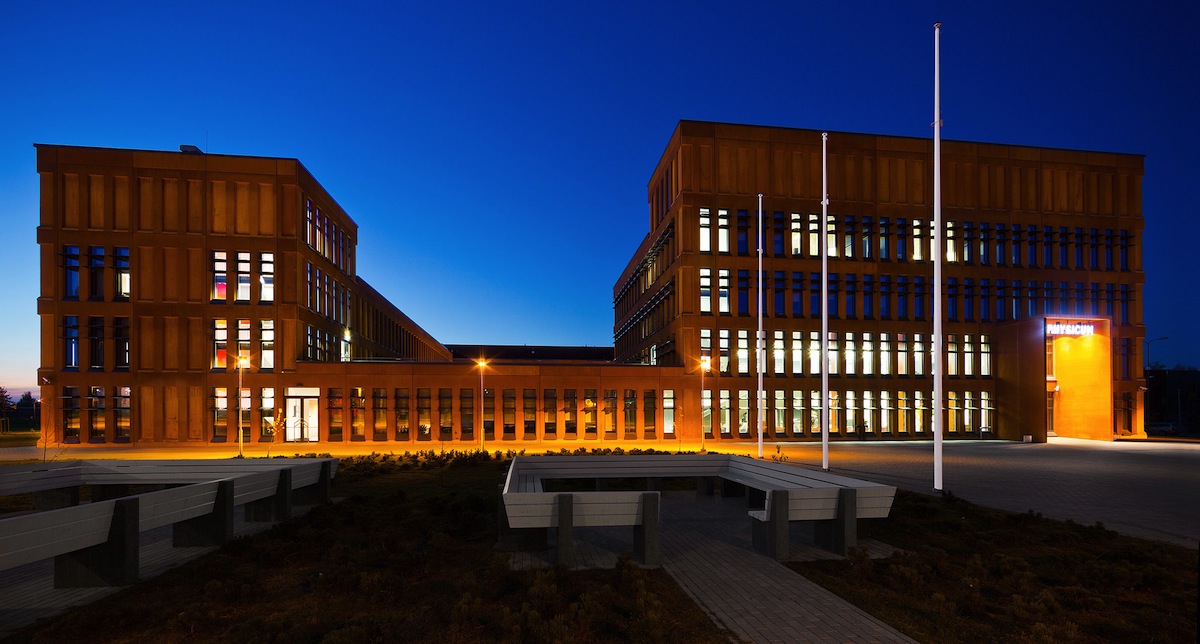University of Tartu Institute of Physics
Architects
Kadarik Tüür Architects
Villem Tomiste
Stuudio Tallinn
Mihkel Tüür
Ott Kadarik
Interior Design
Eeva Masso, Kadri Tamme, Liis Mägi
Co-authors, Team
Reedik Poopuu, Katerina Veerde, Katrin Kapanen, Tanel Trepp, Maiu Hirtentreu, Margit Soome, Kaarel Käärman
Location
W. Ostwaldi 1, Tartu, Estonia
Size
12 700m2
Status
Completed in 2014
Client
University of Tartu
Photos
Kaido Haagen
Typology
Interior Architecture, Public Projects
Tags

The new building of the Institute of Physics at the University of Tartu (a.k.a. Physicum) is a clear indication of the University’s ambitions and its influence on Tartu’s urban development. Despite being located on the edge of Tartu, Physicum makes its presence known from afar; its severe and strictly rhythmic facades communicate strength, stability and rationality. The building’s form is the result of several changes that had to be made after the competition, mainly due to the site having been changed, and the volume being drastically cut back.
Rectangular, almost square plan of the building is organised around a central courtyard. Interior solutions are user-friendly and well thought through. Main auditoriums are situated on the ground floor while the majority of the laboratories are located on higher levels. This scheme has 14 laboratories, several spacious classrooms, study areas and two conference halls with a total of 300 seats. In addition to research facilities, particular attention has been paid to social spaces both within and outside of the building. Its concrete structure has been treated with iron sulphate to give it an earthy colour which is emphasised by the Cor-Ten panels used in the cladding and as sunshades. Architects’ design solutions have deservedly gained positive attention.
The building brings together institutes and laboratories which were previously located in separate buildings around Tartu. Physicum stands in the green area of Maarjamõisa and interacts with the recent Tartu Health Care College, completed 2011 to plans by Kavakava, and the new building of the Estonian National Archive, completed 2017 to plans by Asum Arhitektid, Arhitekt11 and Vaikla Stuudio.




