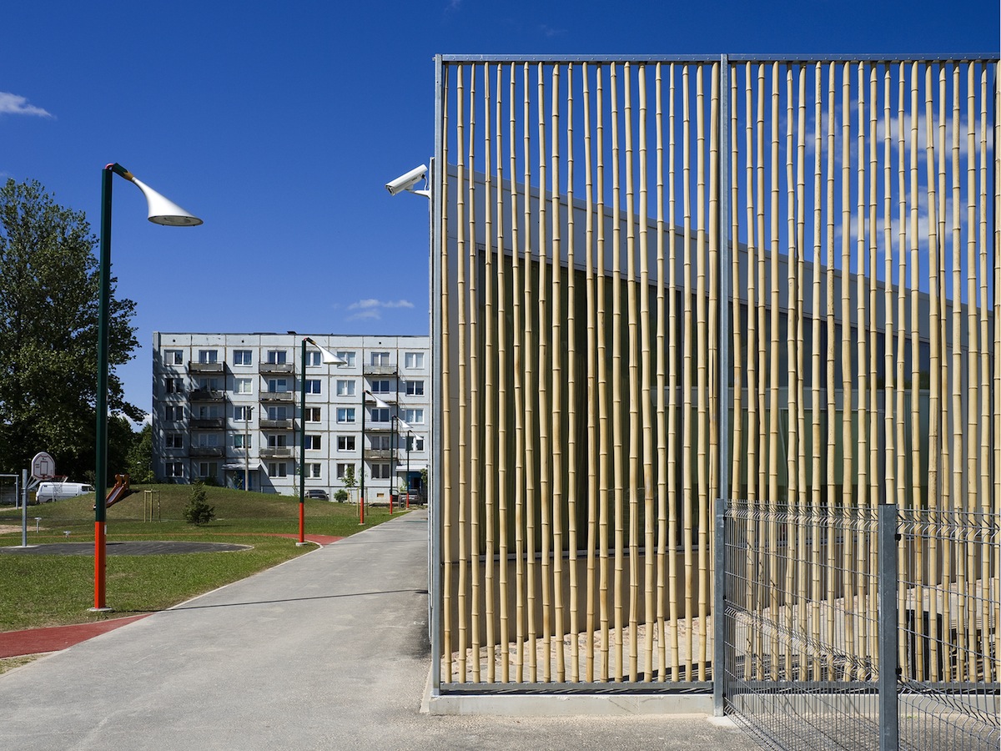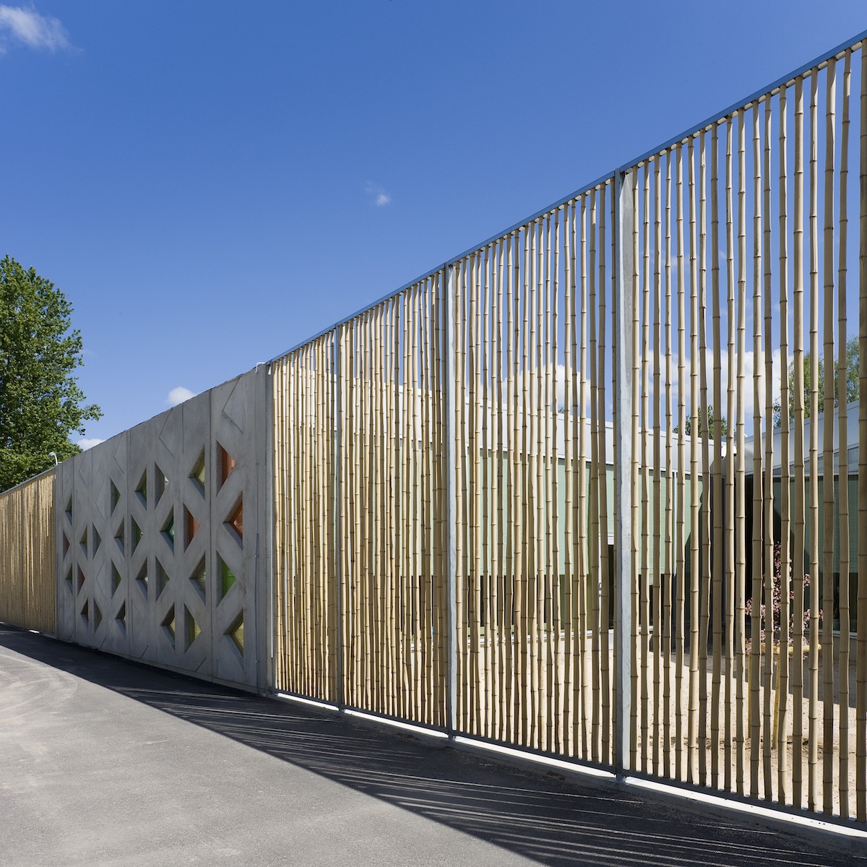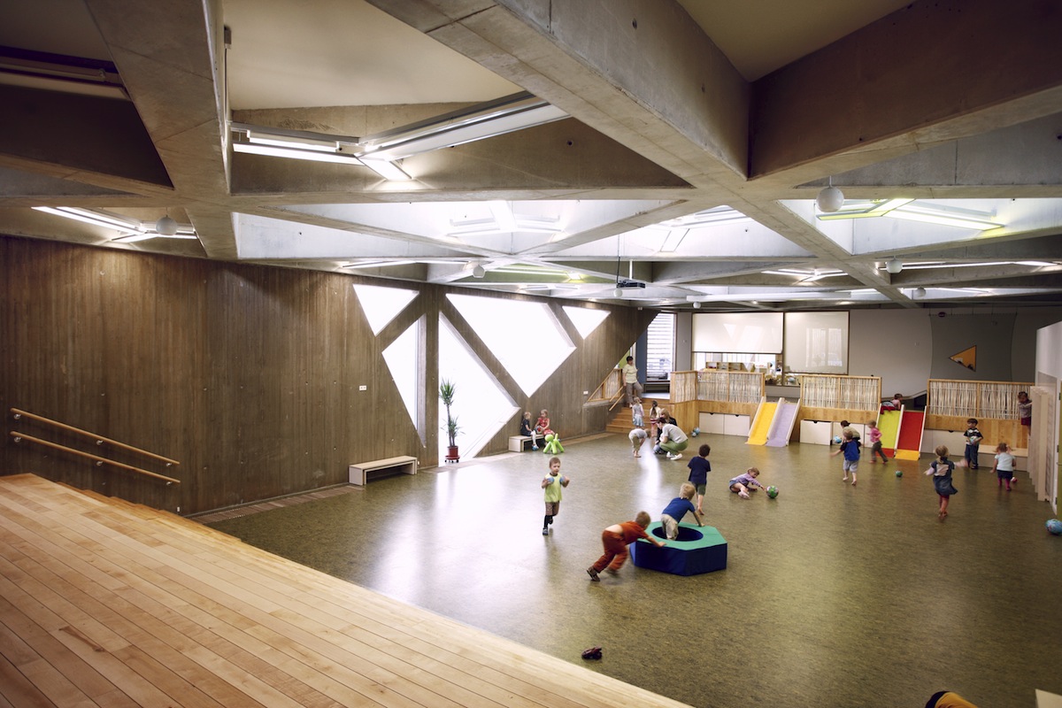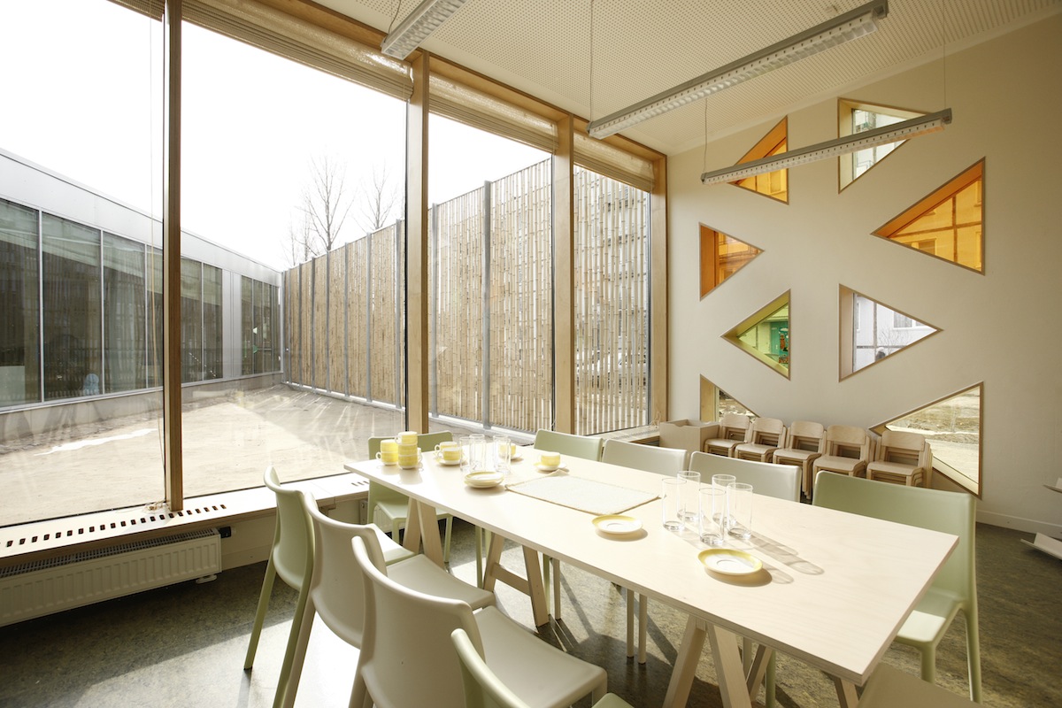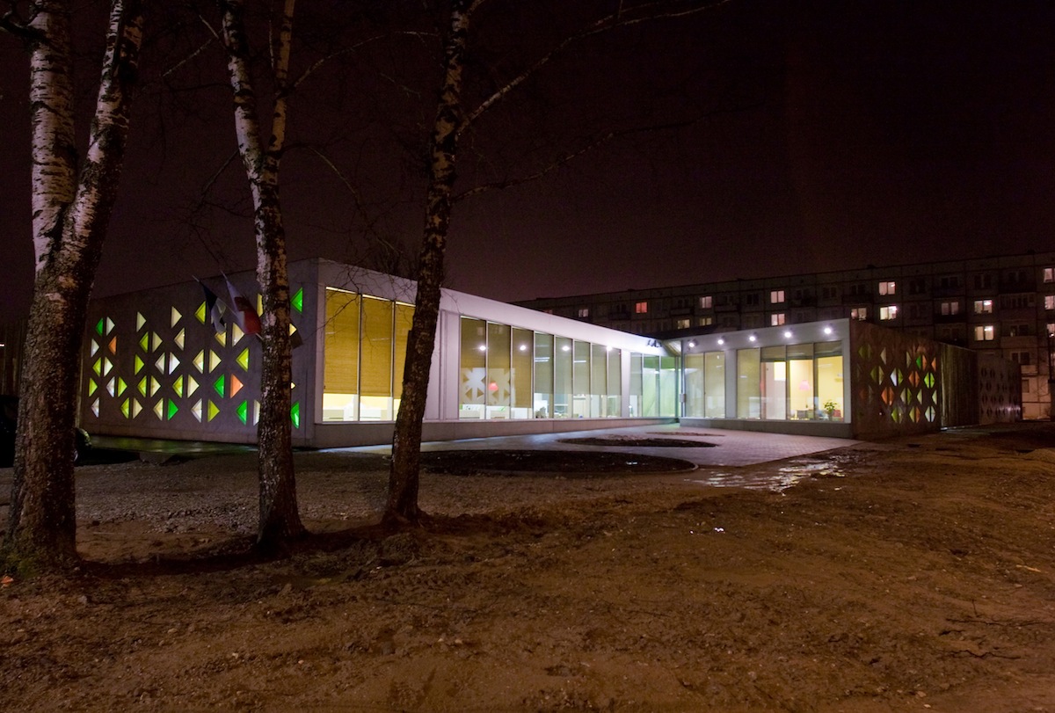Kindergarten Lotte
Architects
Siiri Vallner
Indrek Peil
Kavakava Architects
Interior Design
LAIKA BELKA & STRELKA
Co-author
Sten Mark Mändmaa
Location
Ida 8, Tartu, Estonia
Size
1885m2
Status
Completed in 2008
Client
AS RTG, Tartu City Governnment
Photos
Kaido Haagen, Aivo Kallas, Lauri Kulpsoo
Typology
Interior Architecture, Public Projects
Tags
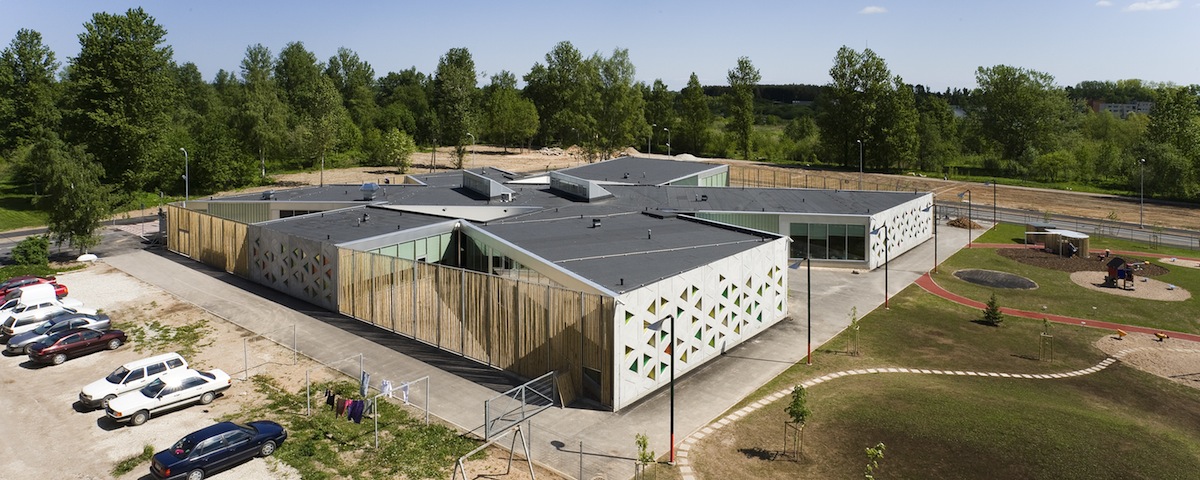
A playful, colourful and friendly dog girl lives with her family and friends in the village of Inventors. That’s Lotte, the protagonist of the Estonian hit cartoon series. The kindergarten designed by Kavakava in Tartu bears her name and can be described with the same adjectives – playful, colourful and inventive.
The low, single level building of the kindergarten is located in a low-income neighbourhood of Tartu, the former so-called Chinatown that used to house an old Soviet army garrison. On one side it is surrounded by low vegetation and on the other by derelict Soviet era apartment blocks. In contrast the kindergarten offers an escapist world; it acknowledges the surroundings but creates its own playful world of colours and shapes.
Kindergarten’s asterisk-shaped plan is composed of six spatially interrelated zones attached to a central node, with small outdoor spaces between each volume. This configuration produces a central core where spaces and people meet. A skylight at this intersection ensures the interior has enough natural sunlight.
Exterior walls are concrete with small, colourful triangular windows. The use of glazing and bamboo partitions both reveal and conceal, provide shade and security, while minimising unwanted looks from the outside.
Triangular geometric designs are used throughout. The Plan is formed of lines intersecting at 60 degrees with each other. Triangles are also present on the walls and ceilings of the interior.
