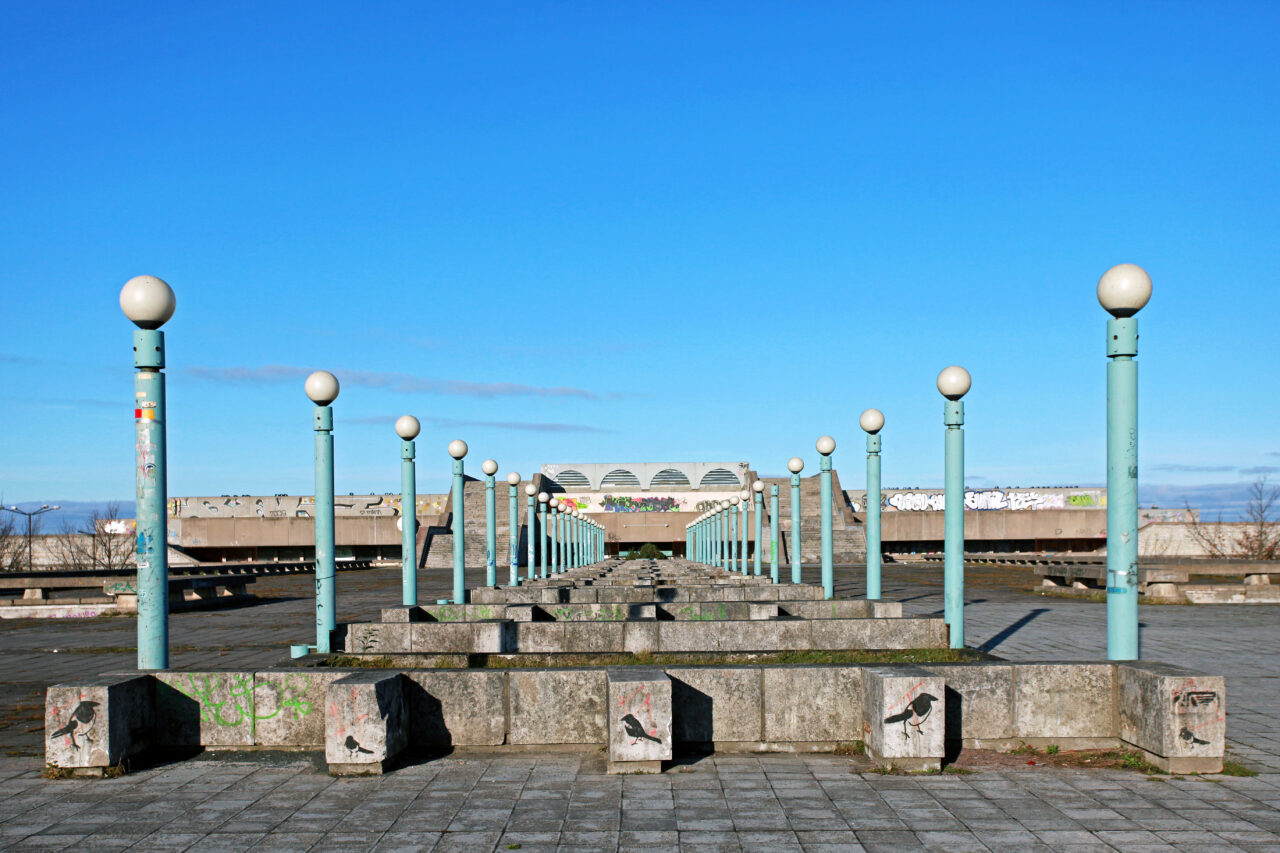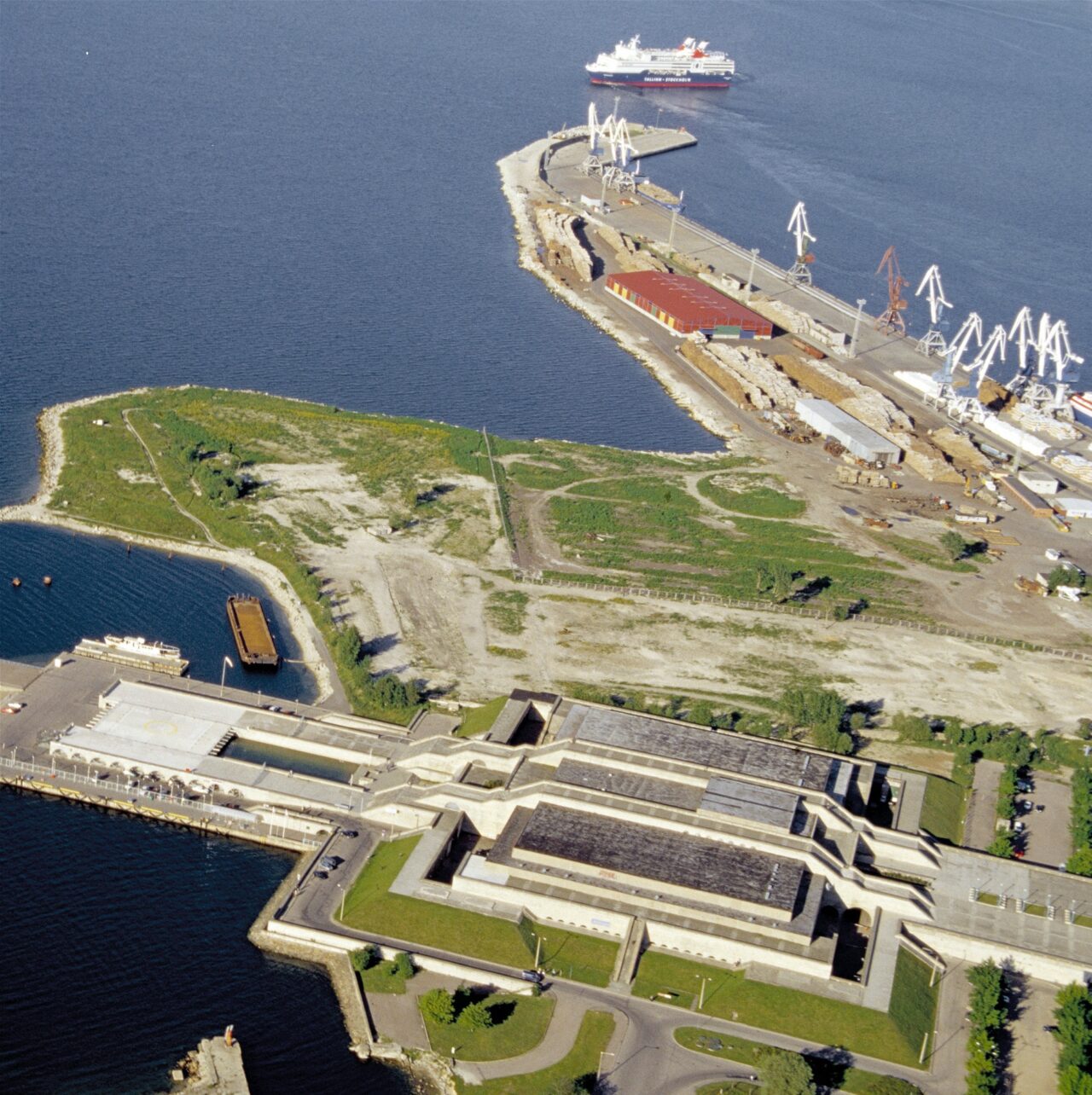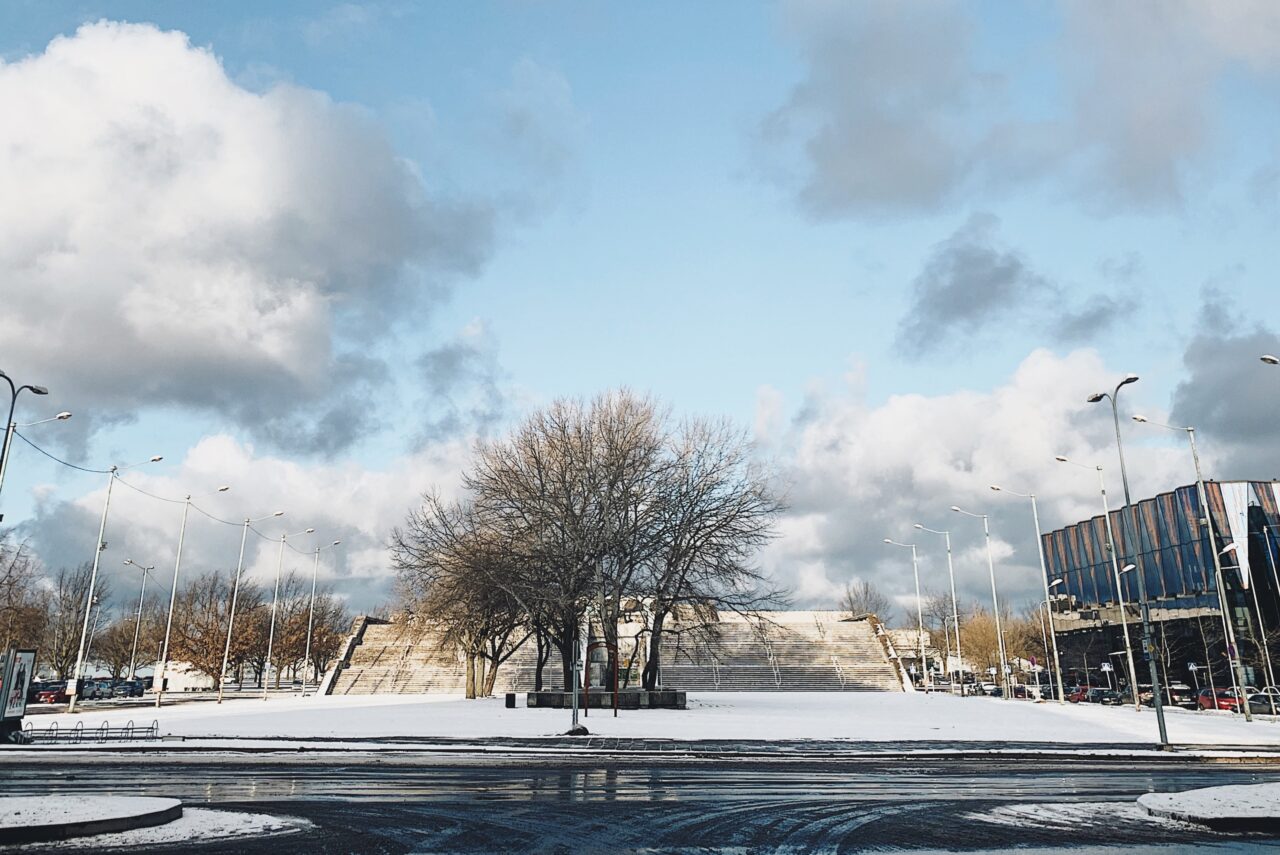Linnahall
Architects
Location
Kalasadama 4, Tallinn, Estonia
Size
37 221m2
Status
Completed in1980
Client
Moscow Summer Olympics
Photos
Ott Alver, Kaido Haagen, Kadri Laar
Typology
Tags

It’s impossible to miss this massive, enigmatic building at the seaside and it is almost equally impossible to resist the urge to climb up its stairs and get a magnificent view of the city and the sea.
Linnahall was among the structures erected for the 1980 Moscow Summer Olympics, the yachting regatta of which was held in Tallinn. Most of the seafront was a restricted area during the Soviet times, and a railway track broke up the plot as well. As a result, the building forms a bridge over the railway (now a pedestrian pathway) and provides a highly desired connection between the city and the sea. This megastructure is the result of the Soviet Union imposing itself architecturally. It is highly unlikely that an independent Estonia would have built something like this.
The architectural solution is highly original, stemming from the desire to retain the vista of Tallinn Old Town from the sea and partly from the notoriously limited choice of building materials at the time. Although it might look like something inspired by the historic architecture of South America, Raine Karp himself points towards the influence of the 17th and 19th Century fortifications around the old town of Tallinn.
Local limestone is used in both the exterior and interior. The most striking feature of the interior is the main hall, which seats an audience of 4,200 people and is in the form of an amphitheater that features completely removable walls to form a continuous space throughout the building overlooking the sea.
Linnahall has become an iconic landmark of Tallinn and is now under heritage protection. This sets limitations to possible reconstruction plans. Heritage protection and the massive volume of the building has posed a major challenge to possible redevelopment plans, which have all so far been unsuccessful.


