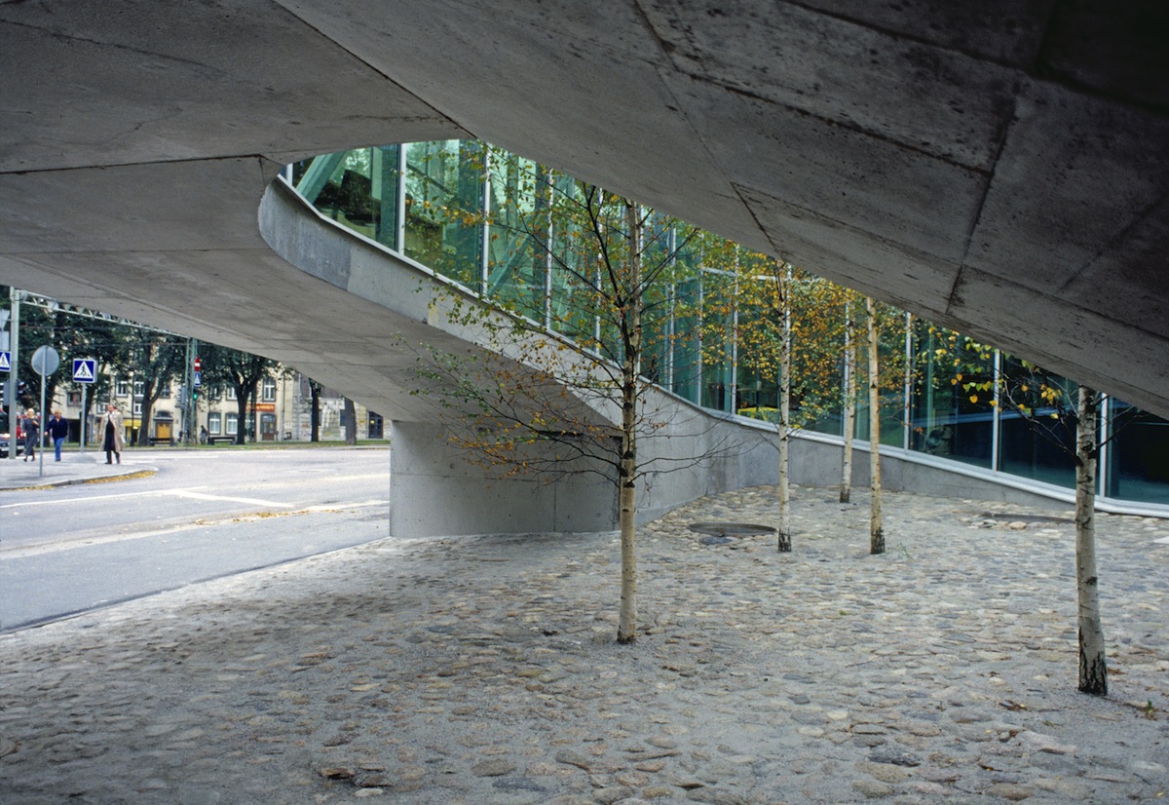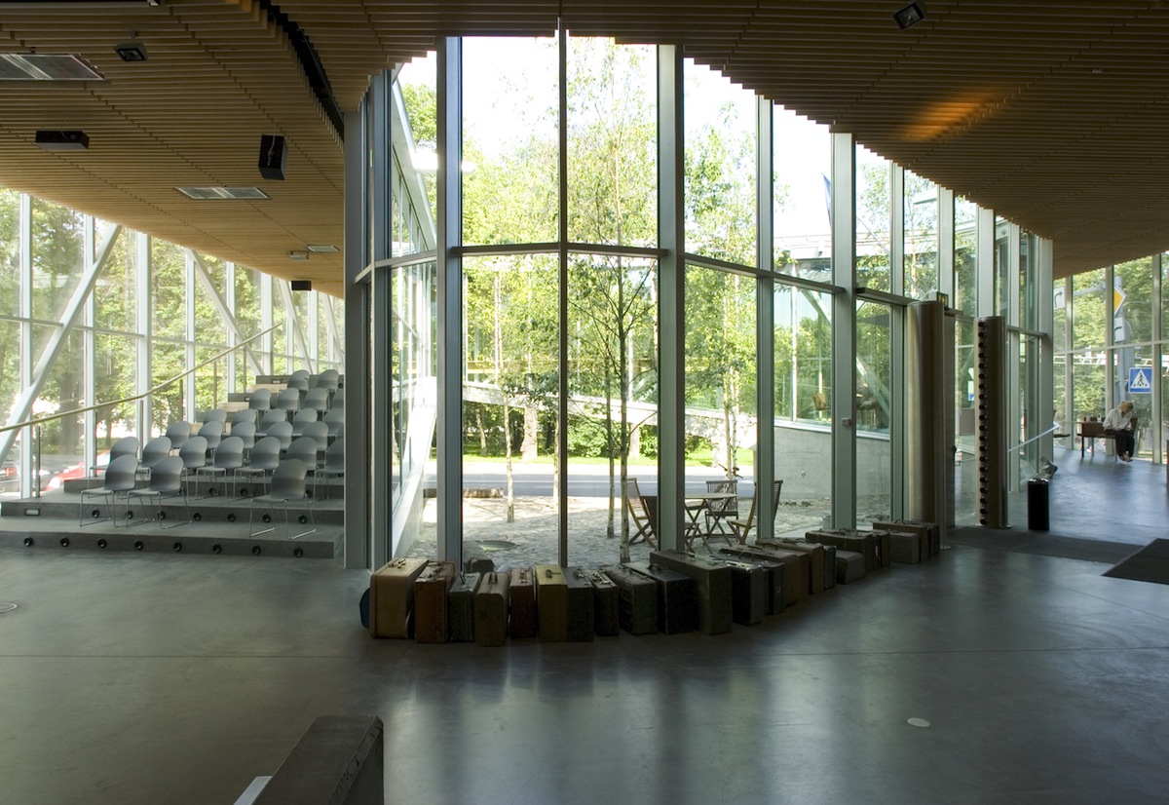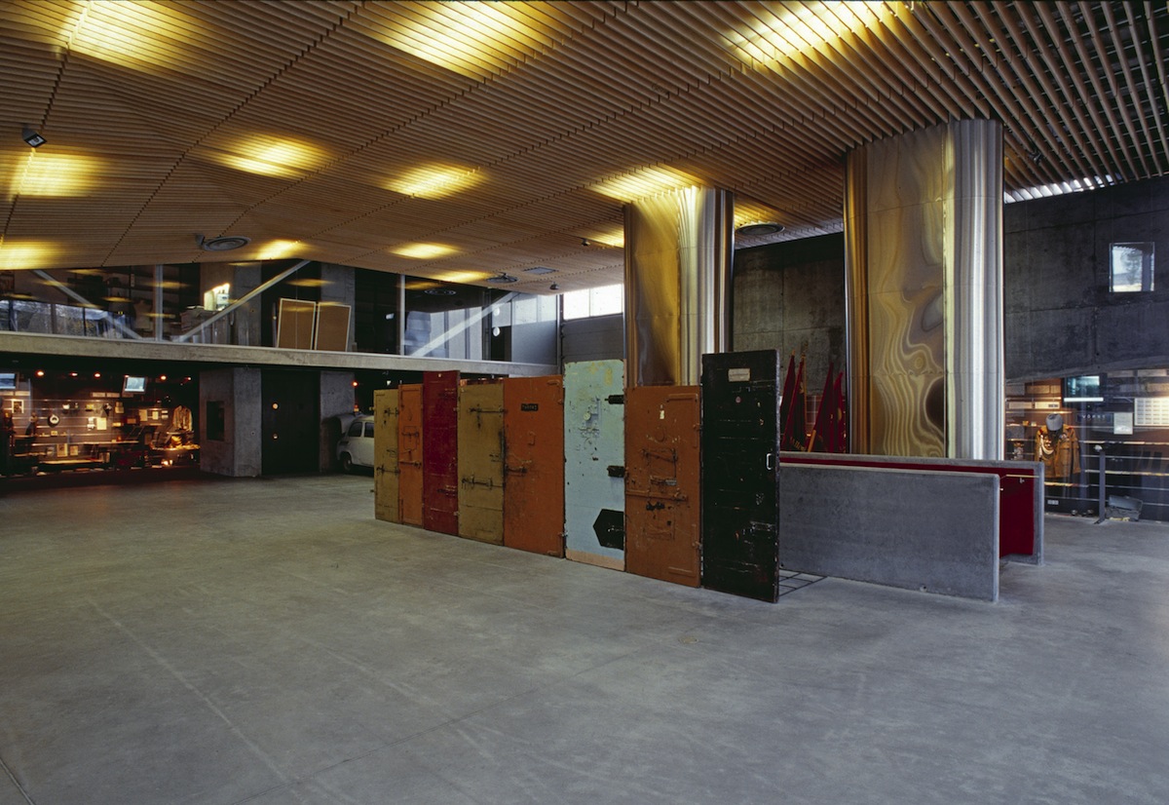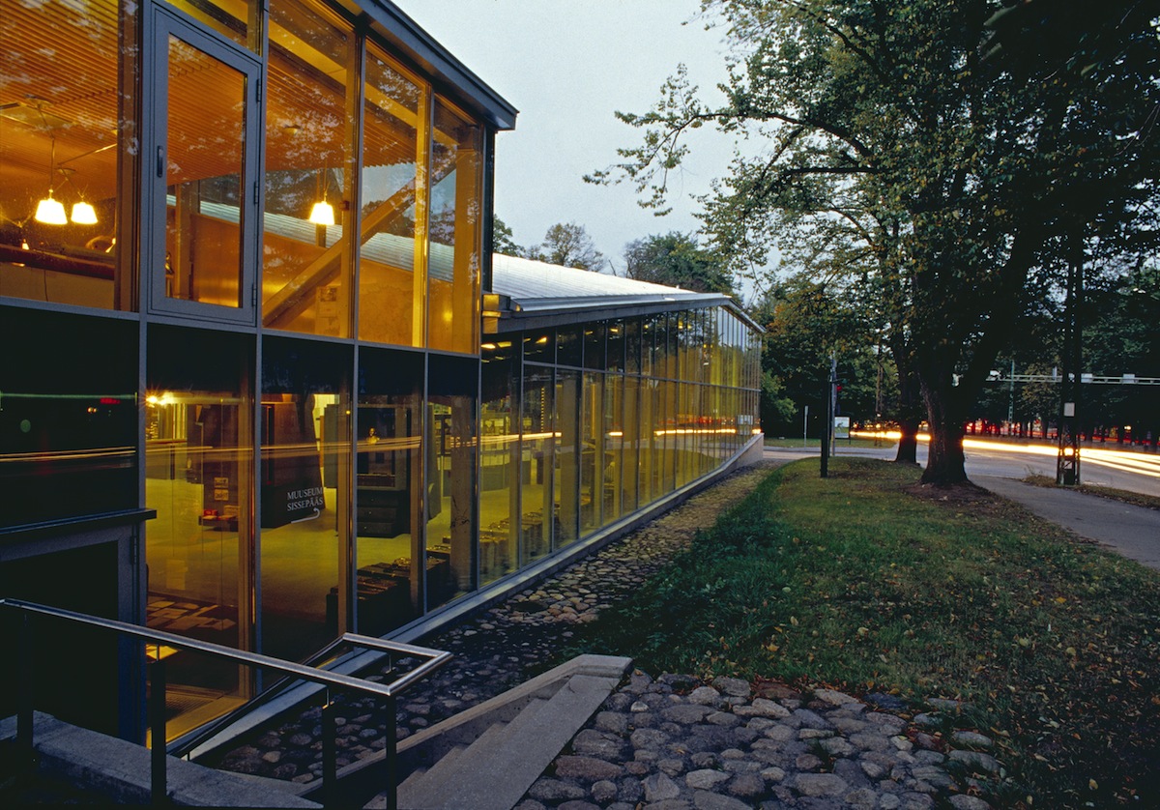Vabamu Museum of Occupations and Freedom
Architect
Co-authors
Tomomi Hayashi, Toomas Kuslap
Location
Toompea 8, Tallinn, Estonia
Size
1670m2
Status
Completed in 2003
Client
Kistler-Ritso Eesti Foundation
Photos
Kaido Haagen
Typology
Tags
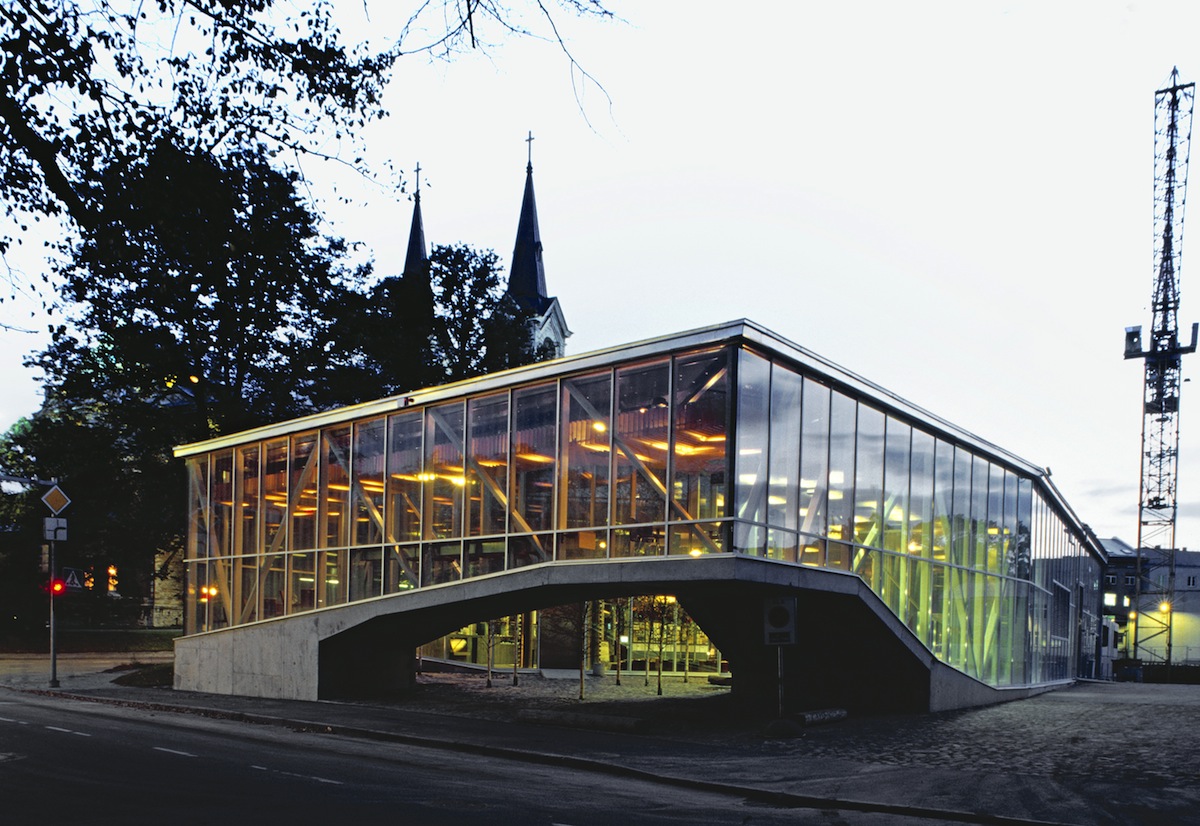
Vabamu Museum of Occupations and Freedom was the first custom-built museum in newly independent Estonia. The design was chosen from among 50 competing submissions. The aim of the institution is to provide ample information on 20th century occupations of Estonia, to be a memorial place to commemorate the victims of the occupations and enable the organisation of small-scale seminars.
The Museum of Occupations is located in the green fortification belt encircling the Old Town. The building is comparably small-scale, structured as to offer uninterrupted movement through different interior spaces. The interior is arranged as a single open arena, where people and expositions can intercept each other and change their meaning accordingly. The open room is divided into parts of more or less specific character or emotional quality. The museum is integrated both into the city and the park offering a continuous yet constantly changing experience, perfectly suited for the institution’s goal of remaining contemporary and constantly in flux.
A small front yard with birch trees a.k.a the memorial serves as the entrance and works as an intermediary between the city-scape and the museum. The birches allow us to see the changing time of the year, shadows of leaves project themselves onto the glass walls bringing the changing rhythms of the day inside the museum. Heavy symbolic edification has been consciously avoided. The architects set out to design a building that would be ideologically more neutral than is usually to be expected of buildings of such nature. The fragile architecture markedly contrasts the way the recent past had hitherto been presented.
Despite the lack of partition walls, the whole interior can not be grasped at once. Different functions stumble across each other and intermingle, there are no sharp distinctions. The Ground floor houses the main exposition and temporary exhibitions. The toilets, the cloakroom and storage are to be found in the basement. The library and offices are located in the open mezzanine.
