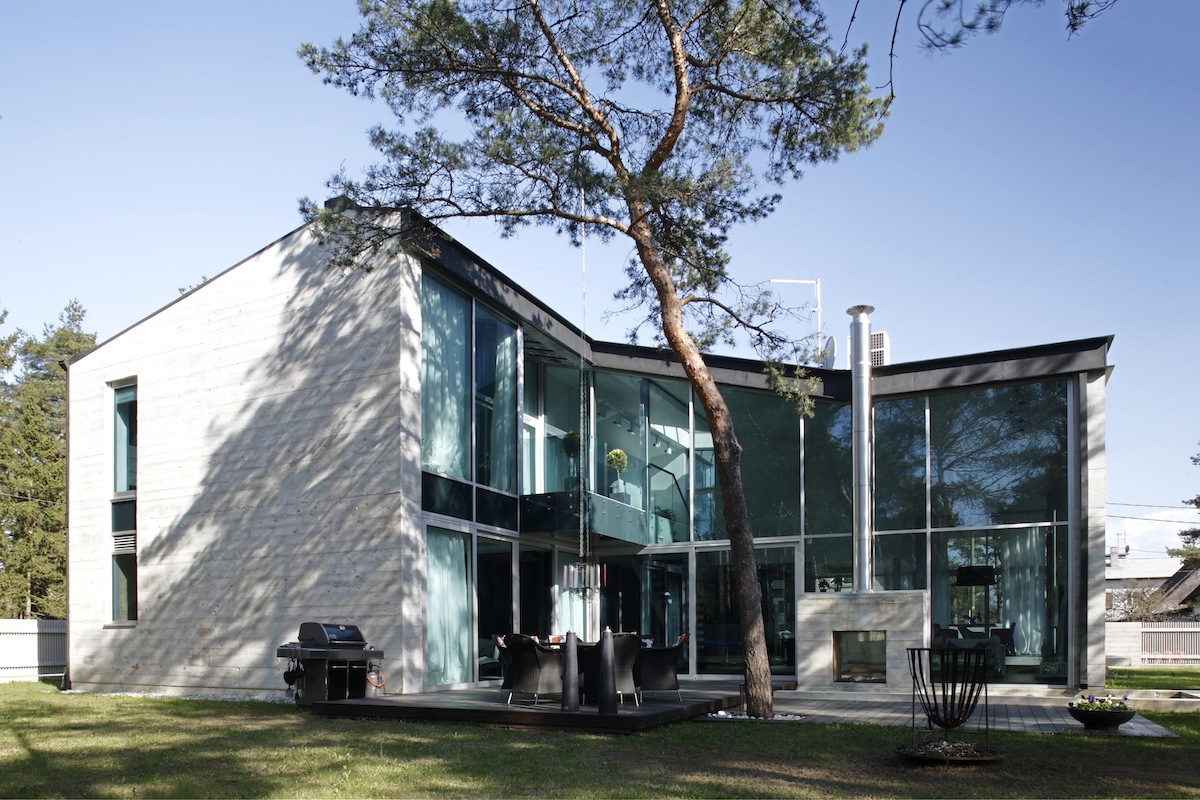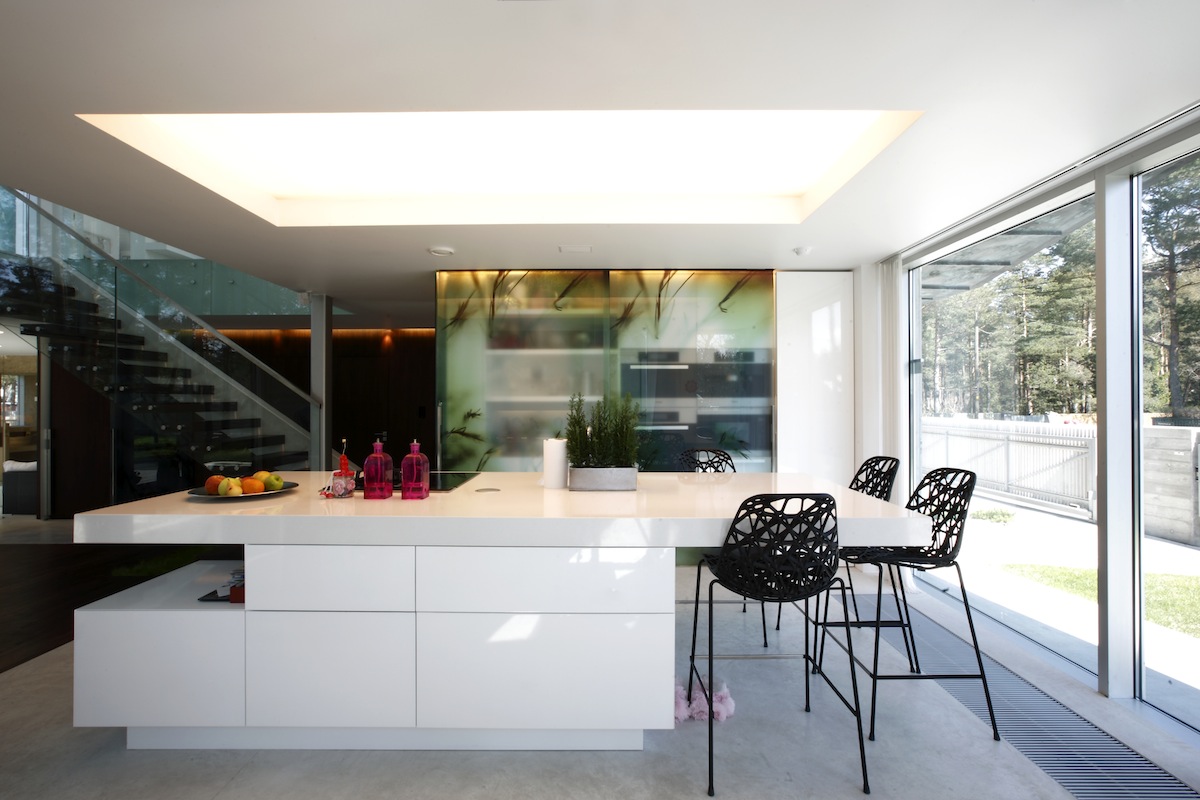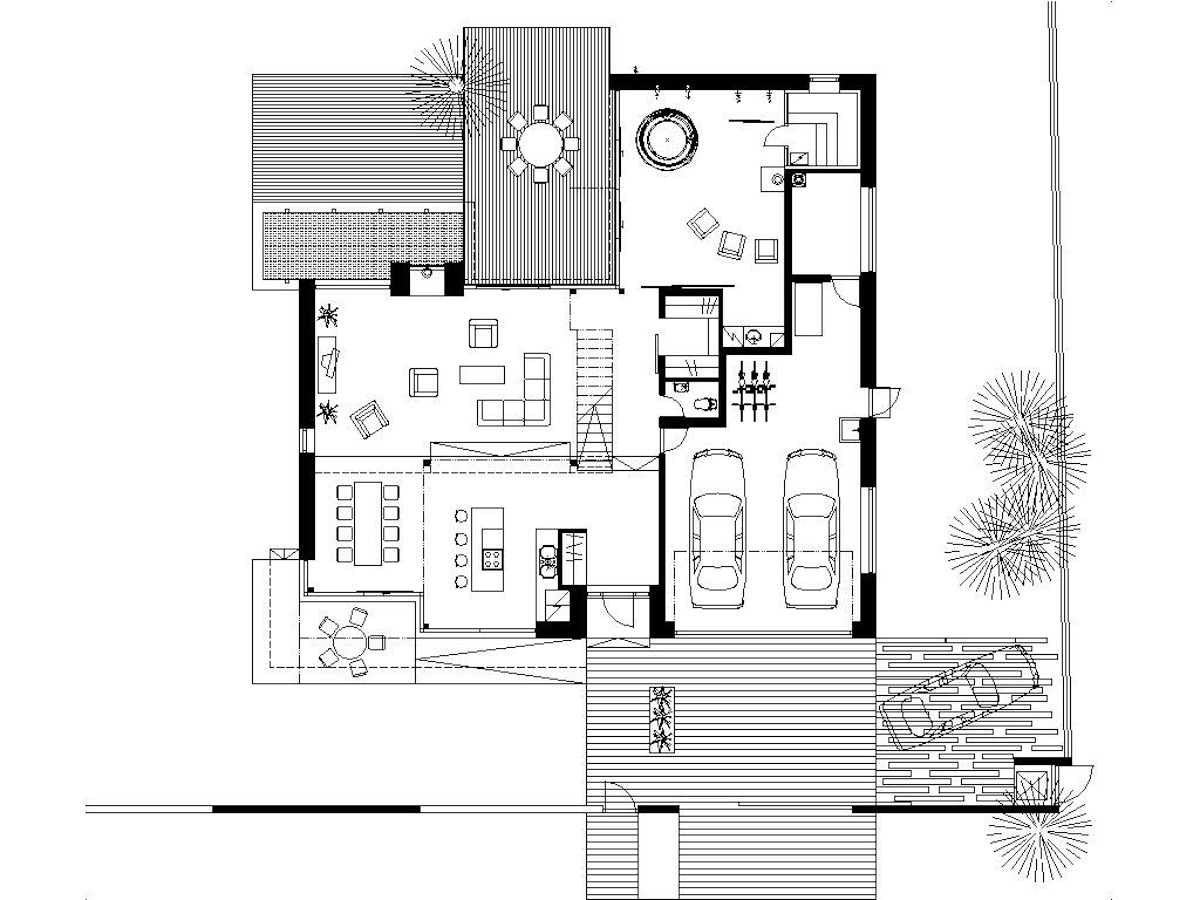Nõmme Villa
Architects
Eek & Mutso Architects
Madis Eek
Location
Vanemuise 2, Tallinn, Estonia
Size
307m2
Status
Completed in 2009
Client
Private
Photos
Reio Avaste
Typology
Interior Architecture, Residential
Tags

Nõmme is one of Tallinn’s most scenic housing districts. The first summer houses were built here at the beginning of XIX century and for a long time it was known as an out of town getaway town. Today it is a fully inhabited district with abundant greenery, tall pine trees and large plots with mostly double-floored houses.
The private house at the crossing of Vanemuise and Ugala streets is a modern interpretation of the so-called Nõmme house type. Corner plot and specific orientation in relation to the sun gave this house an L-shaped plan. The side which faces Ugala street is more reserved, typical of traditional Nõmme houses. The closed facade turns and transforms into the glazed surface of the courtyard. The inner side of the building is more open, allowing the sun to shine through into the interior. The main construction material of the building, visible both inside and outside, is monolith concrete. It is used for the walls, the floors and the ceilings of the house. Corroded copper roofing extends onto the walls. The large windows are glazed with reflective glass.












