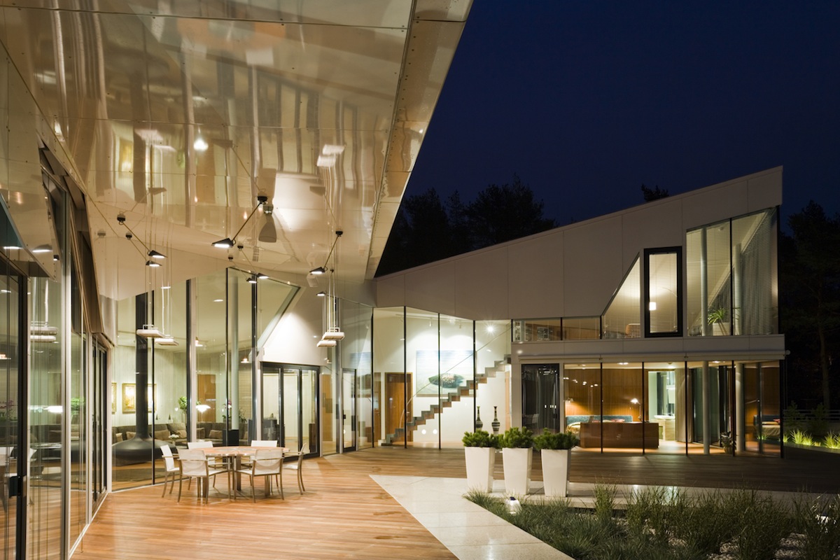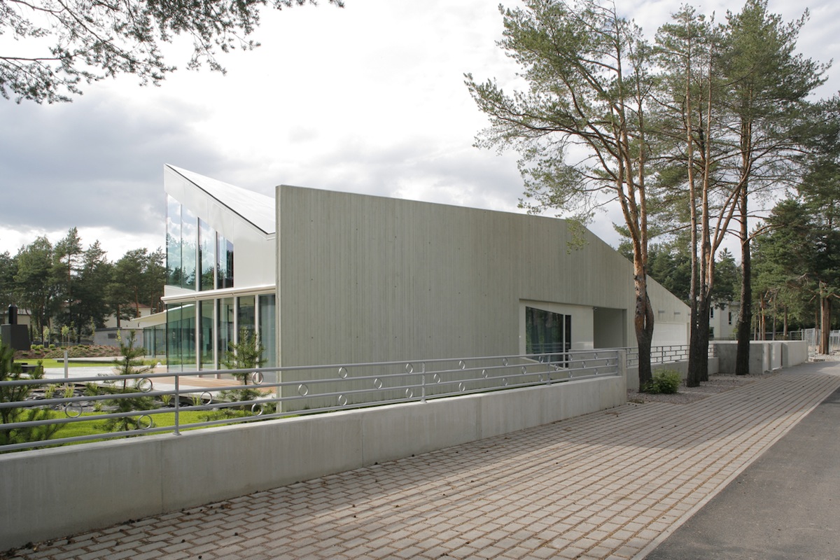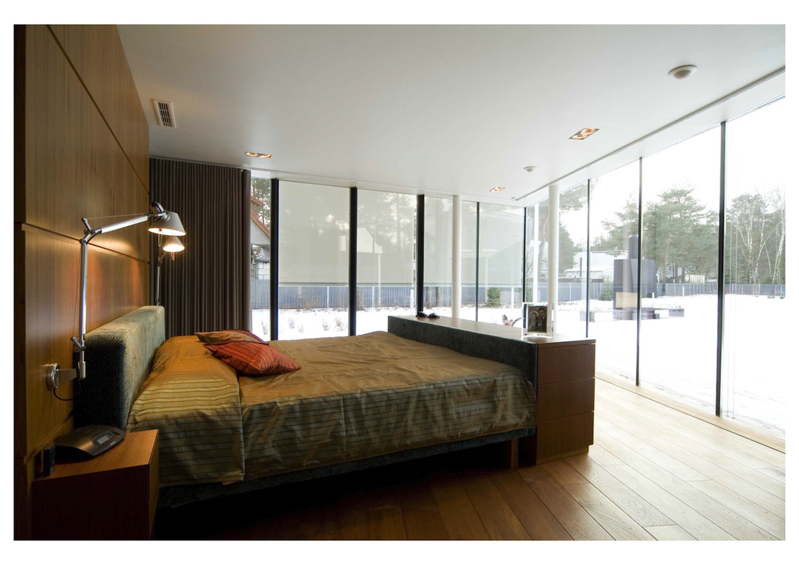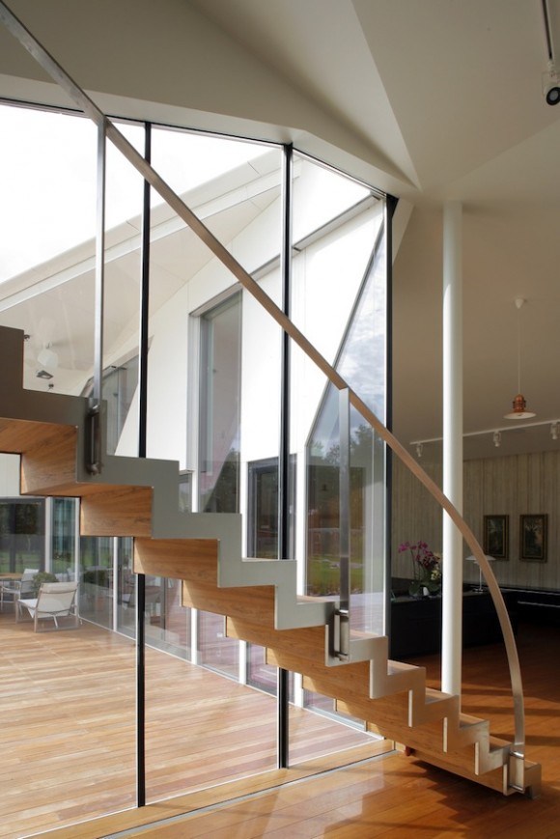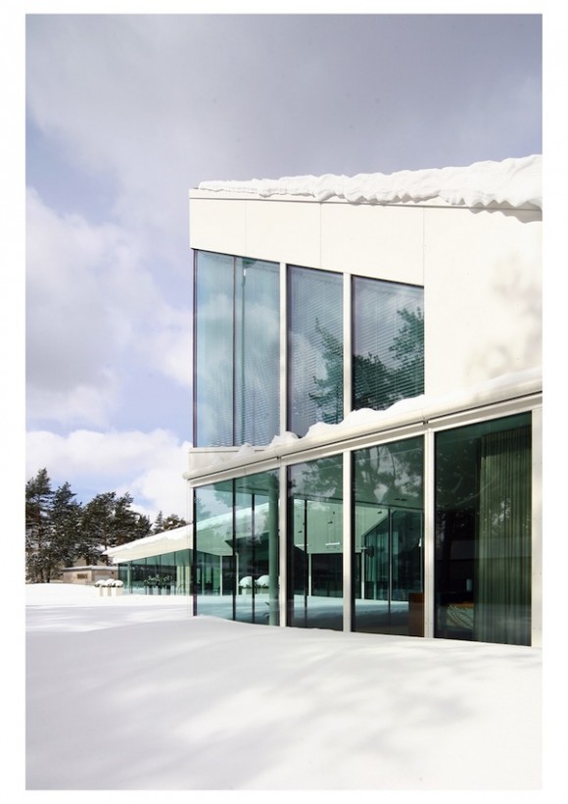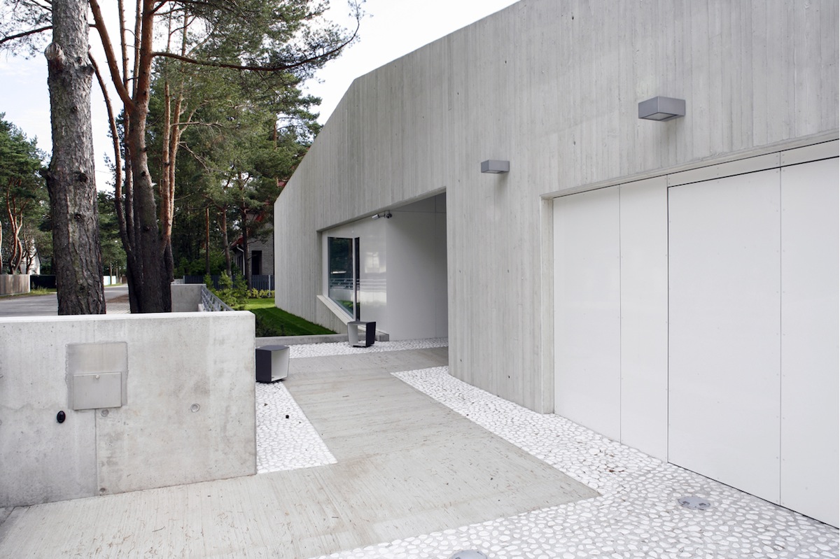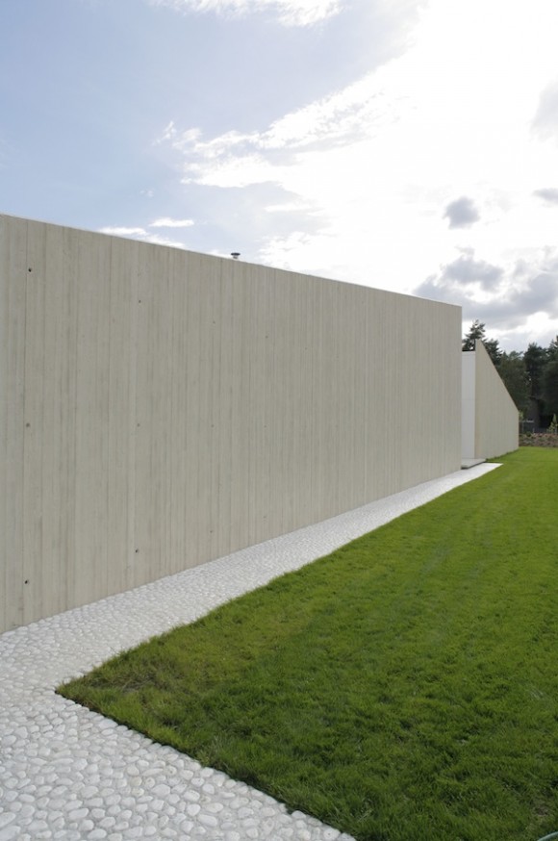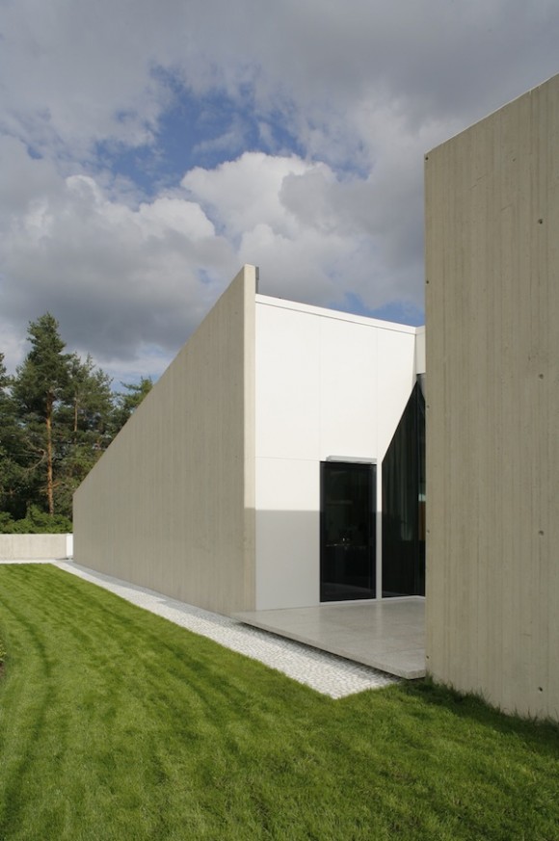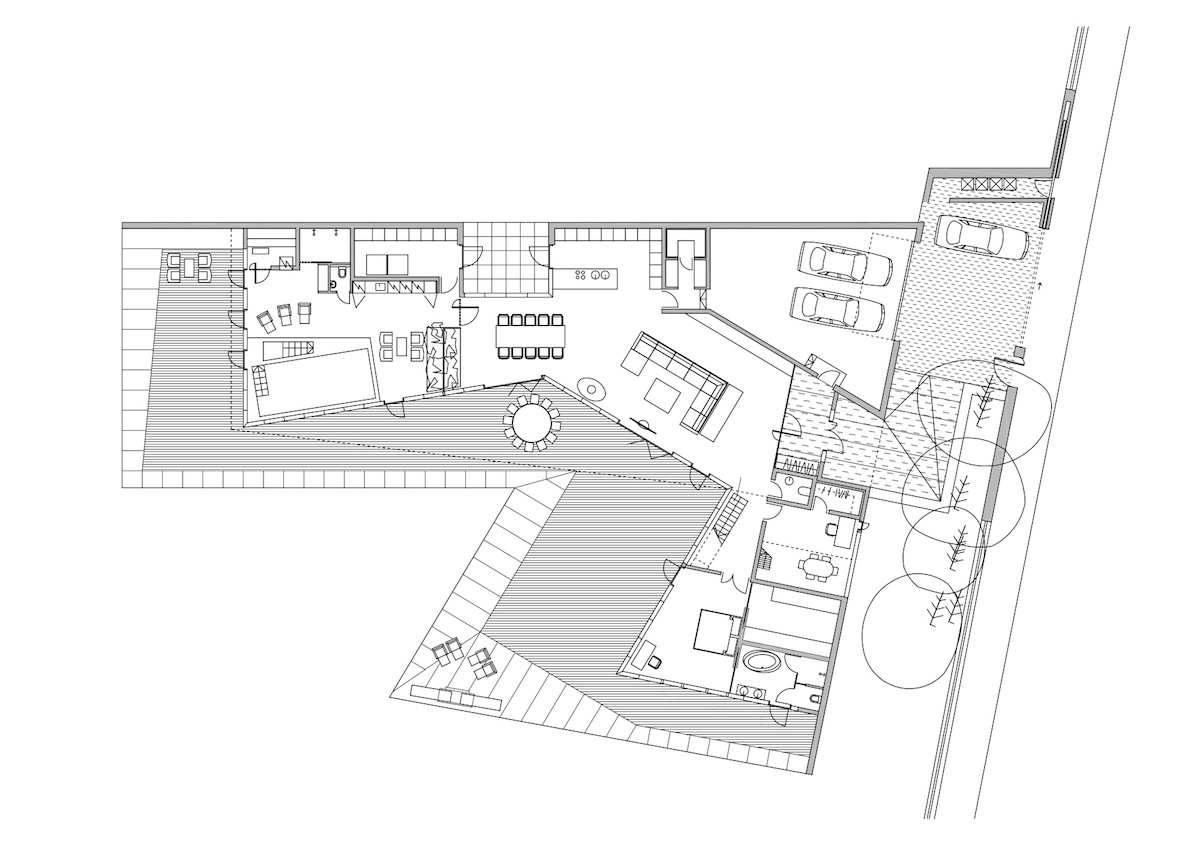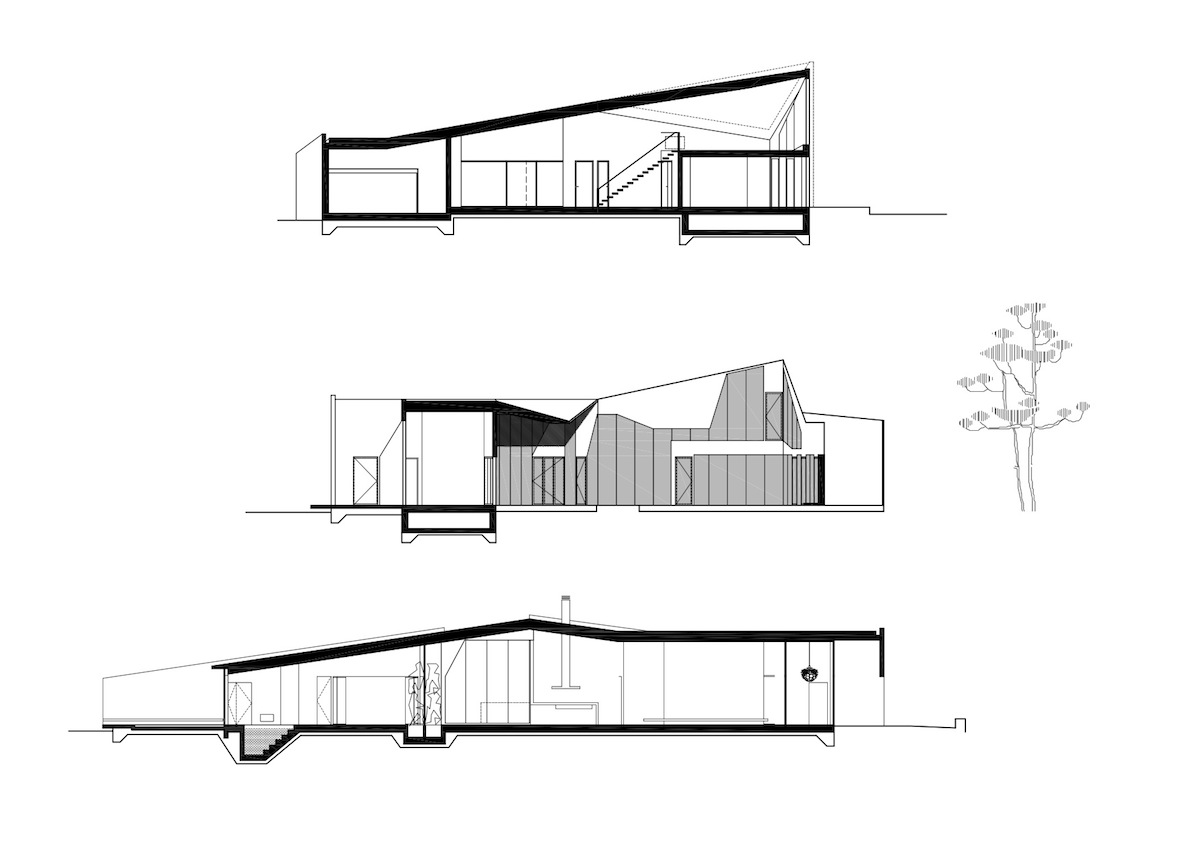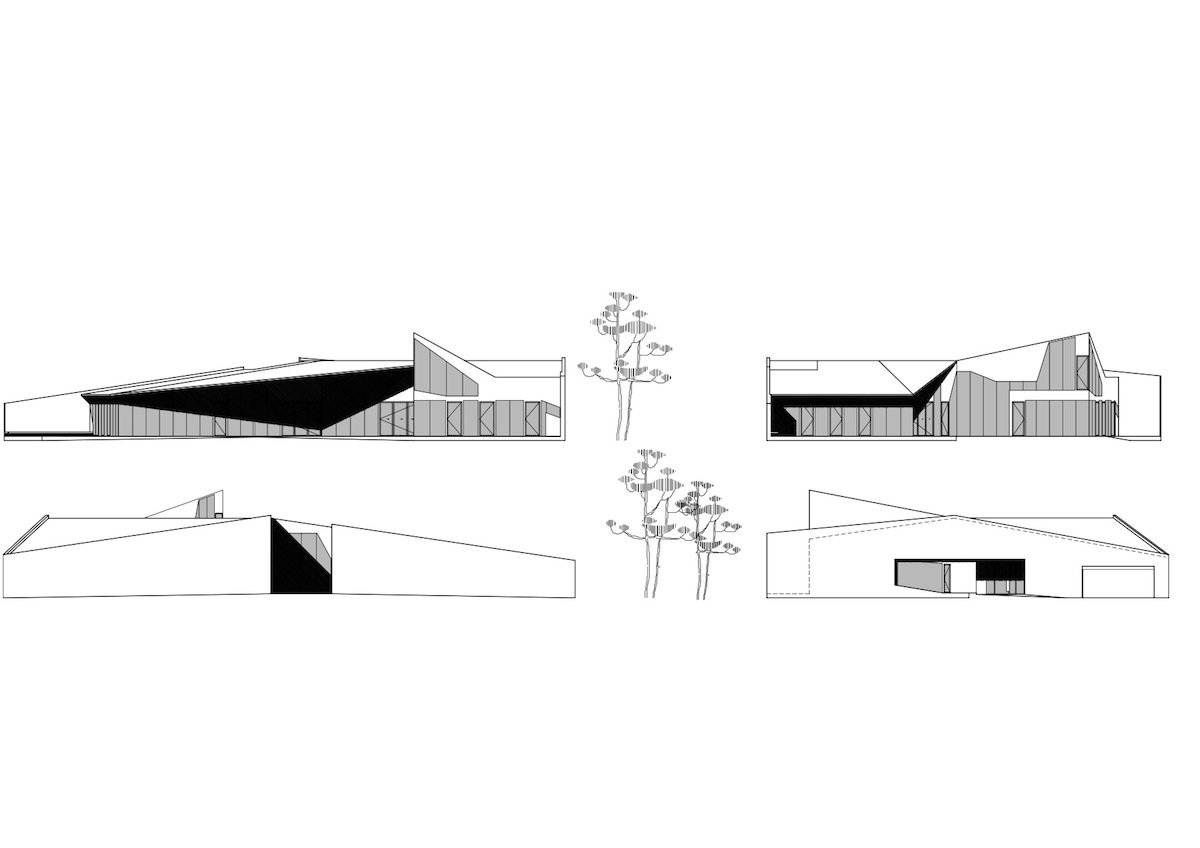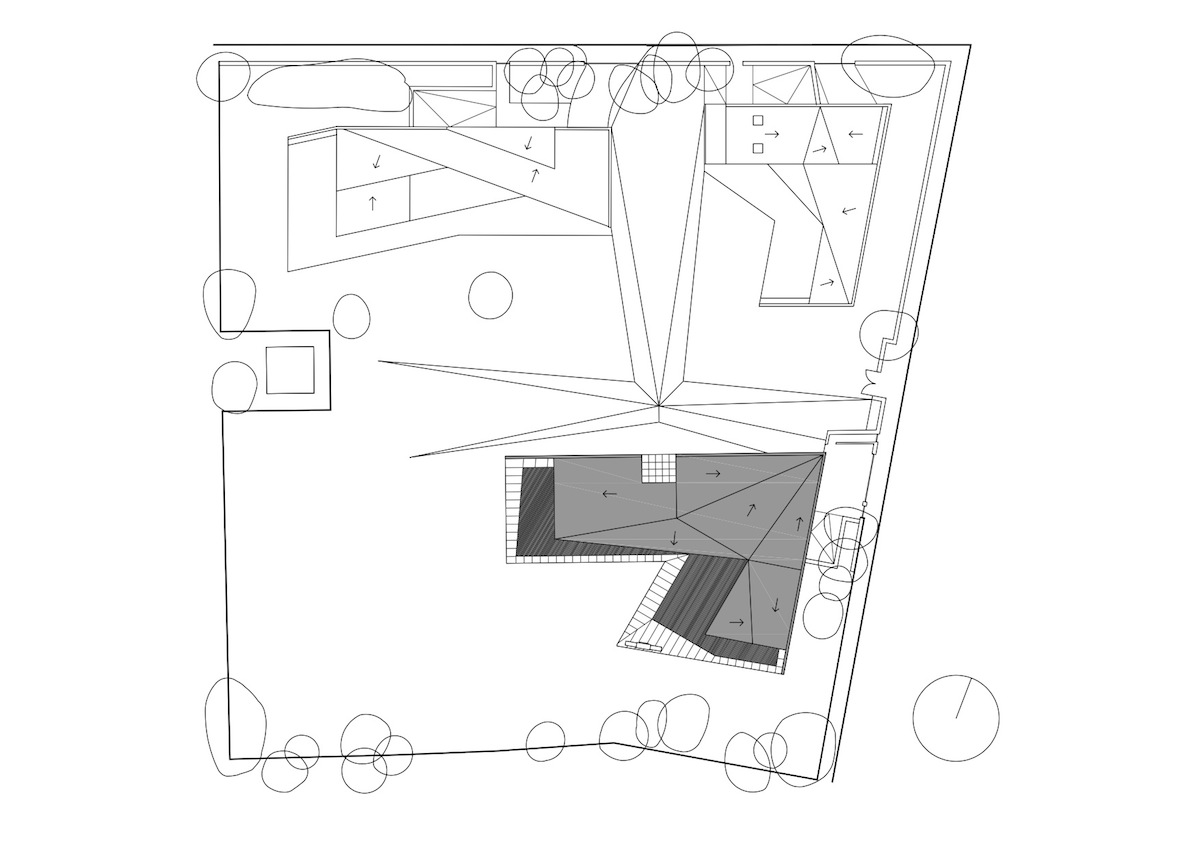White House In Nõmme
Architects
Interior Design
Kaire Kemp-Tišler, Ea Andla
Location
M. Metsanurga 8a, Tallinn, Estonia
Size
406m2
Status
Completed in 2007
Construction
AS Merko Ehitus
Client
Private
Photos
Kaido Haagen, Martin Siplane, Arne Maasik, Ülo Josing
Typology
Tags
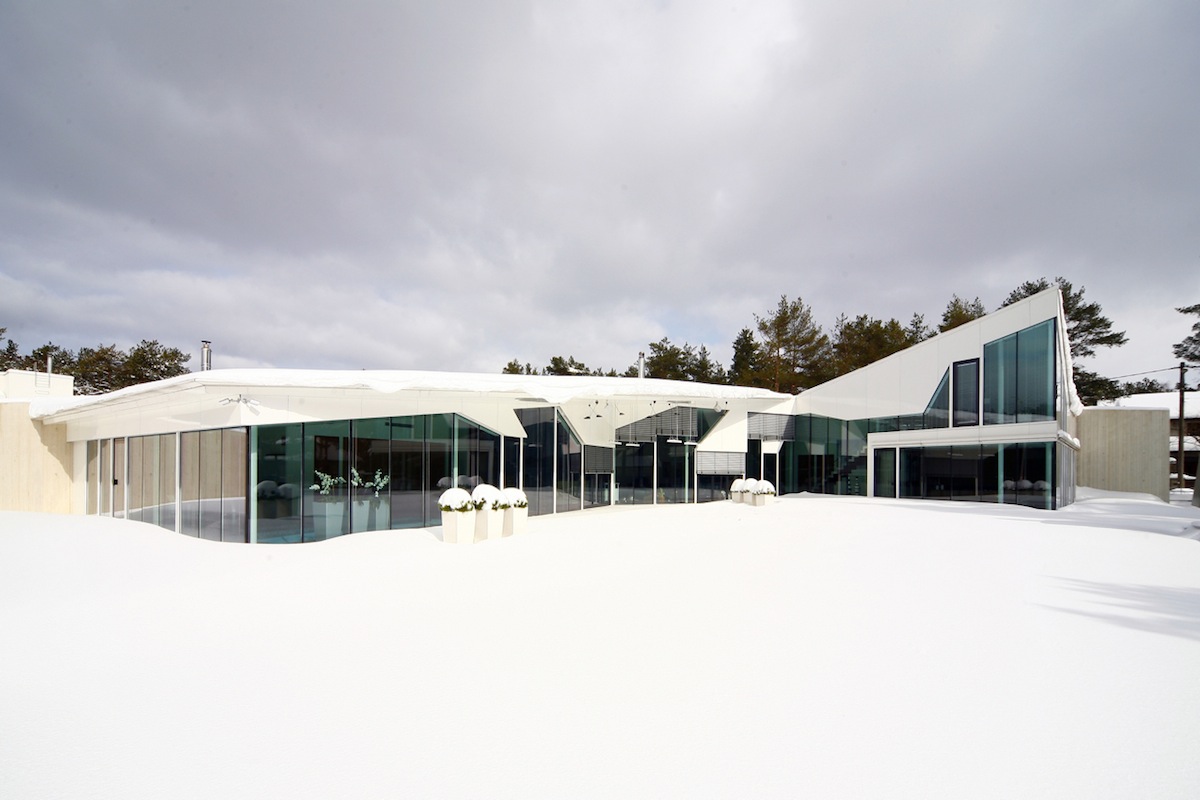
Organising a competition for a private house is an unusual event, but this opportunity presented itself in the form of a corner lot in Nõmme.
Only a closed-off concrete surface imprinted with traces of the formwork is visible from the street, the building’s expressive form can only be seen from the yard. The broken surfaces of the white anodised aluminium eaves and the abundant use of glass create an immediately recognizable face for the house. It is distinguished from many other photogenic “magazine houses” by the execution of details and extremely high construction quality.
The house has three large terraces (an entry terrace on the street side and two in the yard that look in different directions). The extension of the living space into the yard is emphasised by the continuation of planking running in the same direction on the wooden terraces, which are edged by thin concrete terrazzo tiles. A pathway of white cobblestones runs along the outer wall.
The interior consists of a flowing open space, where all activities are intertwined. Only the bedroom is in a separate and more private zone. In addition to the glass and concrete that dominate on the exterior, wood is added as a material in the interior, thereby creating a warmer atmosphere. The entire house is packed full of automatic equipment contained on a separate utility floor in the basement. The most interesting technical detail is the use of sensors on the glass façade that change the angle of the window shutters based on the movement of the sun.
