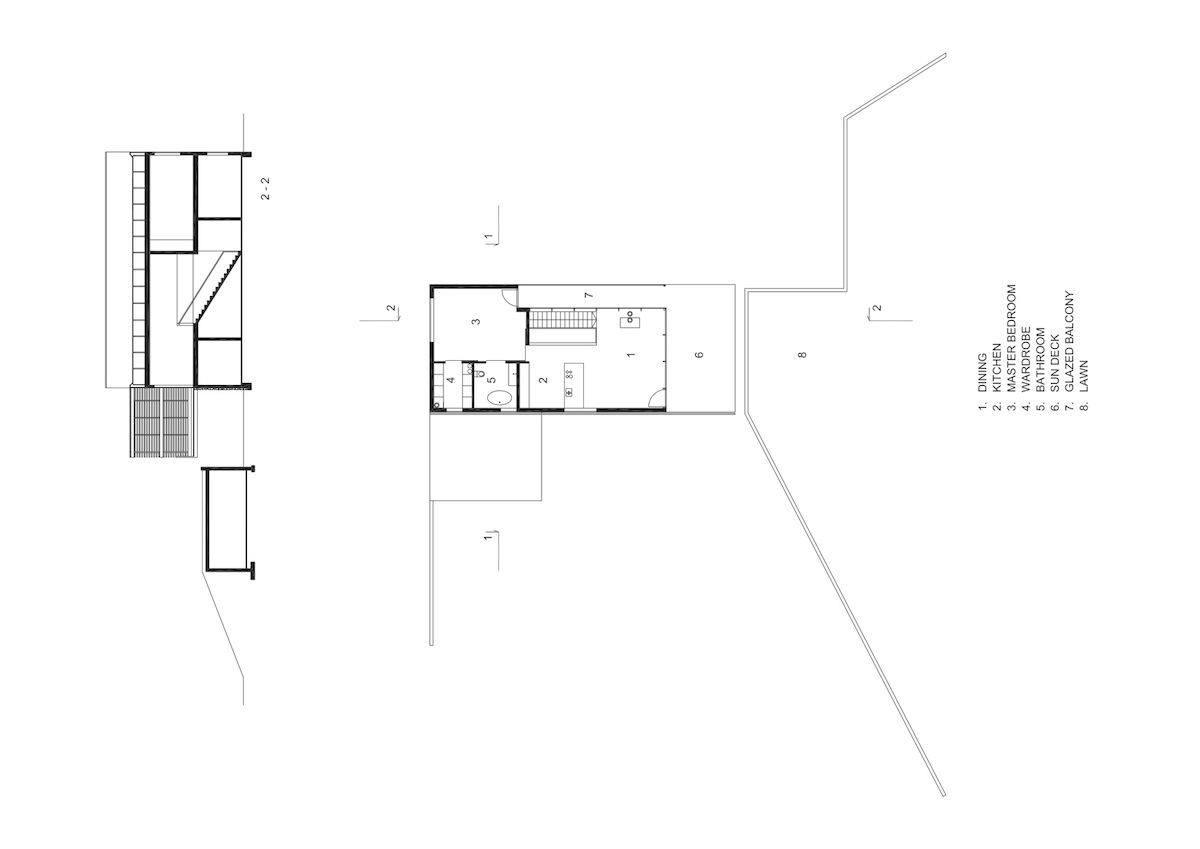Pääsukese 9 Private House
Architects
Interior Design
Mari Koger
Location
Pääsukese 9, Tabasalu, Harku Parish
Size
282m2
Status
Completed in 2002
Construction
Nael.ee OÜ
Client
Private
Photos
Kaido Haagen, Arne Maasik
Typology
Interior Architecture, Residential
Tags

“The idea for the transition from the ground up to the structure was based on the location – a flat lot on the edge of a limestone cliff, a view of the sea and Tallinn, freely roaming cows in the open space,” says the architect. The cows disappeared quite soon due to the rapid pace of real estate development in the vicinity of Tallinn during the subsequent dozen years or so. The surrounding emptiness has been filled with houses of various styles.
The residence is divided into two parts: the dwelling, which has a plywood frame and cladding and an artificial mound with concrete wall that houses the garage and storage room. The terrace, oriented towards the sun, is paved with irregularly-shaped slabs of limestone. Along with wood, natural limestone used on the northern entrance façade once again emphasises the house’s surrounding environment, as do the larch-batten jalousies on the windows.
The two floor residence is divided into three levels. Rooms on the First floor have a solemn appearance and face the outdoors through milky but transparent glass walls, so that each room emanates a unique mood. The Second floor is separated into two levels, the bottom living area and the mezzanine. The open kitchen sees heavy use and is located on the upper floor. By opening a few sliding doors it can be expanded into a single space that includes the master bedroom and bathroom. The mezzanine’s unifying element is the geometric ceiling lantern, which refracts the sunlight and disperses it uniformly throughout the space.
The heart of the dining area is a fireplace set in the centre of the room. It interacts with Epp-Maria Kokamägi’s warm-toned mural painted in the fresco-secco technique. The space is made more valuable by the furniture, which was partially custom-designed for the house. The simple forms of the minimalist interior and exterior are emphasised by high-quality execution and the harmonious interplay of various natural materials.










