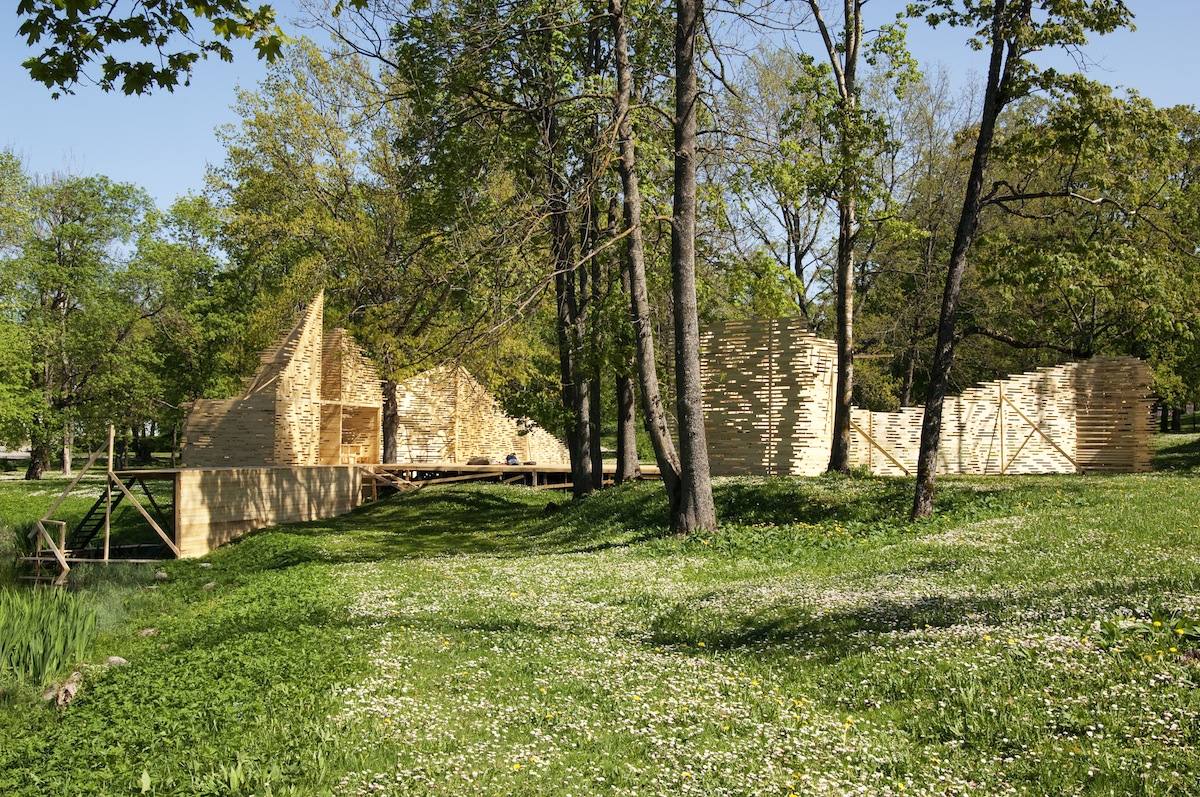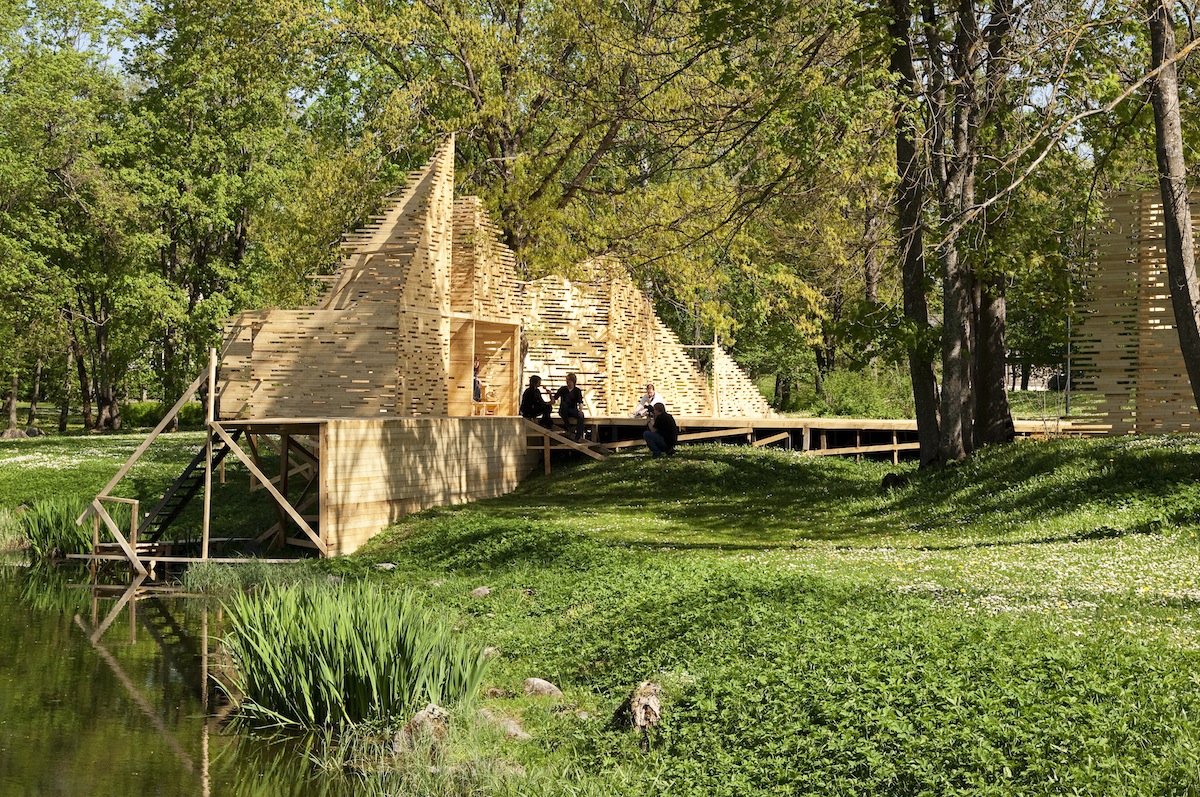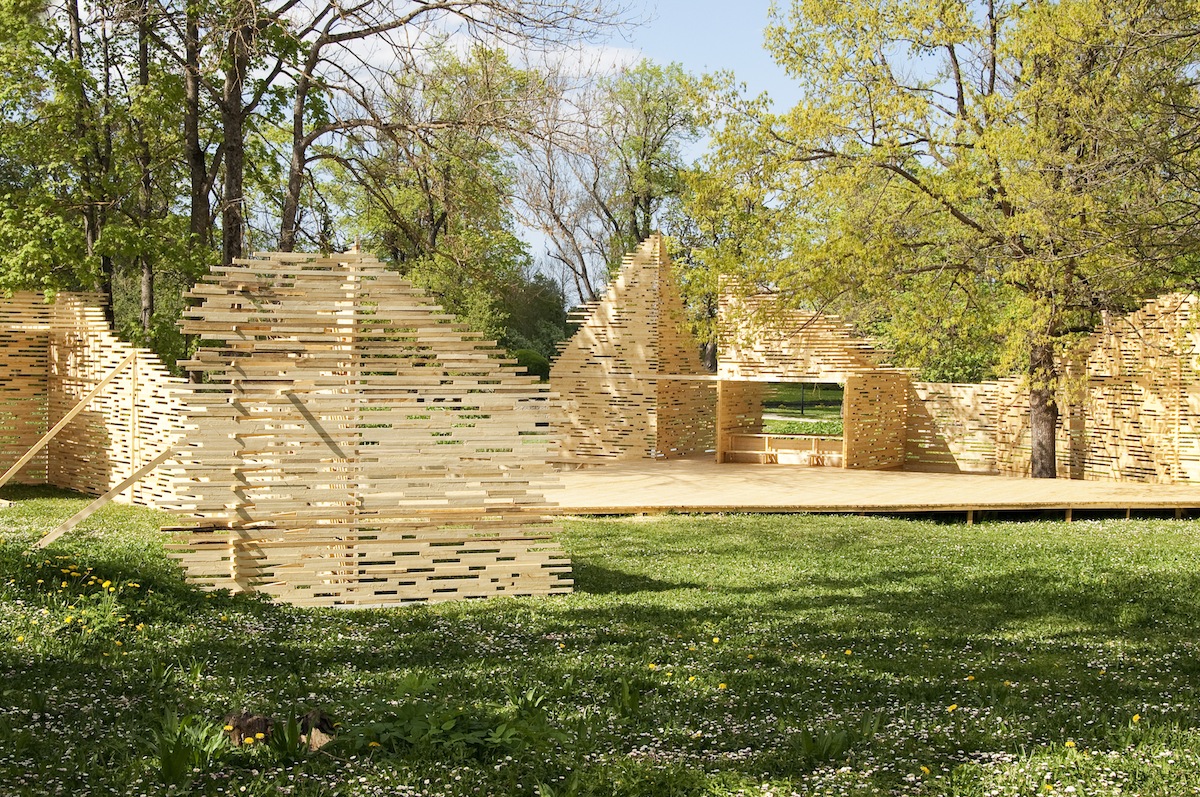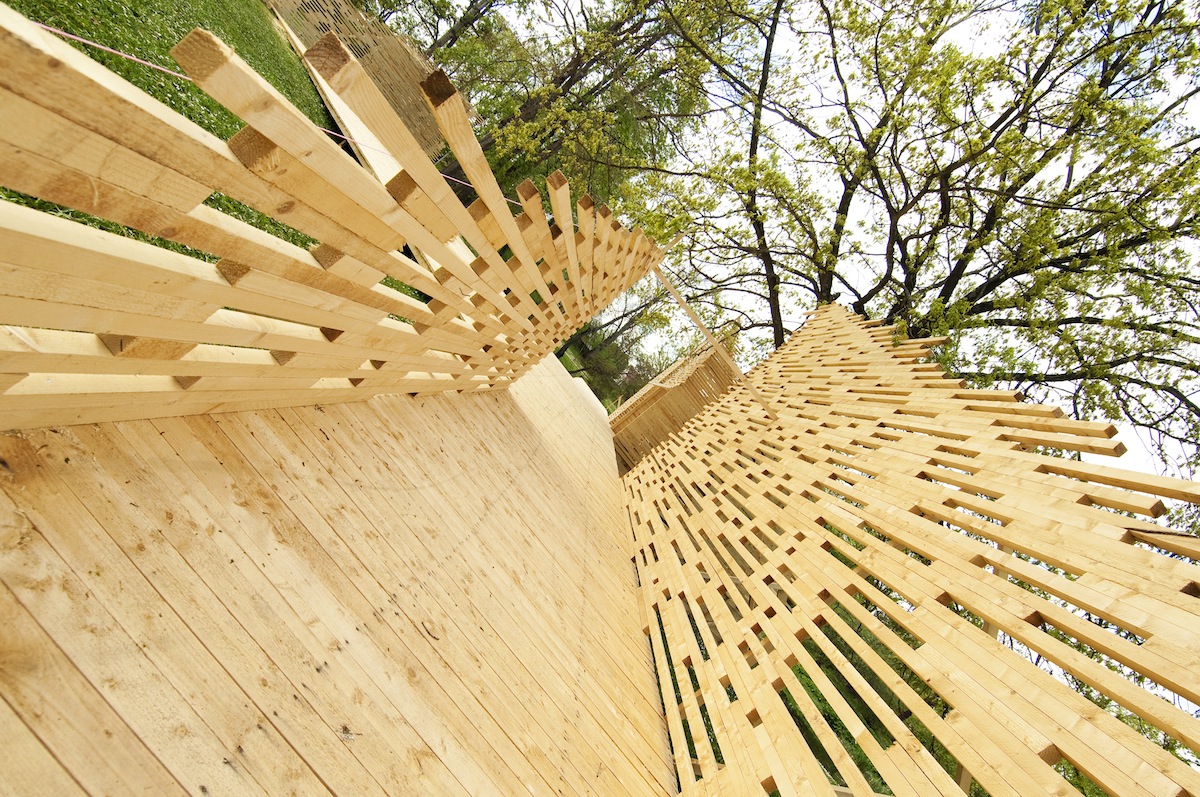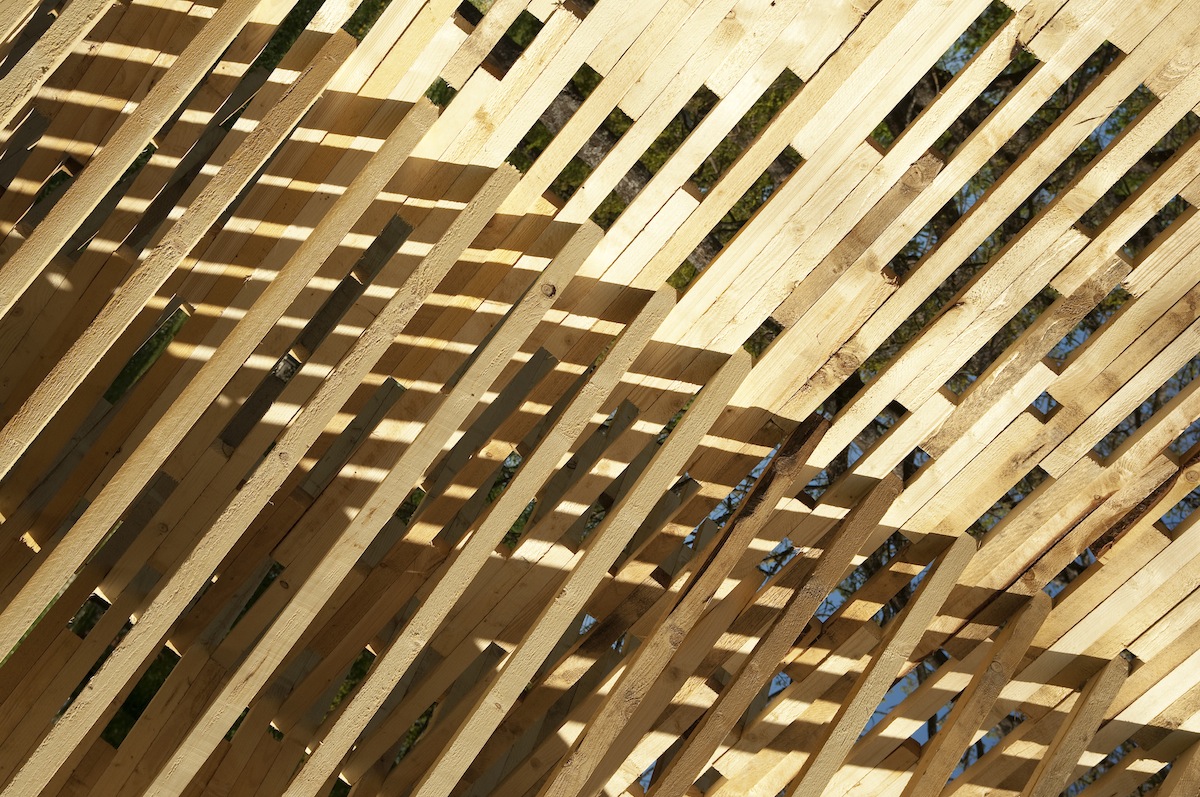Rakvere Summer Theatre
Architects
Kadarik Tüür Architects
Mihkel Tüür
Ott Kadarik
Designer
Uku-Kristjan Küttis
Location
Rakvere, Estonia
Size
280m2
Status
Constructed and dismantled in 2011
Client
SA Rakvere Teatrimaja
Photos
Terje Ugandi
Typology
Landscape and Urban Planning, Public Projects
Tags
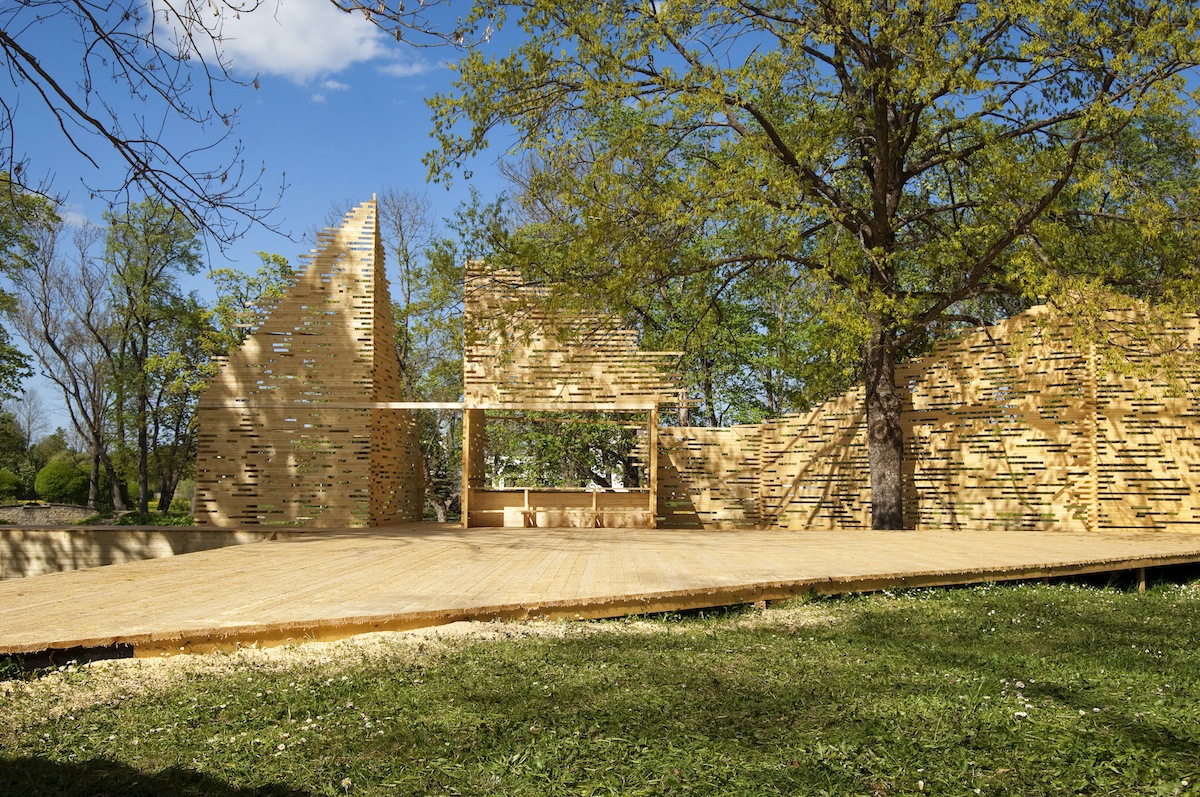
The outdoor theatre stage was built specially for 12 plays during the summer. Its main architectural goal was to create a closed, comfortable and intimate space that would create an immediate connection between the audience and the actors.
The architecture framed the landscape so that the park, trees and the pond came to be an integral part of the stage-set. The light wooden construction gave space and allowed for dynamic changes in stage lighting.
“We have tried to avoid a concrete narrative in this solution. The stage is an abstraction, which sets the mood. We have approached the era and theme of the theatre project (beginning of the 20th century, futurism, young poets) from a different angle to visualise a complicated moment in European history.”
The material we chose for the stage is 50 x 50 mm timber, which is a good natural material and easy to dismantle, so it gives the theatre a possibility to re-use it for any new constructions within upcoming plays. The audience podium has 420 seats and stage area is 280m².
After 12 performances the stage will be dismantled and the timber and boards used for other things. There is no need to use complicated materials, wood is a nice material that architects can easily understand and work with, it is also weather-proof.”
