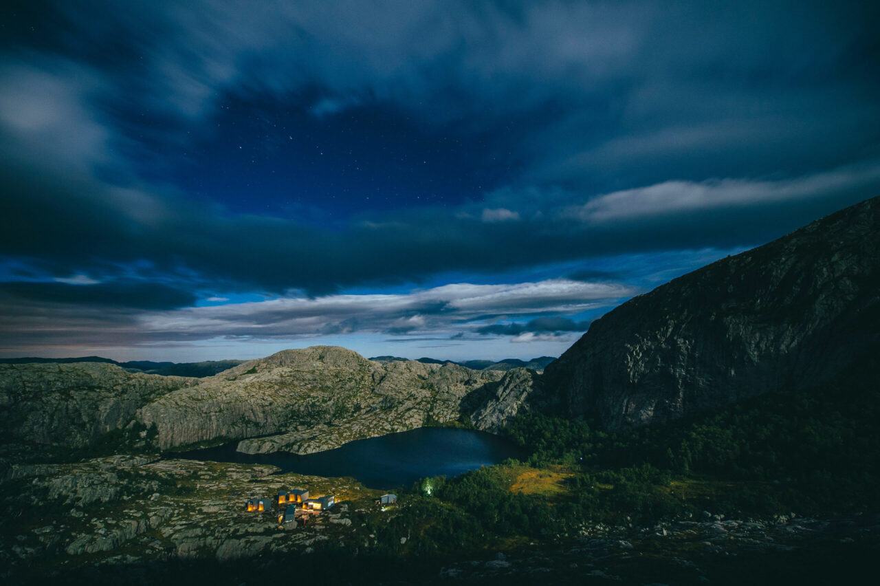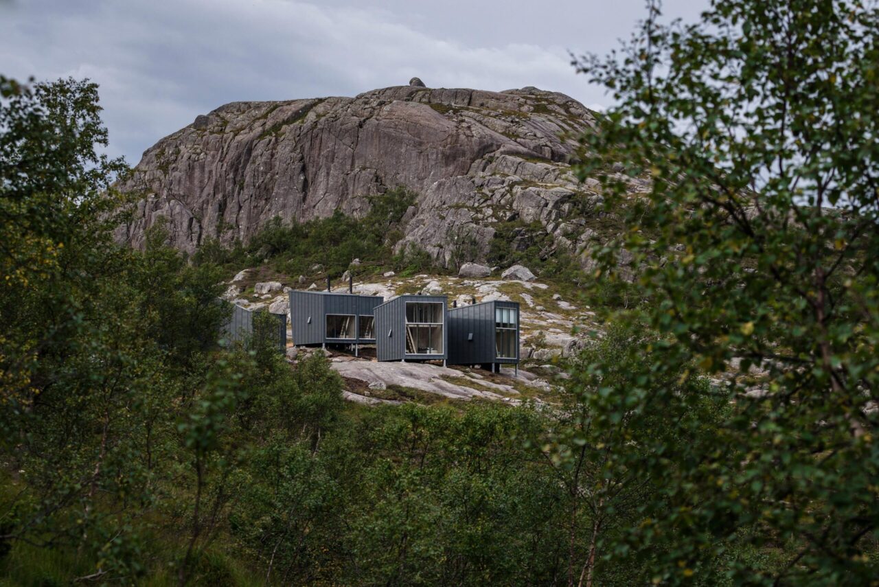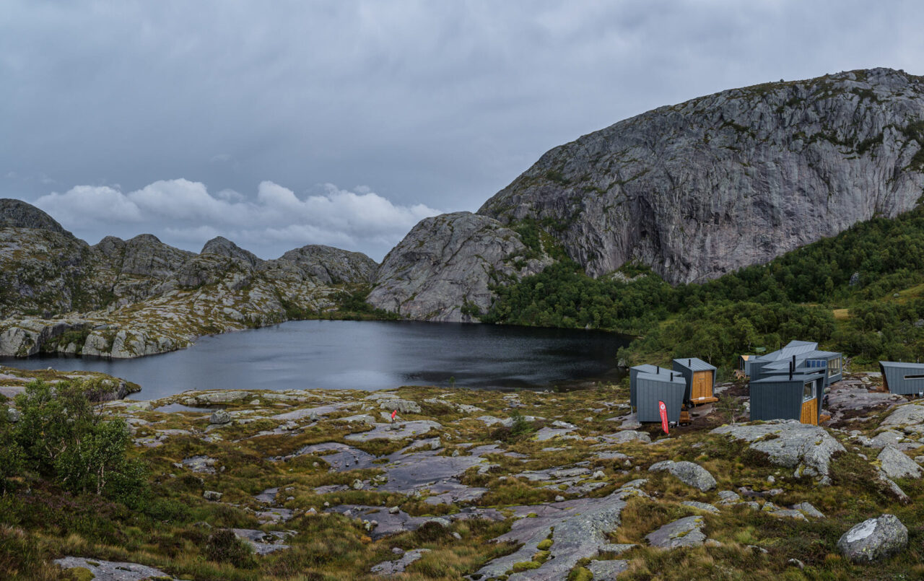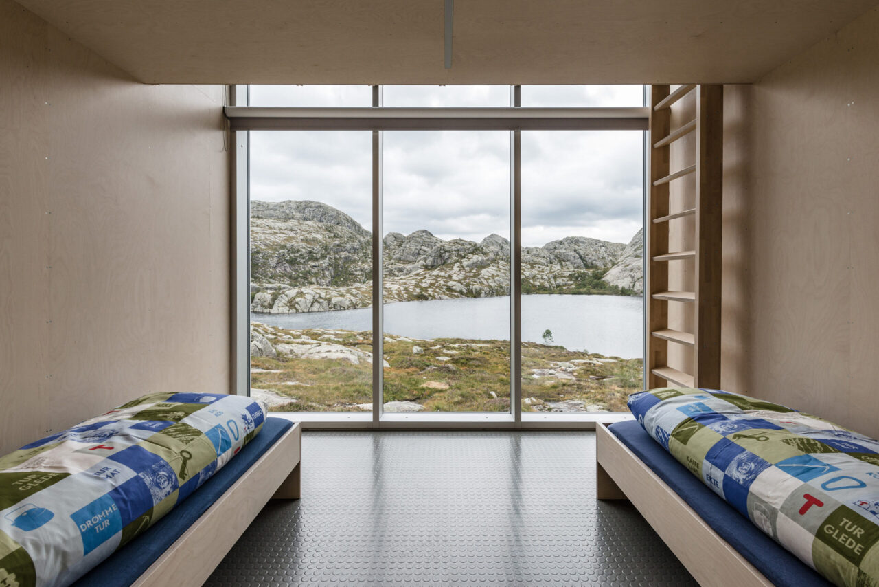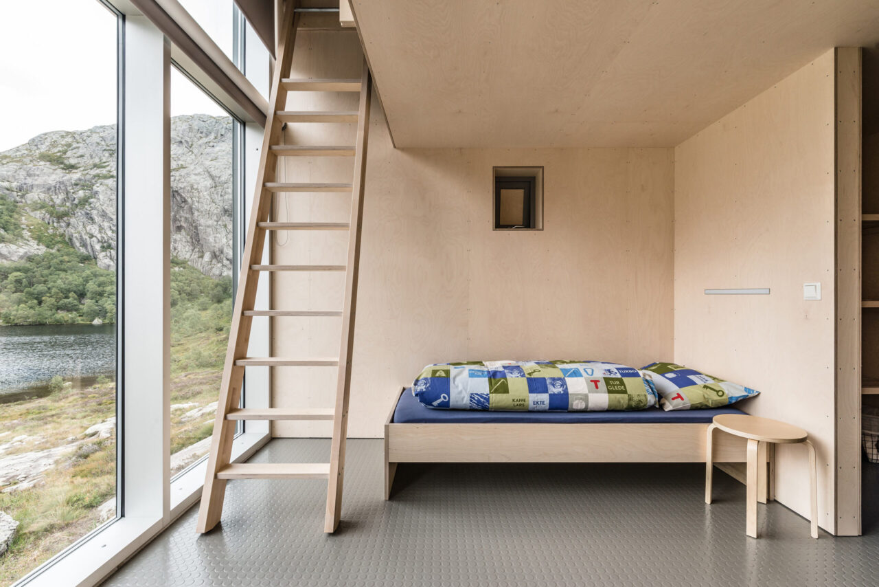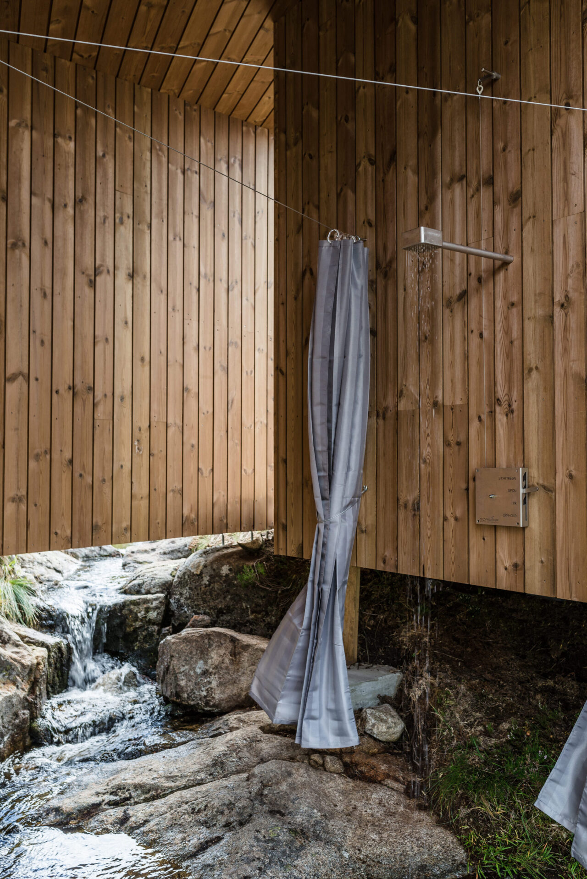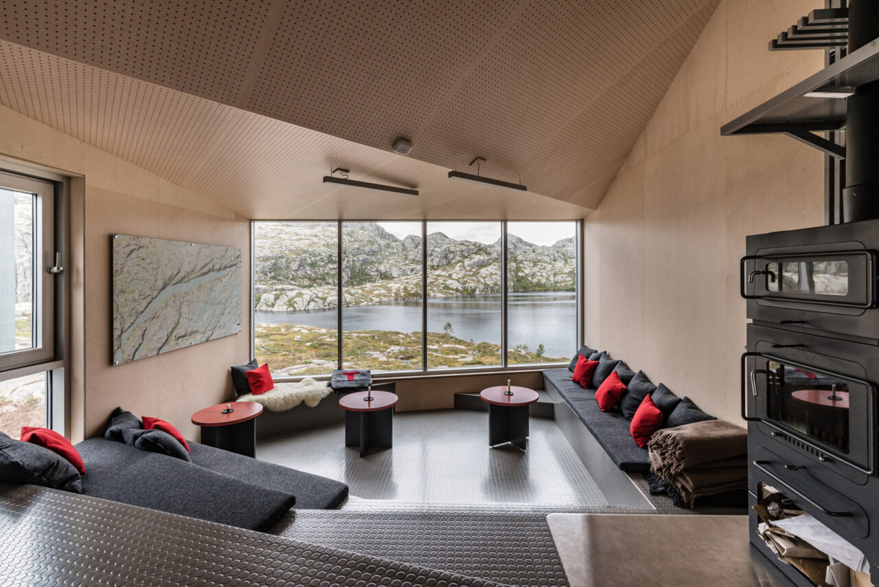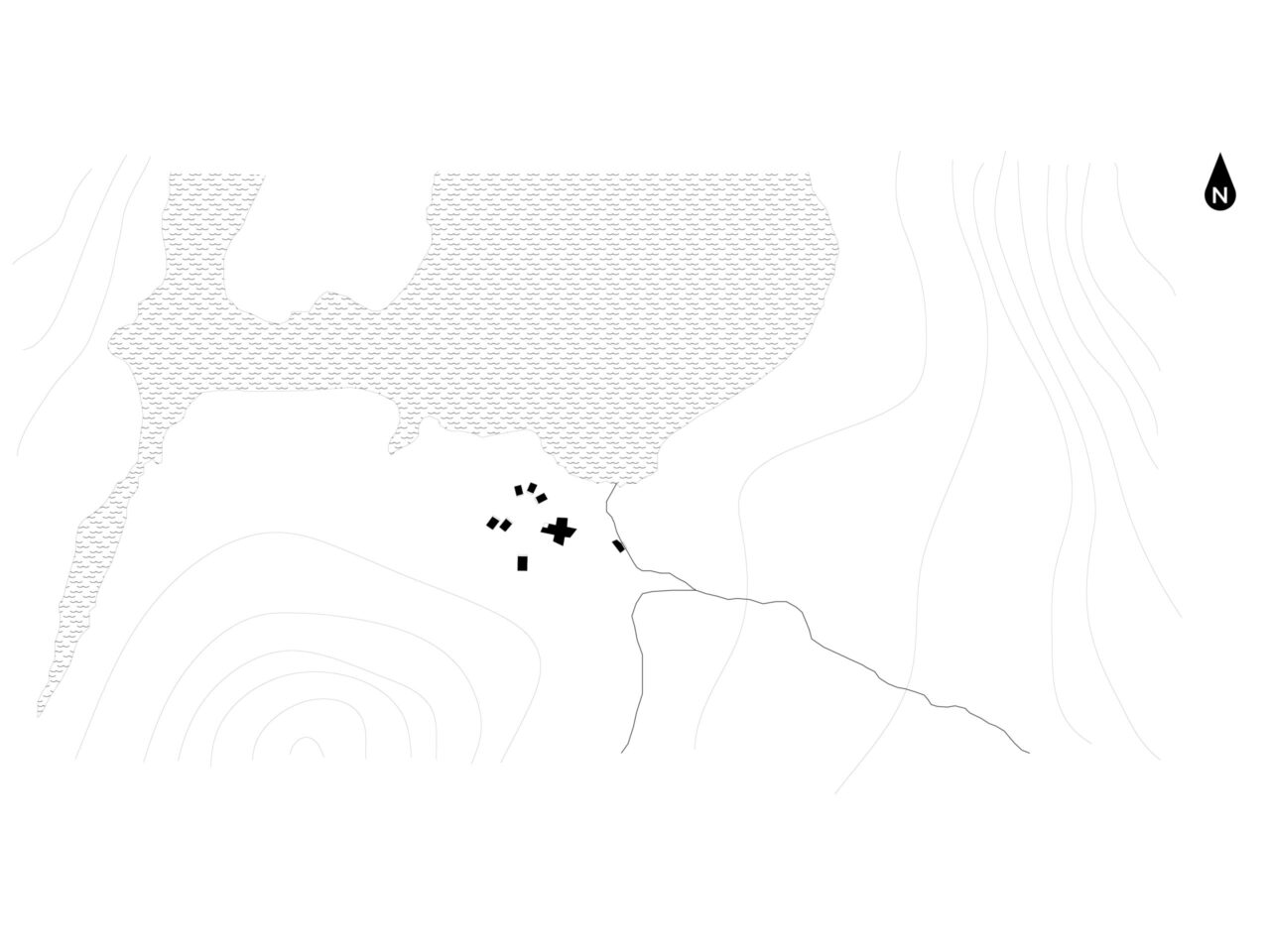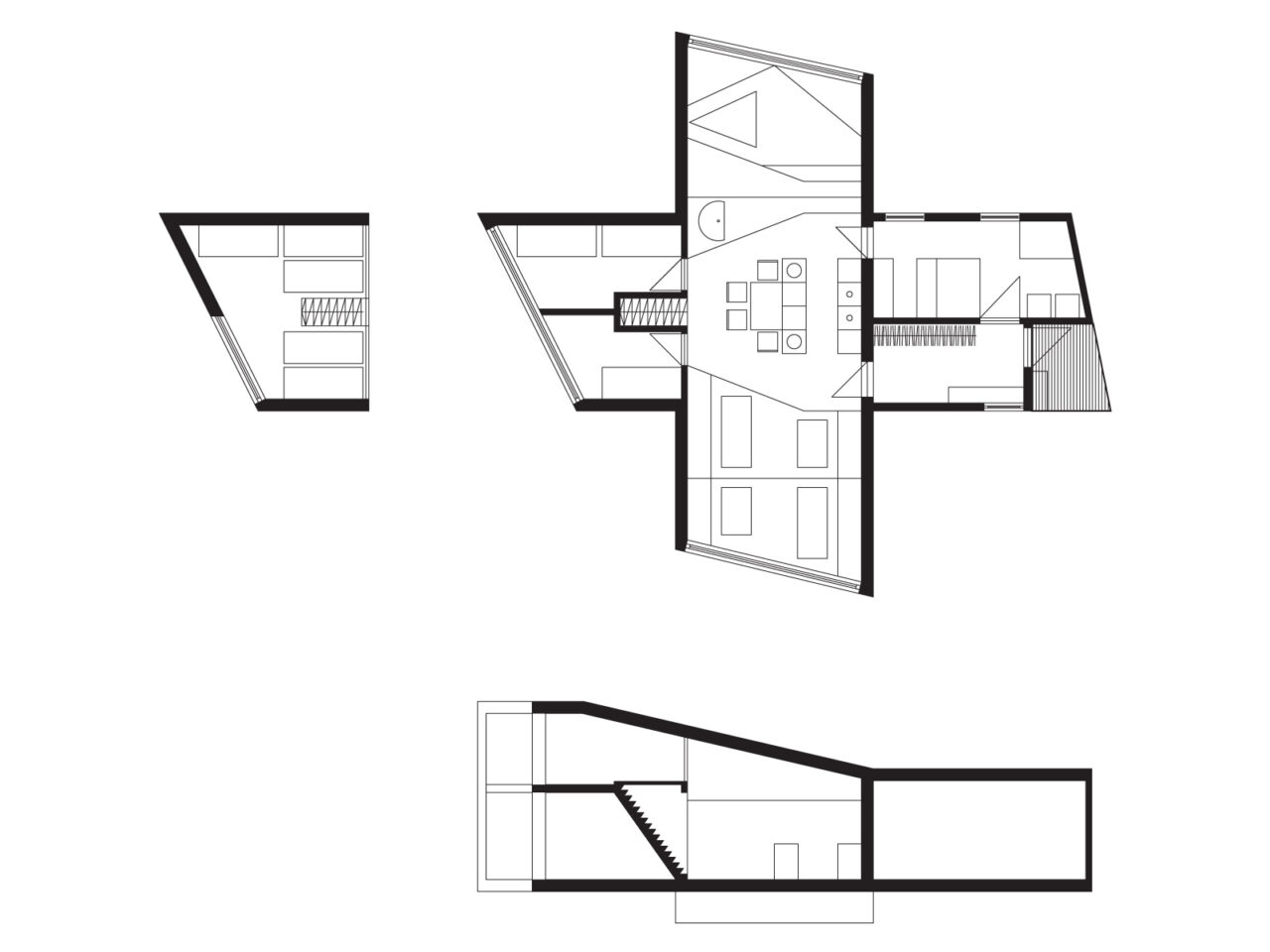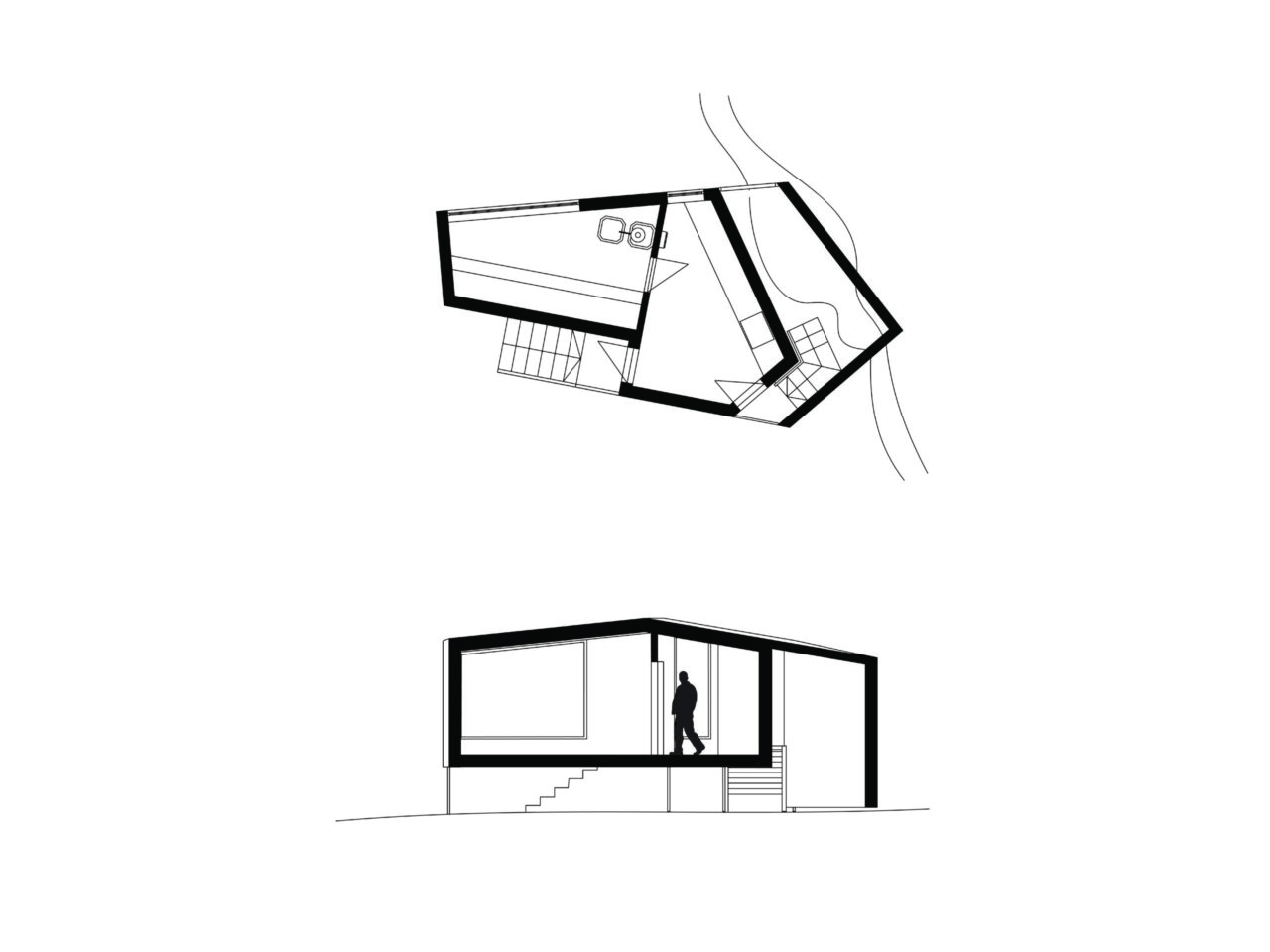Skåpet mountain lodges
Architect
Location
Soddatjørn, Norway
Size
350 m2
Status
Completed, 2016
Client
Stavanger Turistforening, Stavanger Trekking Association
Photos
Tõnu Tunnel
Typology
Hospitality, Wooden Architecture
Tags
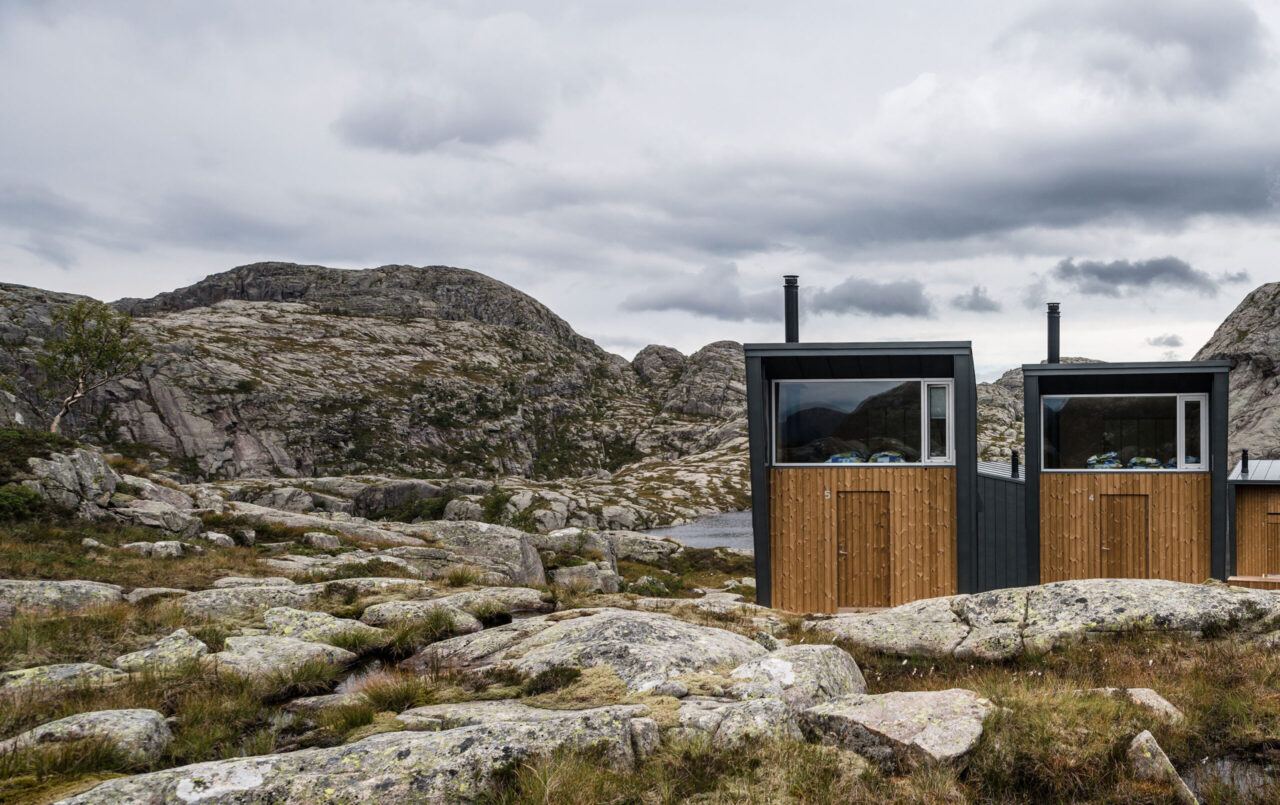
East from the Norwegian “oil capital” Stavanger, on the shore of the remote lake Soddatjørna lie the Skåpet mountain lodges. The complex that is far from any roads and urban settlements consists of eight structures – the main building with common rooms and accommodation for up to 11 people, smaller lodges to accommodate up to 5 persons each, a sauna and an auxiliary building with toilets and storage rooms.
The brief of the invitational competition stated that architecturally the lodges must be modern but at the same time be low maintenance and easy to build. Because of the remote nature of the site prefabricated wall and floor modules had to be used for the construction. The boulder-like shape of the buildings derives from the surrounding mountainous environment and this connection is further enhanced using dark grey color for the rolled zinc finish. This material was used to resists the wind and snow as it does not require maintenance for decades. At the same time the exterior of the structures is also characterized by the large glass panes and the wooden details.
The floor plan of the common building is close to an equilateral cross with the kitchen area in the center, the communal areas to the north and south, the sleeping rooms to the west and the entrance hall and household rooms to the east. High ceilings and broad views to the surrounding landscape create a commodious and spacious atmosphere. The smaller cabins follow the same principle of austerity and minimalism in their design. The furniture in all the buildings abides with the clarity and simplicity of Scandinavian design principles. The use of wood and plywood for construction and furniture provides a warm atmosphere and cohesion throughout different elements of the interior. Carpentry was done by local masters and local types of timber were used as much as possible. For the heating all the buildings are equipped with a stove that can be heated with wood. For cooking there are gas stoves in the kitchen and the electricity for the lightning is produced by solar panels.
Although small, the Skåpet complex is an ambitious project for an Estonian architectural office. It must be seen if it will be the international success and breakthrough story to the global stage by Estonian architects as it has been described, but it is a step in that direction.
