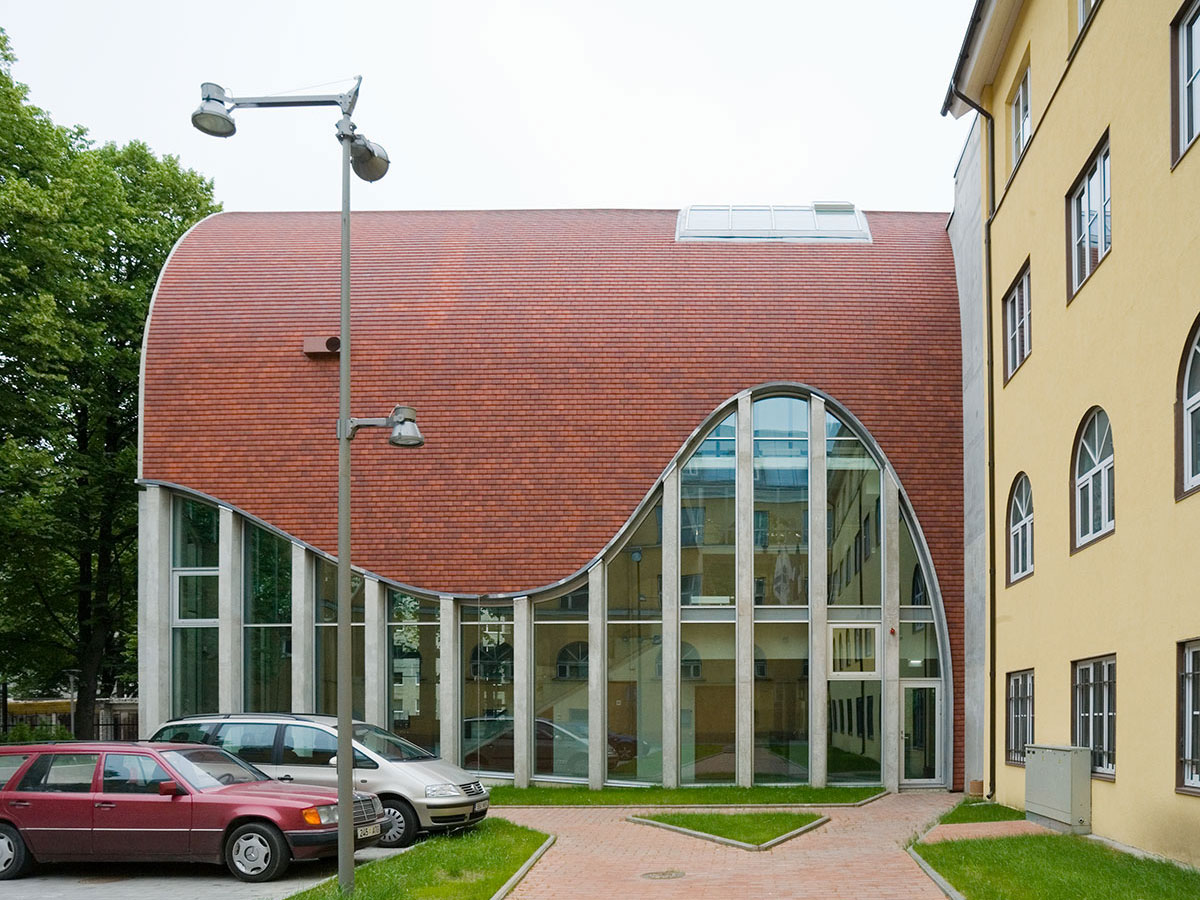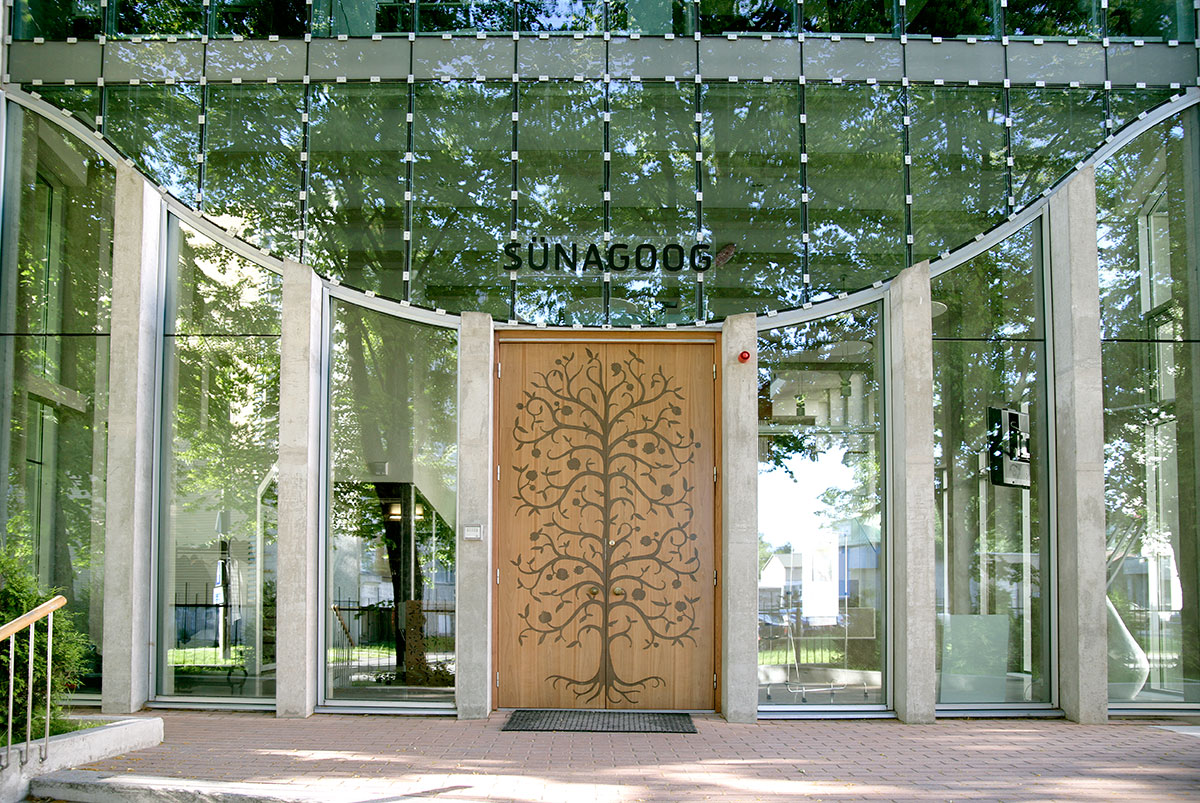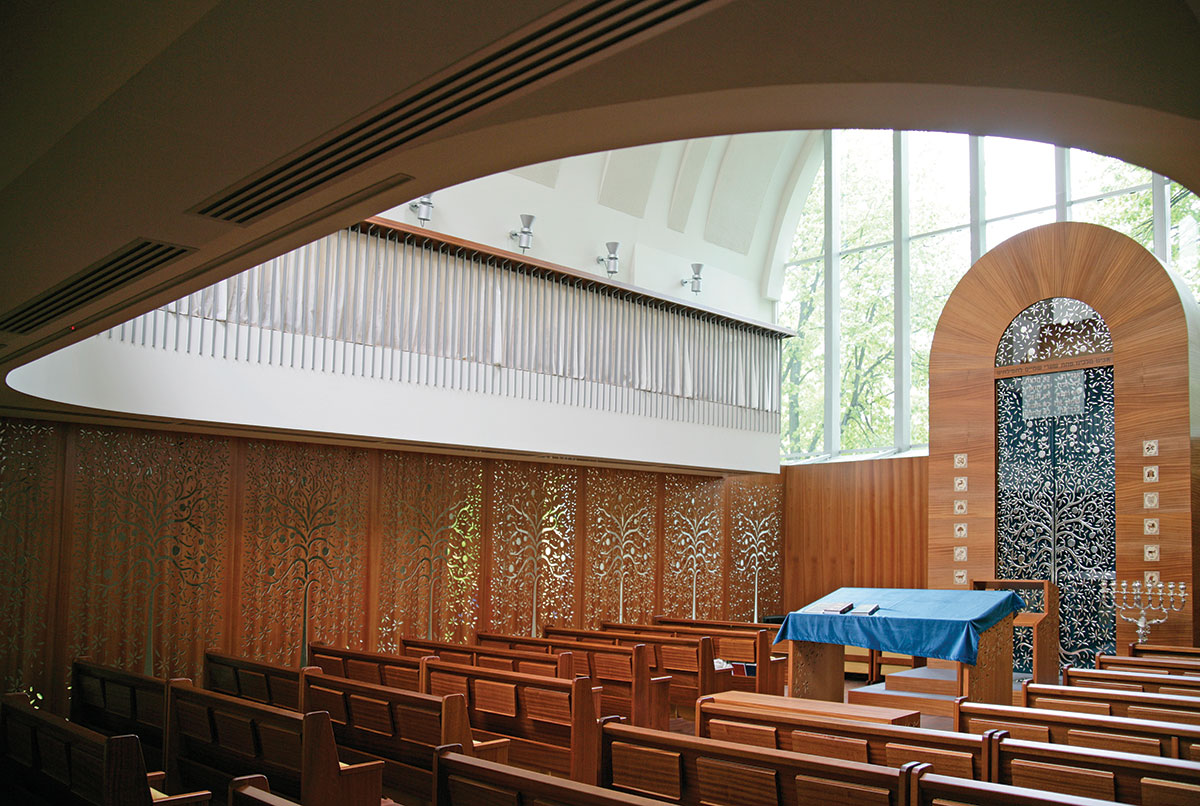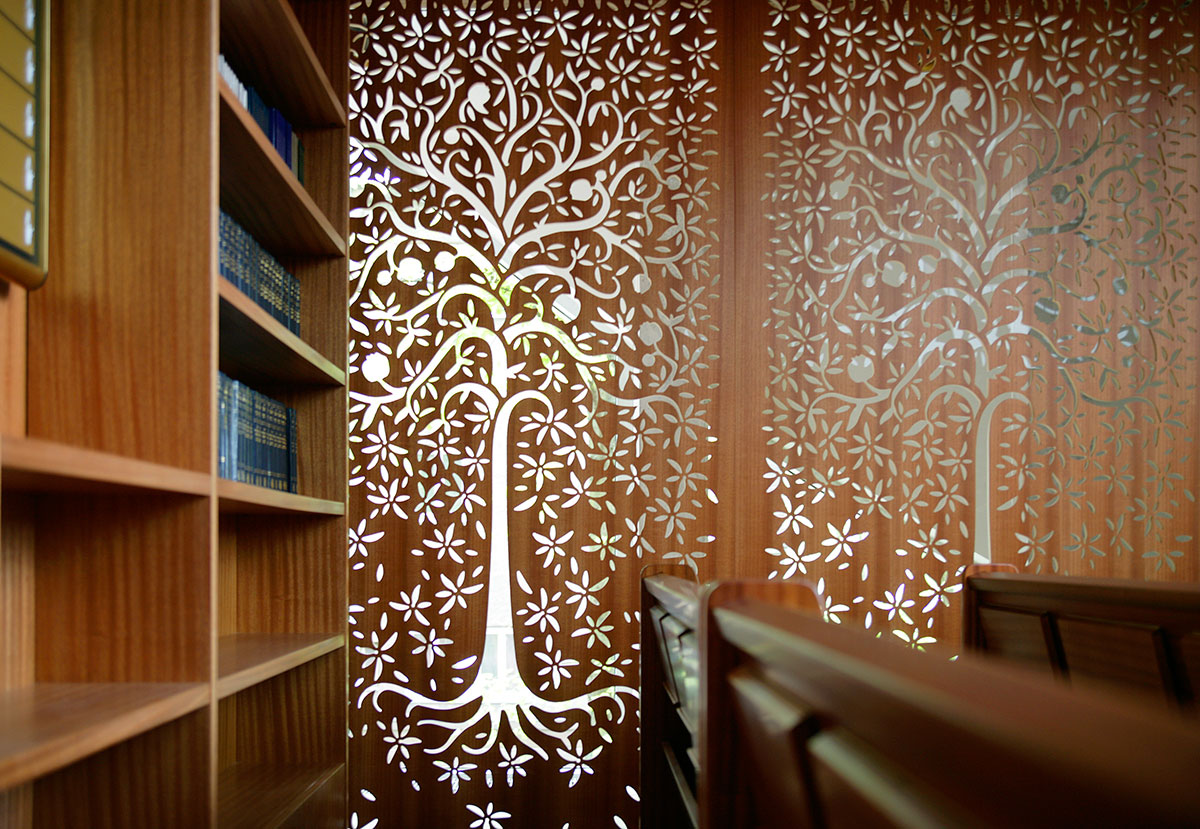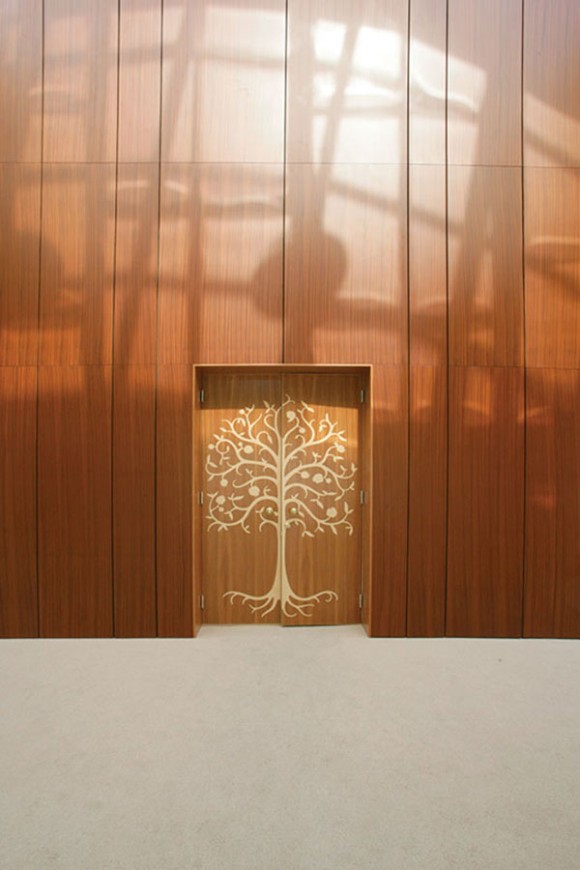Tallinn Synagogue
Architect
Recognition
2009 EU Prize for Contemporary Architecture / Mies van der Rohe Award / Nominee
2008 Wienerberger Brick Award / Nomination for best international brick building
2007 Cultural Endowment of Estonia / Annual Prize for Architecture / Architecture and Interior Architecture
Location
Karu 16, Tallinn, Estonia
Size
1500m2
Status
Completed in 2007
Client
Estonian Jewish Center
Photos
Kaido Haagen
Typology
Awarded Projects, Public Projects
Tags
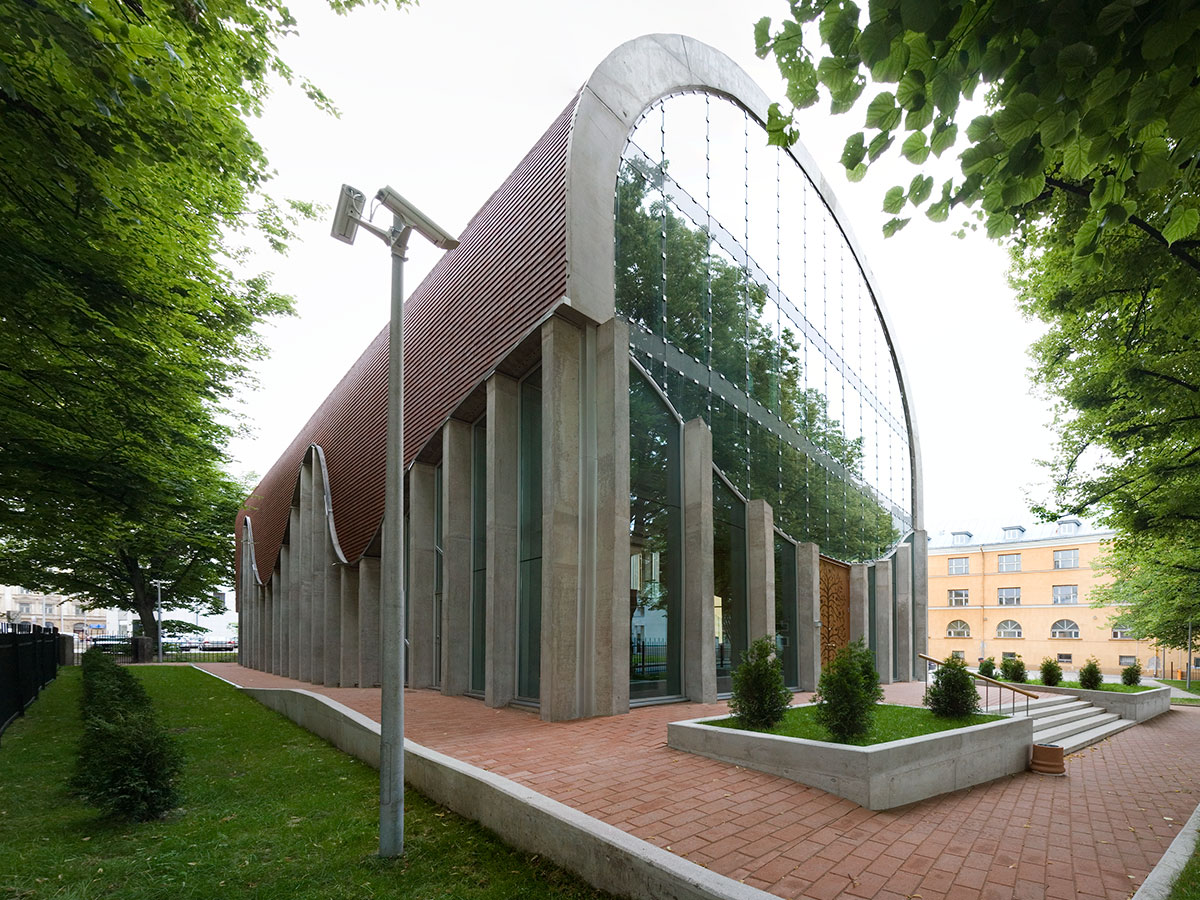
The history of Tallinn’s Jewish community dates back to the mid-19th century. A synagogue, the centre of Jewish religious communities, was however built only in 1885. Unfortunately the old synagogue was destroyed in the dark turmoil of the Second World War and for a long time Tallinn was one of the few capitals of Europe without a working synagogue.
The new synagogue was opened in Tallinn in 2007. It is designed by KOKO architects and is located a short walk away from the old town in a small quiet side street. The building conforms to all Jewish religious traditions and details but does not replicate the historic architectural examples. The barrel-like vault form incorporates all rooms of both religious and secular functions into a single whole.
The main hall, where services are held, is located on the first floor. Wide stairs in the foyer, which lead up to the main hall, can be used for ritual processions or congregating with other community members depending on the time or the event. The interior of the synagogue emphasises the layout of the rooms and the use of timber, glass and concrete, which also make up the decorative ornament organically imprinted onto glass and timber surfaces. The decorum visually unites different rooms but also provides necessary barriers when needed.
The synagogue designed by KOKO architects stands out among other new sites of worship in Estonia thanks to its unique architecture and it becoming a symbol demonstrating the continuity, vitality and innovative attitude of the local Jewish community.
