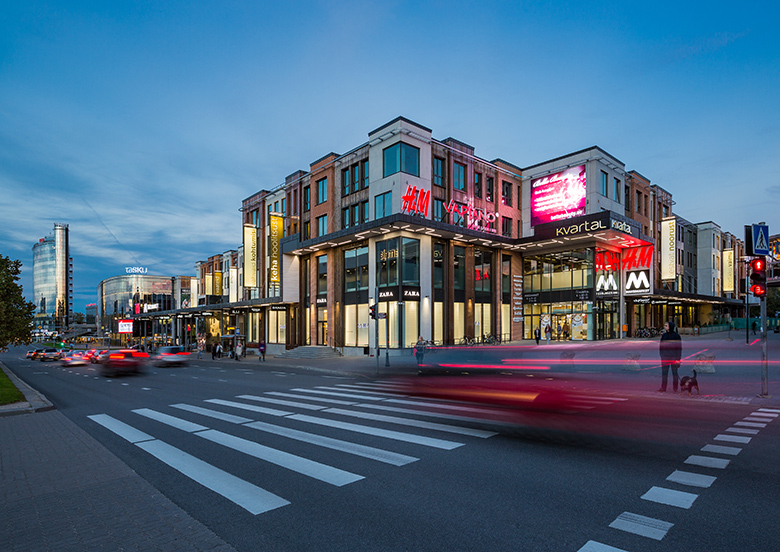Kvartal
Architects
Kadarik Tüür Architects
Mihkel Tüür
Ott Kadarik
Co-authors
Aleksei Petrov, Tanel Trepp
Competition
1st prize
Location
Tartu, Estonia
Size
64000m2
Status
Completed in 2017
Client
TTK Investeeringud OÜ
Photos
Kadark Tüür Architects, Kaido Haagen
Typology
Awarded Projects, Commercial Projects
Tags

Kvartal department store is situated in a very prominent area. Historically the city block consisted of low-rise private houses and smaller apartment buildings built out of wood and stone. The block was functionally diverse – there was living, working and leisure all mixed into one. During the march bombings of Tartu in 1944, the buildings were destroyed. Former city block consisting of smaller buildings was replaced with a more monumental volume and a new approach to urban planning arose. Small-town scale slowly shifted, a new paradigm emerged and paved the way for larger volumes.
To recreate the city centre it was important to divide the big building both horizontally and vertically into smaller volumes. Power lines such as cornices, the height of the roofs, street lines and so on were created, while making sure not to repeat the past mistakes. The solution avoids the addition of one more monotonous and unarticulated building volume to an already congested cityscape. The goal was to bring back the human–scale building, which would be worthy of its location and wouldn’t resemble shopping malls which are located on the outskirts of Central European cities.
The varied and articulated facade is achieved with a simple programmatic method, where residential and office blocks are wrapped around the commercial core. Such placement leaves better views to the residential and office units while the commercial area that does not need direct light from the windows, will be minimised on the outer layers of the building.
The complex, whose core consists of the commercial and outer layer from residential and office parts, is a layered structure, which offers different spatial experiences and surprising functional relationships in every layer. By playing with the program and bringing the residential and office units to the outer layer, a department store with a lot of openings arose. Kvartal resembles a city block with diverse functions unlike the department buildings next to it. The large volume is articulated with different materials, details and functions.
Smaller and larger shops and restaurants open directly to the surrounding streets creating an intimate and active street milieu. Different functions have separate entrances on the basement and street level. Separate entrances lead to the offices, apartments, hotels, SPA and department store. These staircases are cross-used only in emergency situations.





