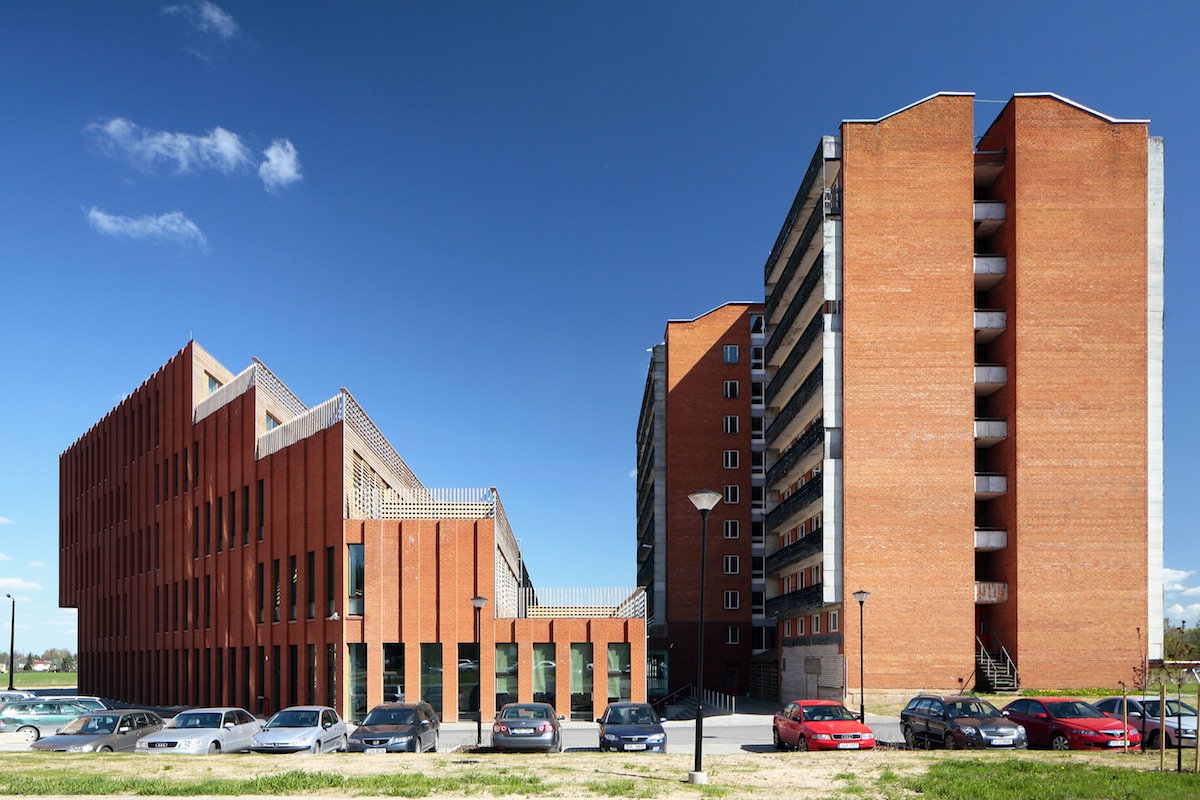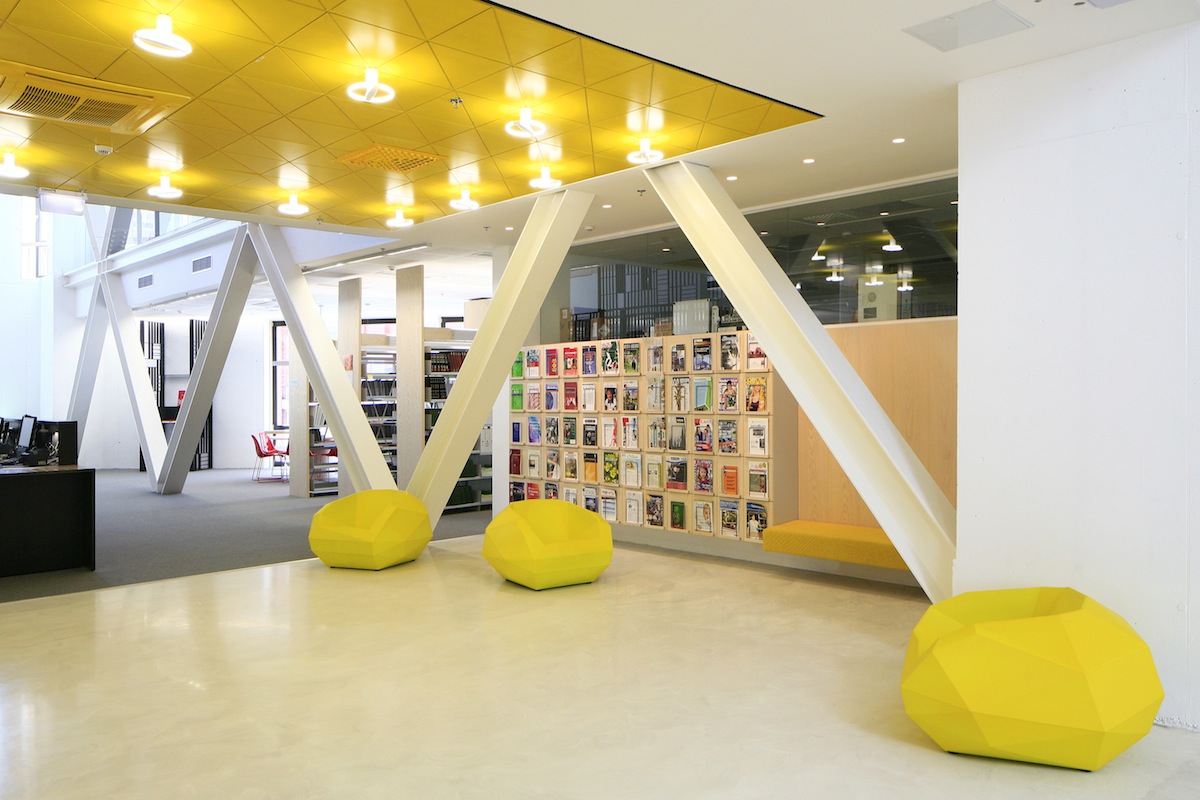Tartu Health Care College
Architects
Indrek Peil
Siiri Vallner
Kavakava Architects
Interior architect
Tarmo Piirmets
Location
Nooruse 5, Tartu, Estonia
Size
6480m2
Status
Completed in 2011
Client
Tartu Health Care College
Photos
Martin Siplane
Typology
Tags

Tartu Health Care College is a higher education institution providing training to healthcare specialists (nurses, physiotherapists, midwives etc.) in Estonia. The college building co-exists with a small-scale private housing community among large healthcare institutions in the park. The new building is located right in the middle of two dormitories to maintain the buffer zone created between private houses and large buildings.
The design of the building takes into account the need for sufficient natural light in both dormitories and classrooms. Hence, each higher floor of the college steps back, resulting in interesting interior spaces. The new college volume and the existing buildings are connected on the ground floor level. The facade at the front has an open character with large glass surfaces whereas the more confined outer facades have a red brick cladding emulating the look of the dormitories. The college building tries to step into the existing context as an unexpected yet interesting neighbour.
The interior space has two defining elements, the core where the library and the information centre with a cafeteria are located; and the big staircase, which follows the gradient rise of the building itself visually linking all the floors opening all the main activities of the building for all to see. Local brick and renewable ( mostly timber) building materials are used. The Structure has a considerable thermal mass and natural ventilation options to reduce the costs of heat control.
The building of the Tartu Health Care College stands in the green area of Maarjamõisa and interacts with the Physicum, completed in 2014 by Kadarik Tüür Architects, and the new building of the Estonian National Archive, completed in 2017 by Asum Arhitektid, Arhitekt11 and Vaikla Stuudio.

