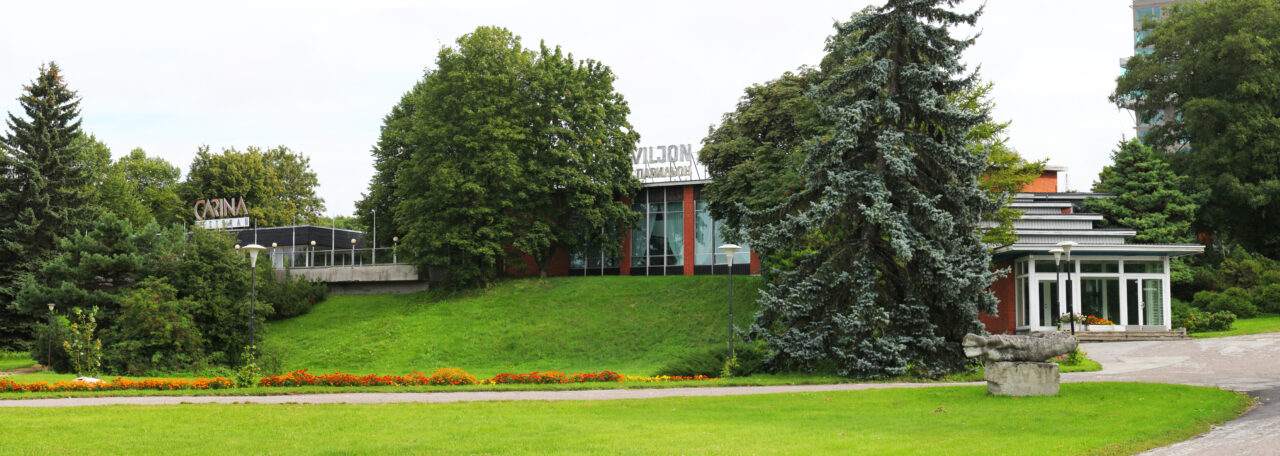The Flower Pavilion and Café Tuljak
Architect
Location
Pirita road 26, Tallinn, Estonia
Status
Completed 1960
Photos
Ott Alver
Typology
Tags

These two modest buildings along Pirita Road have been important landmarks in the development of Estonian architecture during the Soviet era. Designed by the period’s most talented woman architect, Valve Pormeister, who had a background in landscaping, they are influenced by Finnish organicism of the 1950s and 1960s.
The idea of the Flower Pavilion was to create a continuous space with nature flowing through the building. This at the time was an entirely novel approach. The building is situated on the limestone slope of Lasnamägi and the relief of the site has been considered in the design of the building. The one-story structure is low, it has large windows on both sides making it transparent and the entrance area has an accentuated stepped form. The garden behind the building is characterized by large rectangular grass areas that are articulated by terraces and steps. The Flower Pavilion is still in use as an exhibition venue.
Café Tuljak, added a couple of years later, speaks of a different trend of expressive geometricity in contrast to the natural. The structure has a high concrete barrier on the seaside with a terrace behind it. This gives the building a closed character compared to the Flower Pavilion. In reality the building behind the barrier is very open with its high glass walls. After a dramatic entrance “through” the slope, one would find him or herself in a cozy garden café. The main structure consists of two dining halls which are adjoined by the preparation room and the kitchen area. Tuljak was reopened after years in disuse as a restaurant in 2015. Under the layers of reconstruction, most of the modernist interior design of the 1960s was preserved and it also served as inspiration for the new details.

