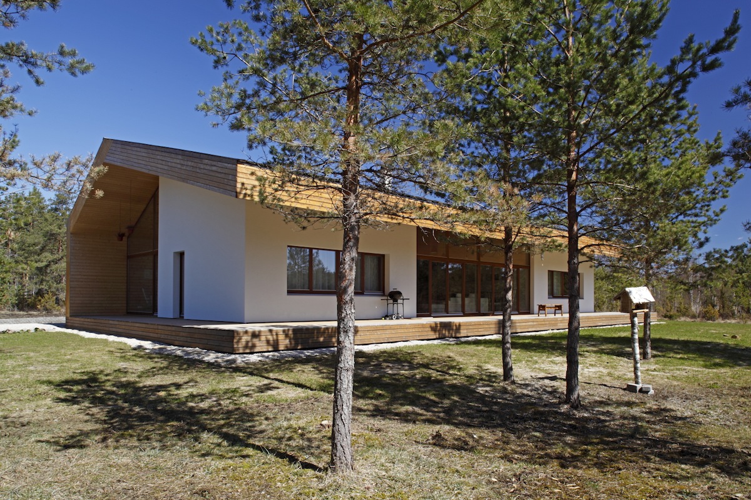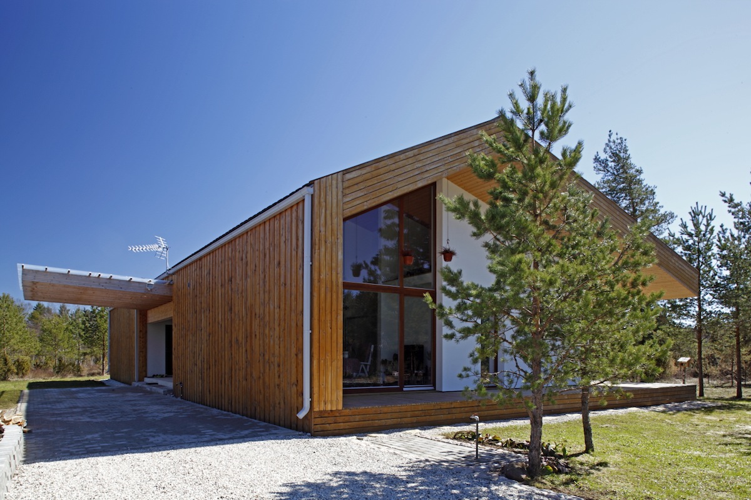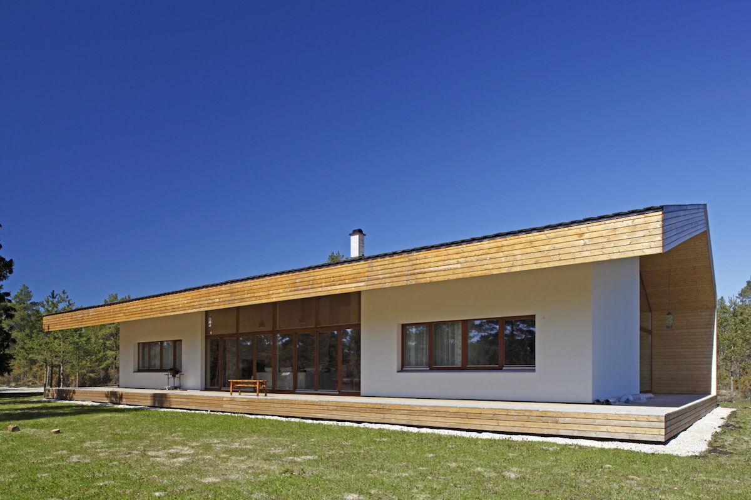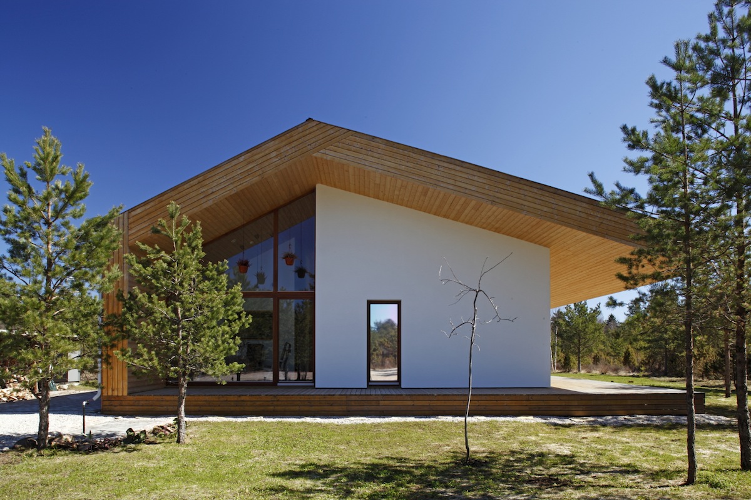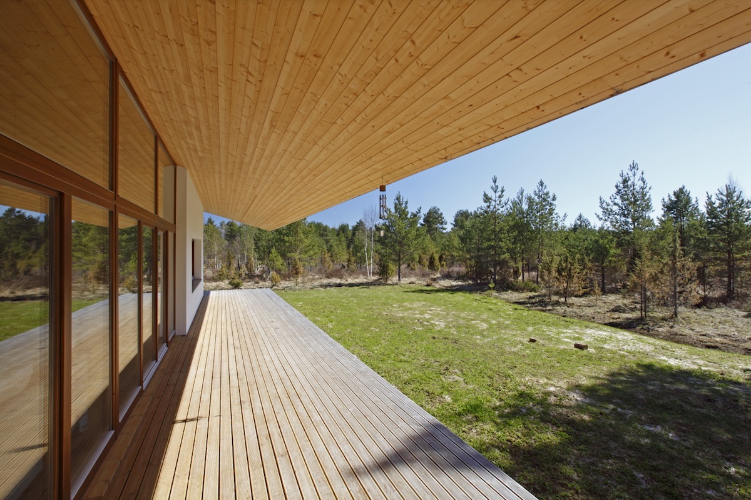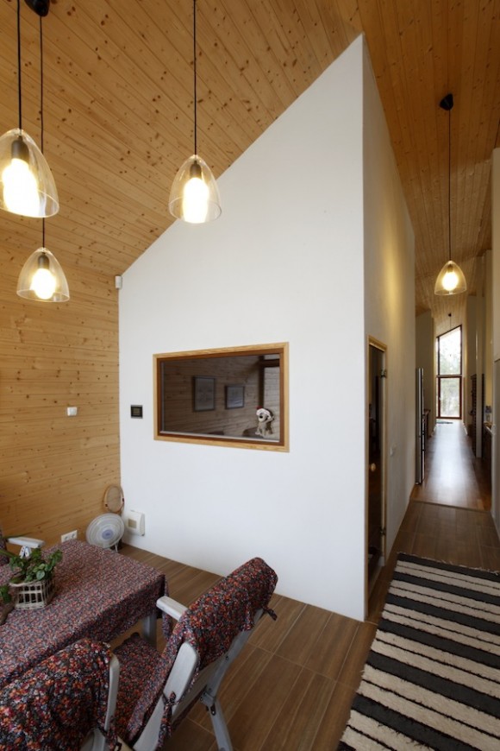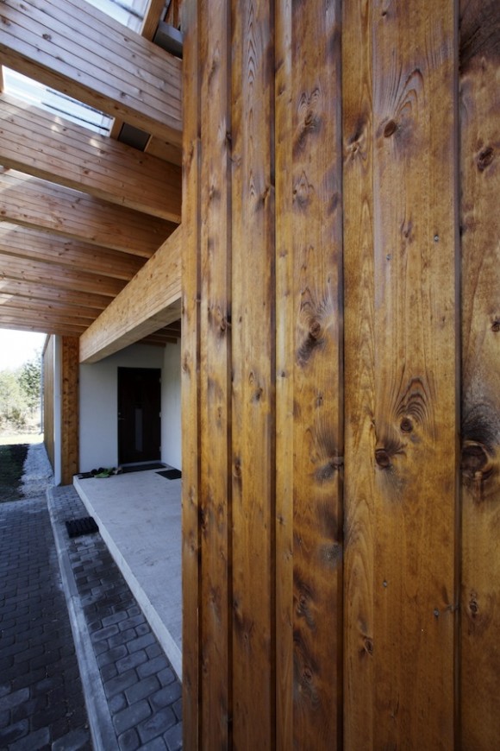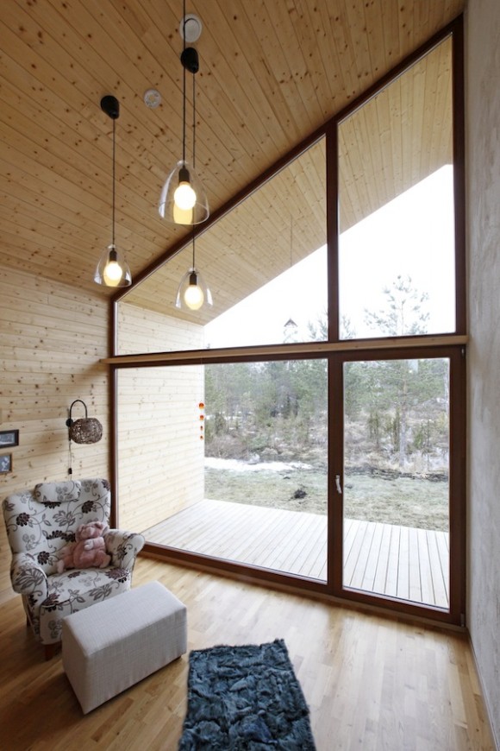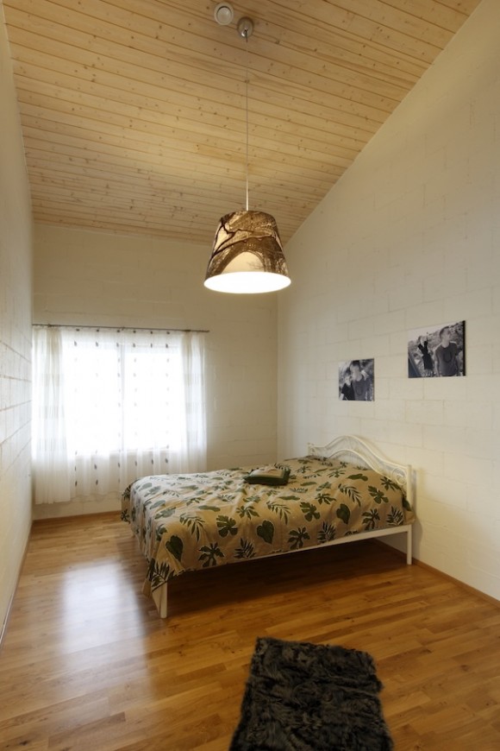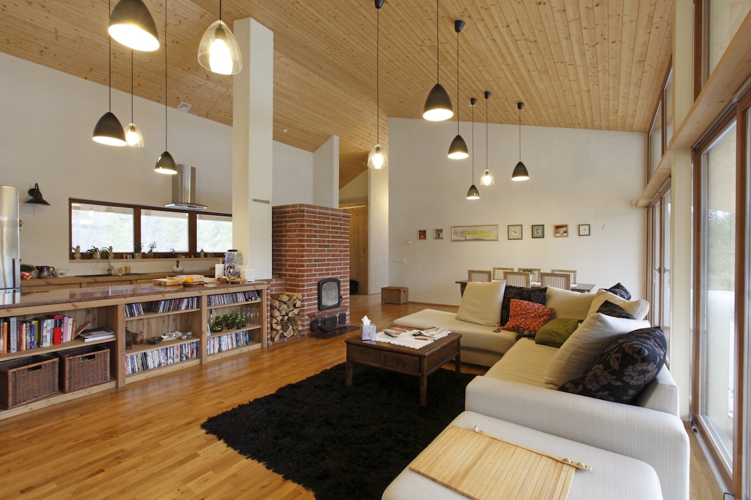Typehouse 1×1
Architects
Kai Süda
Risto Parve
Karisma Architects
Katus
Interior Designs
Kai Süda, Risto Parve
Location
Saku, Estonia
Size
150m2
Status:
Completed in 2012
Client
Private
Photos
Reio Avaste
Typology
Tags
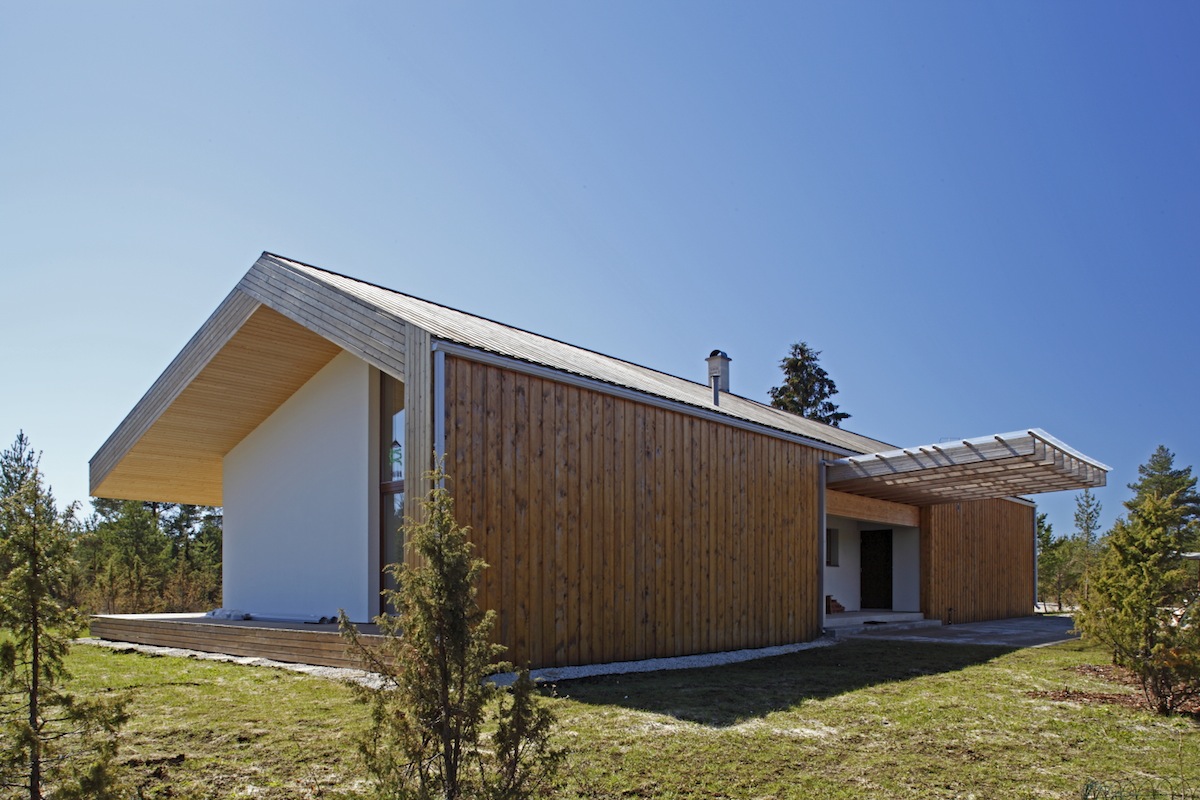
Many of us find ourselves asking at least once in our lives, whether to make a choice in favour of a prefabricated typehouse or to choose a specialised solution. A personalised project and communication with an architect who takes into account the wishes and needs of the client versus a standard house, which is mostly conservative and often drawn by an unknown designer, but which can be set up quickly. Unfortunately, there are not many options today. Why shouldn’t Estonian architects create modern, progressive standard prefab houses, producing added value in architecture as a whole? Karisma Architects have done exactly that.
1 x 1 – The building is based on a 1x1m axis, the units of which have been filled in to create high-quality relations between private and common areas. Wet rooms that do not need windows are placed in the wall on the street side of the building. Private rooms are separated from each other as well as from the facade on the street side, creating a spacious and continuous space inside the building. The openness of the building is largely directed through the panoramic view of the centre of the building, especially the natural backyard or garden.
4 x 4 – The building is based on spatial modules with a length, width and height of 4x4x4m, thus creating tall chamber spaces and emotions that lose the boundaries of outdoor and indoor space with great openness. The structure of the building is like a classic house sideways, as a result of which the contents of the building (furniture, interior decoration) and movement (users) change the facade of the building over time.
6 x 6 – The building is based on 9 exteriors consisting of 6x6m units. The units in the field are filled according to the functional relationships. The building is divided into two distinct layers – social (common areas) on the Ground floor and private rooms on the First floor. The layout of the units in the field and their closed and open walls skillfully obstruct the views from the outside, but at the same time there are very spacious and panoramic views from the inside of the building. The exterior of the building is largely achieved through a cosy private garden in the centre of the building.
