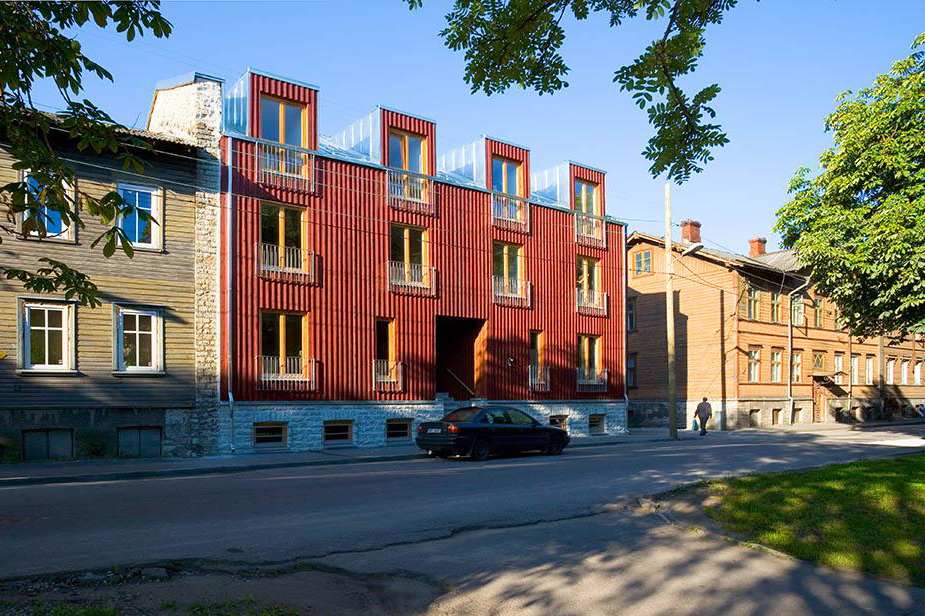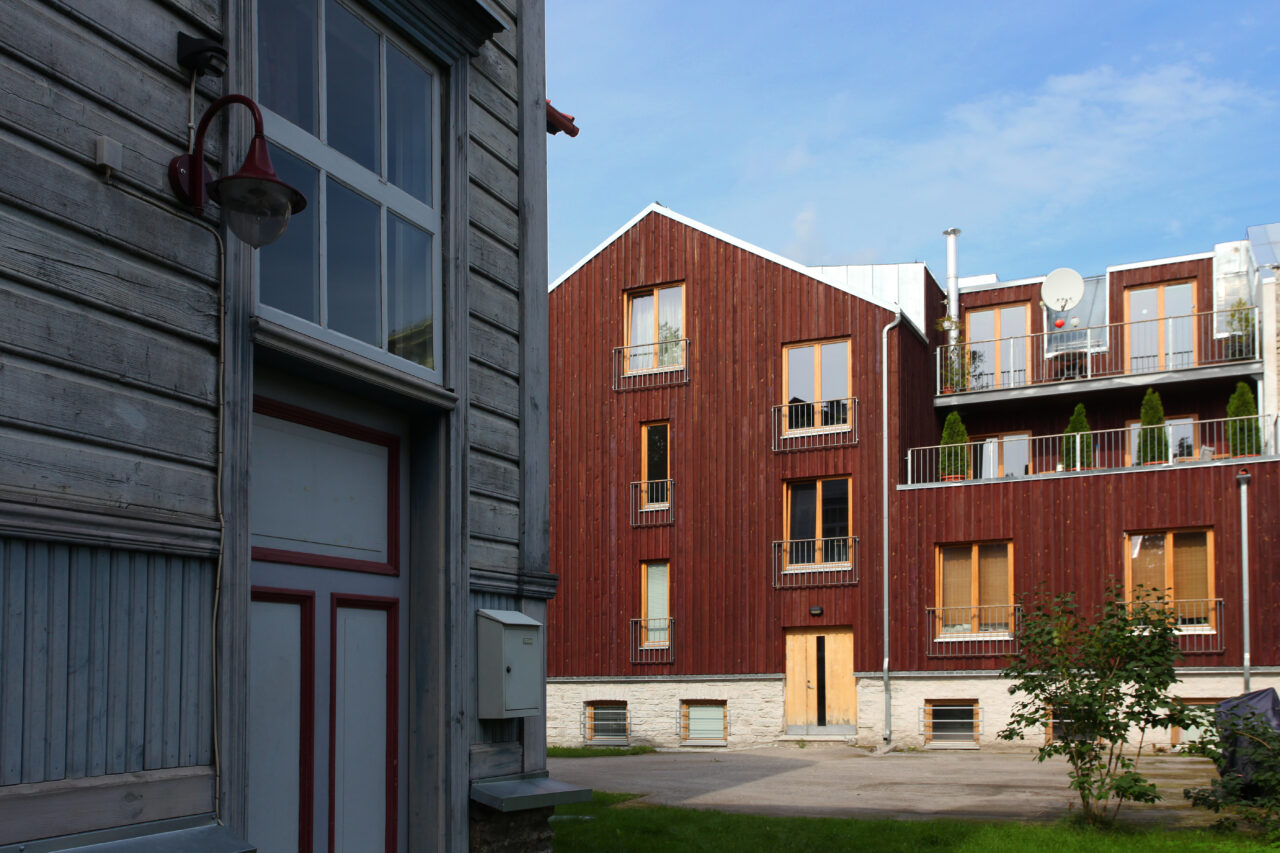Vabriku 33 Apartment Building
Architect
Location
Vabriku 33, 10411 Tallinn, Estonia
Size
694,2 m2
Status
Completed in 2005
Photos
Ott Alver, Kaido Haagen
Typology
Tags

Upon completion, this modest building received the Tallinn Cultural Heritage Department’s prize as best new addition to a historic milieu. Built on the foundations of an early 20th century tenement house, the building is clearly distinct, yet barely so, from the rest of the row. It has somewhat rough looking unfinished vertical wood cladding, French windows and a symmetrical facade with rectangular dormer windows. It was a conscious decision by KOKO architects to design a house that would blend seamlessly into its environment.
A traditional look is reinterpreted in a delicately modern way and without any unnecessary details. The building’s modest volume houses ten apartments with full contemporary conveniences, while the southern side faces a yard and even features spacious balconies and a terrace. Two apartments on the ground floor also extend into the basement. Although clad in wood to blend in with its surroundings the building has been constructed using masonry blocks and metal structural elements. In the interior the selection of materials is also reminiscent of the neighboring historic buildings – for the walls a reddish clay plaster, and the floors are covered with wide natural wood boards. A modern touch is added with metal and concrete elements.
The house was highly praised in the media and was one of the first exciting new development projects in Kalamaja district, thus contributing to the increased popularity of the area. Even to this day, KOKO’s design is still relevant.

