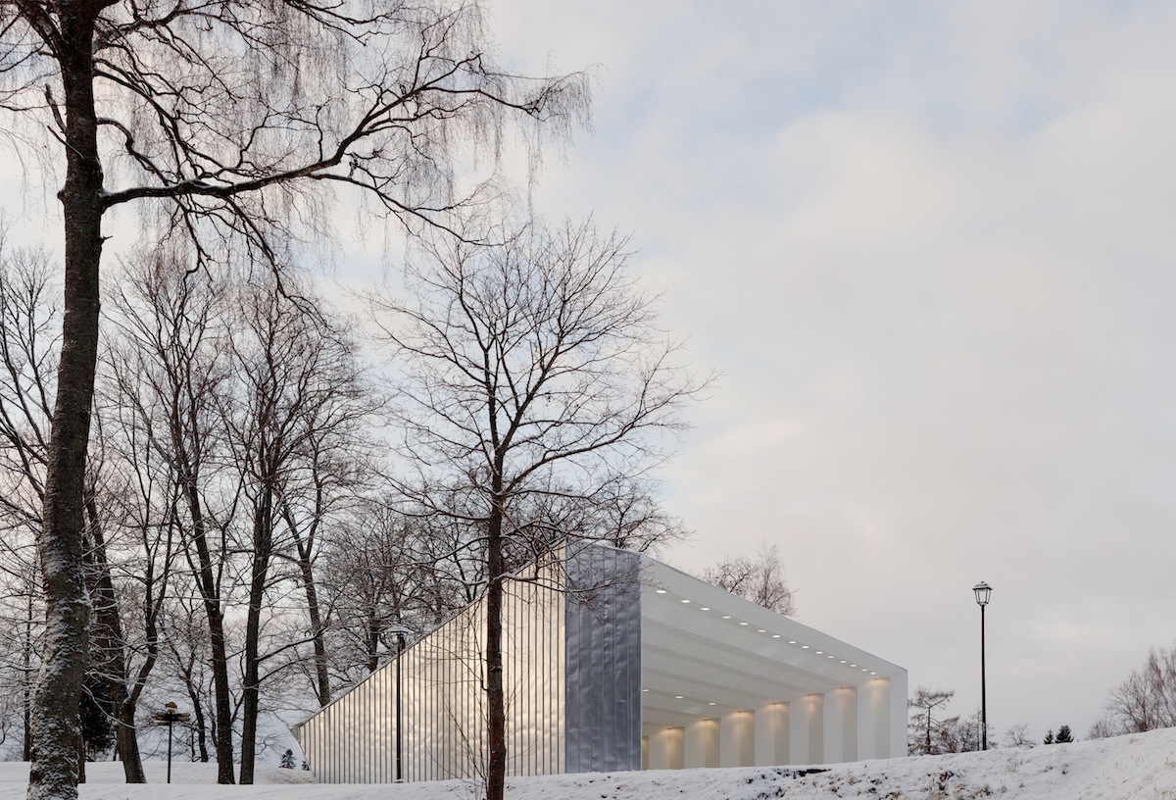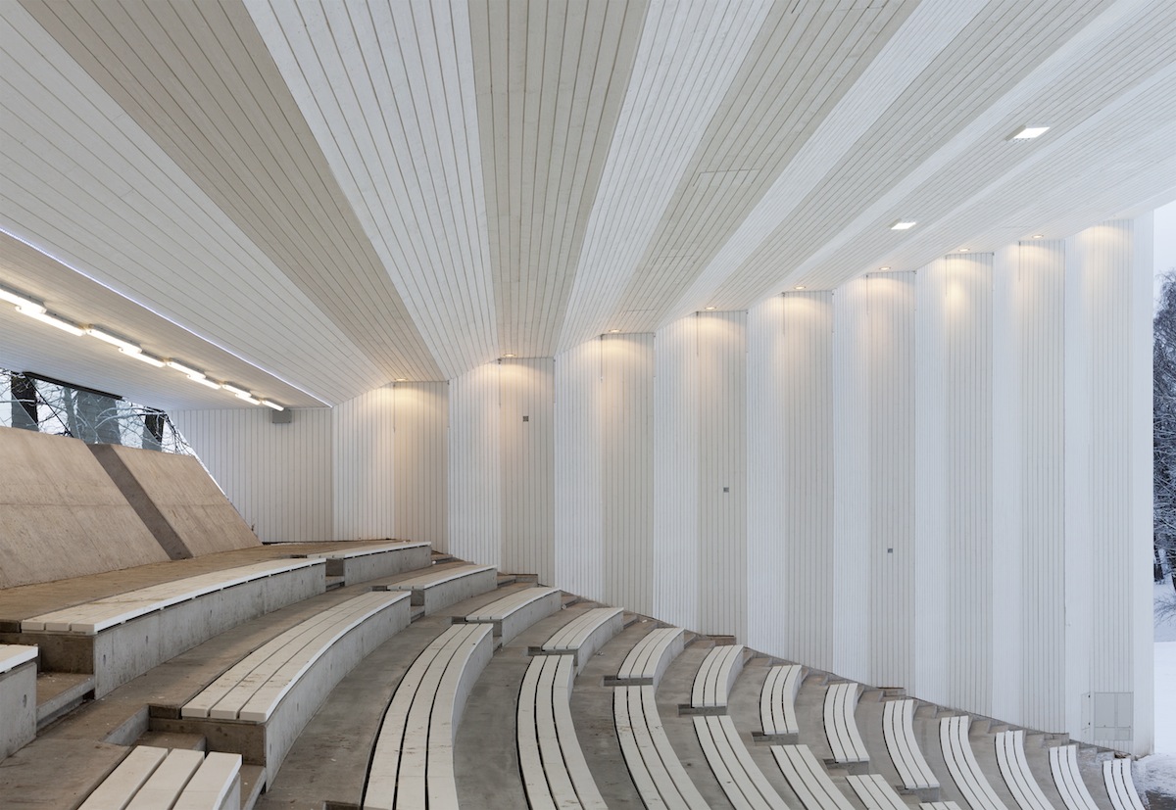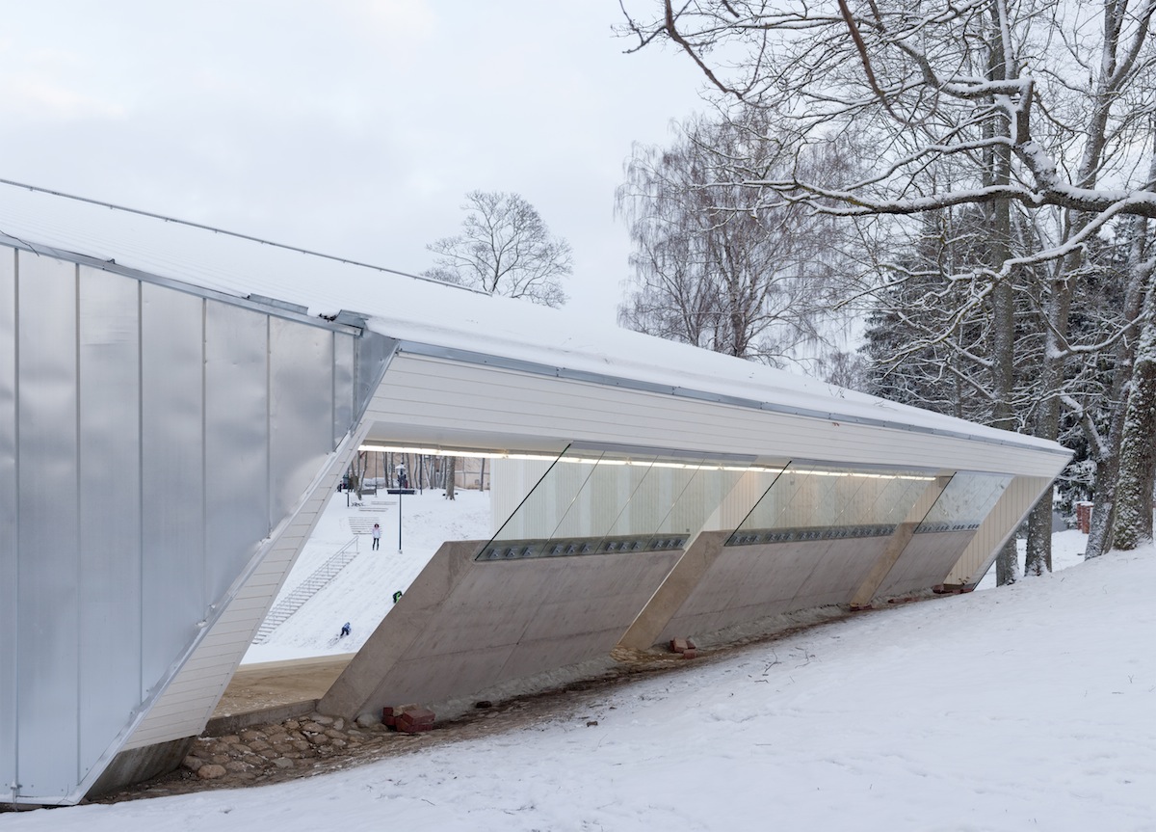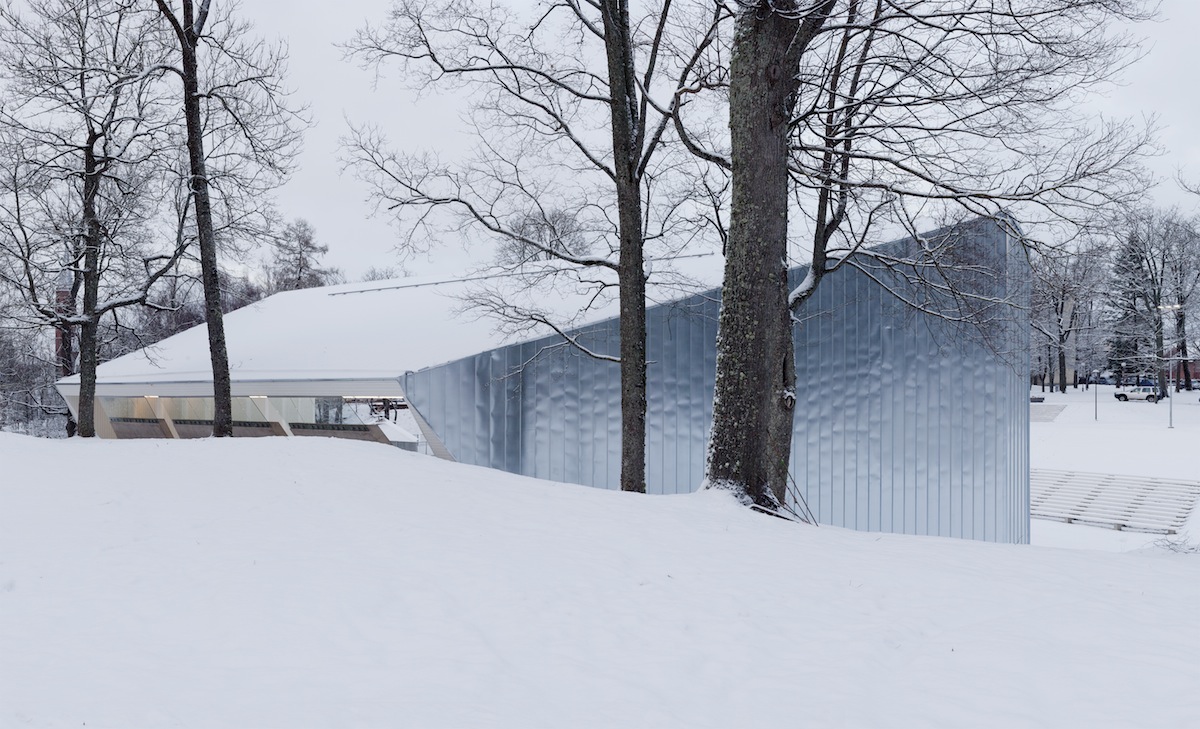Viljandi Festival Arena
Architects
Kadarik Tüür Architects
Mihkel Tüür
Ott Kadarik
Co-author
Tanel Trepp
Location
Viljandi, Estonia
Size
2000m2
Status
Completed in 2013
Client
Viljandi City
Photos
Paco Ulman
Typology
Landscape and Urban Planning, Public Projects
Tags
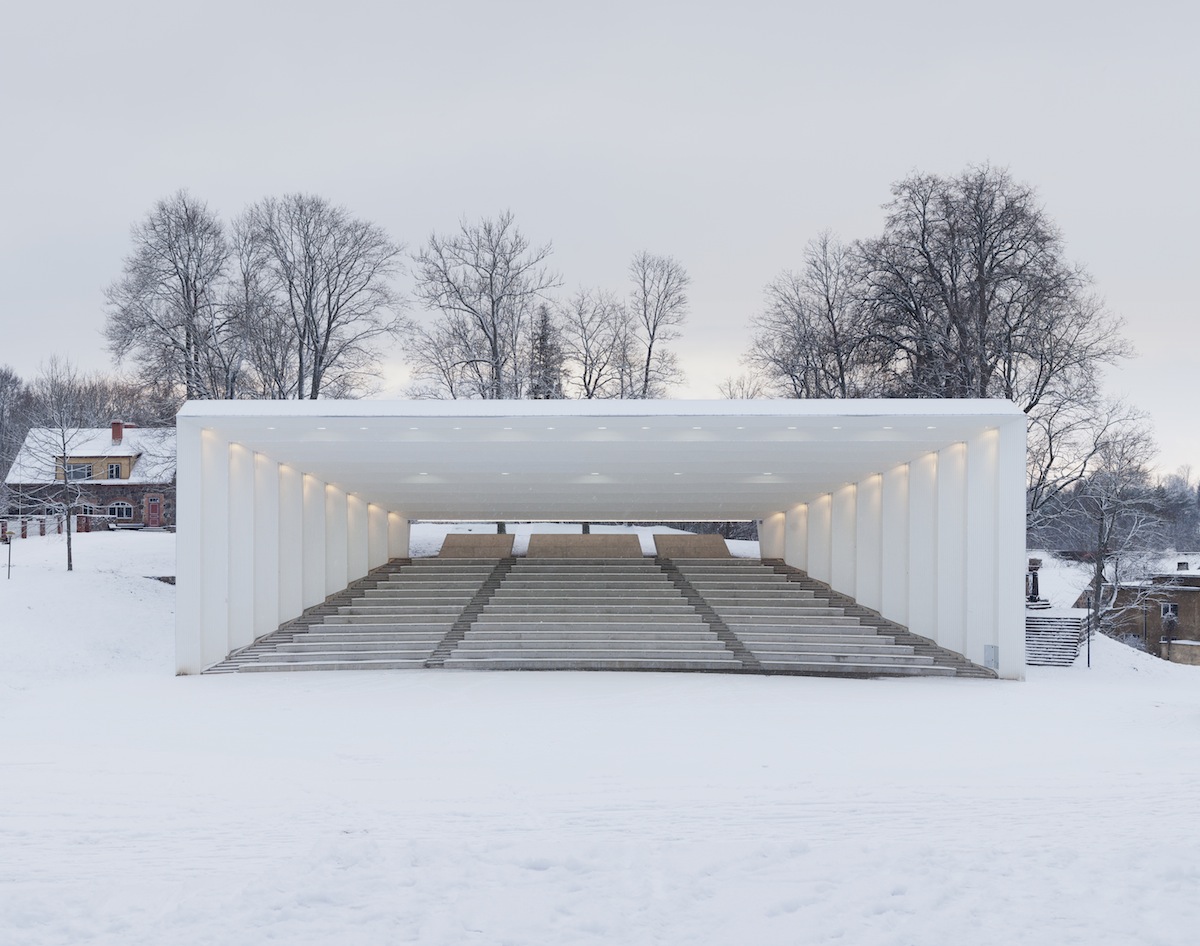
Viljandi is a small town in Southern Estonia where historic heritage sites stand side by side with contemporary architecture. Not far from the ruins of the 13th century castle lie the festival grounds with a contemporary open-air arena designed by Kadarik Tüür Architects. Simple forms, bright surfaces and delicate positioning in the hilly landscape – the main stage of the arena creates an uplifting atmosphere for various open-air events and urban festivals.
The design of the arena is derived from the aspiration for acoustically pure sound. Horizontal girders bridge the wide mouth of the stage structure while interior surfaces of the stage are covered with acoustic wood panels that help to enhance the sound quality necessary both for concerts and theatre performances. The roof and exterior walls of the stage are covered with bright sheet metal to start a frisky dialogue with the warm wooden interior. The festival stage undoubtedly enriches Viljandi’s colourful townscape as a minimalist and dignified example of contemporary architecture.
The main stage can accommodate up to 1000 singers and there is room for several thousand spectators. Open space in front of the stage can be used for folk dance performances with hundreds of dancers. Next to the festival ground an auxiliary building houses toilets and changing rooms for the performers.
